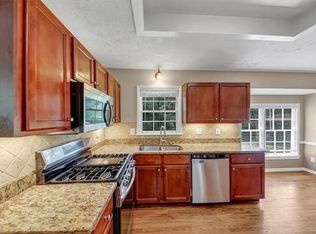Closed
$315,000
3985 Pinehurst Valley Dr, Decatur, GA 30034
4beds
2,428sqft
Single Family Residence, Residential
Built in 1972
0.3 Acres Lot
$303,100 Zestimate®
$130/sqft
$2,143 Estimated rent
Home value
$303,100
$279,000 - $327,000
$2,143/mo
Zestimate® history
Loading...
Owner options
Explore your selling options
What's special
Welcome to 3985 Pinehurst Valley in charming Decatur, GA! This exquisite 4-bedroom, 2.5-bath home is designed to impress. Step into a bright and airy front living room, bathed in natural light from stunning floor-to-ceiling windows. The owner’s suite and versatile bonus room also feature these expansive windows, creating a seamless blend of indoor and outdoor beauty. The updated kitchen is a chef’s delight, while the entire home showcases gleaming hardwood floors that have been meticulously sanded and re-stained. Upstairs, you’ll find elegant, patterned Berber carpet, adding a touch of sophistication and comfort. Fresh exterior paint adds to the curb appeal of this delightful residence. The private fenced backyard provides a serene retreat, and the side-entry oversized 2-car garage offers ample storage and convenience. Whether you're a first-time homebuyer or seeking to downsize, this property is a perfect fit. Situated just 5 minutes outside the perimeter, you’ll enjoy easy access to the vibrant heart of downtown Atlanta.
Zillow last checked: 8 hours ago
Listing updated: October 22, 2024 at 10:56pm
Listing Provided by:
Rodney McKenzie,
Re/Max Premier
Bought with:
Michael Dumler, 407293
Cornerstone Real Estate Partners, LLC
Source: FMLS GA,MLS#: 7431955
Facts & features
Interior
Bedrooms & bathrooms
- Bedrooms: 4
- Bathrooms: 3
- Full bathrooms: 2
- 1/2 bathrooms: 1
Primary bedroom
- Features: Oversized Master
- Level: Oversized Master
Bedroom
- Features: Oversized Master
Primary bathroom
- Features: Double Vanity, Vaulted Ceiling(s)
Dining room
- Features: Dining L, Separate Dining Room
Kitchen
- Features: Cabinets Stain, Eat-in Kitchen, Stone Counters, View to Family Room
Heating
- Central
Cooling
- Central Air
Appliances
- Included: Dishwasher, Gas Range, Refrigerator
- Laundry: Laundry Room, Lower Level
Features
- Entrance Foyer, Walk-In Closet(s)
- Flooring: Carpet, Hardwood
- Windows: None
- Basement: None
- Number of fireplaces: 1
- Fireplace features: Gas Starter
- Common walls with other units/homes: No Common Walls
Interior area
- Total structure area: 2,428
- Total interior livable area: 2,428 sqft
Property
Parking
- Total spaces: 2
- Parking features: Detached, Garage, Garage Door Opener, Garage Faces Side, Level Driveway
- Garage spaces: 2
- Has uncovered spaces: Yes
Accessibility
- Accessibility features: None
Features
- Levels: Multi/Split
- Patio & porch: Patio
- Exterior features: Lighting, Private Yard, Rain Gutters
- Pool features: None
- Spa features: None
- Fencing: Back Yard,Chain Link
- Has view: Yes
- View description: Other
- Waterfront features: None
- Body of water: None
Lot
- Size: 0.30 Acres
- Dimensions: 175 x 125
- Features: Back Yard, Cleared, Front Yard, Landscaped, Level
Details
- Additional structures: None
- Parcel number: 15 067 07 001
- Other equipment: None
- Horse amenities: None
Construction
Type & style
- Home type: SingleFamily
- Architectural style: Traditional
- Property subtype: Single Family Residence, Residential
Materials
- Brick, HardiPlank Type
- Foundation: Brick/Mortar
- Roof: Shingle
Condition
- Resale
- New construction: No
- Year built: 1972
Utilities & green energy
- Electric: 220 Volts
- Sewer: Public Sewer
- Water: Public
- Utilities for property: Cable Available, Electricity Available, Natural Gas Available, Sewer Available, Water Available
Green energy
- Energy efficient items: None
- Energy generation: None
Community & neighborhood
Security
- Security features: Smoke Detector(s)
Community
- Community features: None
Location
- Region: Decatur
- Subdivision: Pinehurst
Other
Other facts
- Road surface type: None
Price history
| Date | Event | Price |
|---|---|---|
| 10/11/2024 | Sold | $315,000-4.5%$130/sqft |
Source: | ||
| 9/20/2024 | Pending sale | $330,000$136/sqft |
Source: | ||
| 8/3/2024 | Listed for sale | $330,000+189.5%$136/sqft |
Source: | ||
| 5/3/2013 | Sold | $114,000-4.9%$47/sqft |
Source: Public Record Report a problem | ||
| 6/28/2012 | Listing removed | $119,900$49/sqft |
Source: Bill Haas #4196681 Report a problem | ||
Public tax history
| Year | Property taxes | Tax assessment |
|---|---|---|
| 2025 | -- | $112,320 +10.5% |
| 2024 | $2,707 +28.3% | $101,680 -2.1% |
| 2023 | $2,110 -7.1% | $103,880 +20.3% |
Find assessor info on the county website
Neighborhood: 30034
Nearby schools
GreatSchools rating
- 4/10Chapel Hill Elementary SchoolGrades: PK-5Distance: 0.6 mi
- 6/10Chapel Hill Middle SchoolGrades: 6-8Distance: 0.6 mi
- 4/10Southwest Dekalb High SchoolGrades: 9-12Distance: 1.1 mi
Schools provided by the listing agent
- Elementary: Chapel Hill - Dekalb
- Middle: Chapel Hill - Dekalb
- High: Southwest Dekalb
Source: FMLS GA. This data may not be complete. We recommend contacting the local school district to confirm school assignments for this home.
Get a cash offer in 3 minutes
Find out how much your home could sell for in as little as 3 minutes with a no-obligation cash offer.
Estimated market value
$303,100
Get a cash offer in 3 minutes
Find out how much your home could sell for in as little as 3 minutes with a no-obligation cash offer.
Estimated market value
$303,100
