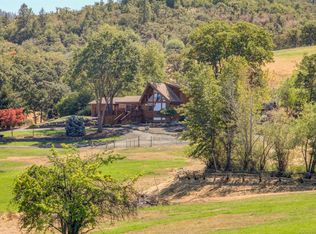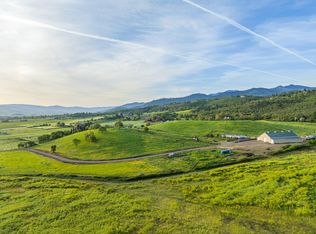(https://my.matterport.com/show/?m=HTf4BBdkhPy) Come home to your Tuscan style Villa Del Sole! Enjoy valley, hills, and city lights views. Neighboring high-end homes, orchards, wineries, close to restaurants, shopping, services. Centered minutes to Ashland, Medford, and Jacksonville. Front entry into an elegant foyer, next to the grand staircase, great rm has 20ft cedar ceilings w/custom two-story windows, a gorgeous formal dining room w/FP + a custom cherry buffet; relaxin your personal library. Kitchen w/island,2 ovens, beautiful granite counters. High-end features grace thru this majestic home. The home has the main floor Primary ensuite bedroom w/a lighted tray ceiling, a private balcony+a lavish spa bath. The 2nd level has an exquisite study room, 2 bedrooms with one full bath, a sitting area w/a Romeo/Juliet balcony, coffered ceilings. The lower level is an entertainers dream w/ 2 activity rms, full wet bar +ensuite 4th bedroom. Inground pool,spa, shower, sauna+ firepit. 2 car gar & a large finished RV barn.
This property is off market, which means it's not currently listed for sale or rent on Zillow. This may be different from what's available on other websites or public sources.

