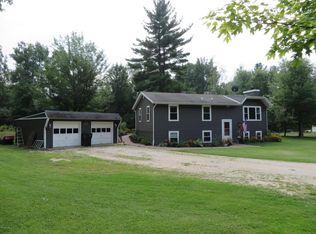Sold
$386,000
3988 Beeline Rd, Holland, MI 49423
3beds
1,850sqft
Single Family Residence
Built in 1974
1 Acres Lot
$406,800 Zestimate®
$209/sqft
$2,253 Estimated rent
Home value
$406,800
$358,000 - $464,000
$2,253/mo
Zestimate® history
Loading...
Owner options
Explore your selling options
What's special
NEW PRICE! CHECK OUT UPDATED INTERIOR PICS OF POLE BARN! Well cared for walk out bi-level home in highly desirable Laketown Twp offers 3 possibly 4 BD and 1.5 BA, providing ample space for your family. Updated full bath adds modern touches, while new insulated 24x32 Pole Barn with AC, heat and pellet stove offers storage, workspace, or man cave. Detached 20x24 two stall garage allows for plenty of room for vehicles and toys. AC was replaced in 2020 and septic pumped last December. Enjoy the outdoors with a brand-new deck, perfect for relaxing or entertaining looking over the private backyard. Situated in a fantastic location on and acre, you'll be close to both downtown Saugatuck and Holland, and Lake Michigan.
Zillow last checked: 8 hours ago
Listing updated: March 12, 2025 at 06:55am
Listed by:
Brian Nelson 616-293-7275,
HomeRealty Holland
Bought with:
Sanjog Gopal
Source: MichRIC,MLS#: 24052078
Facts & features
Interior
Bedrooms & bathrooms
- Bedrooms: 3
- Bathrooms: 2
- Full bathrooms: 1
- 1/2 bathrooms: 1
- Main level bedrooms: 3
Primary bedroom
- Level: Upper
- Area: 132
- Dimensions: 12.00 x 11.00
Bedroom 2
- Level: Upper
- Area: 108
- Dimensions: 12.00 x 9.00
Bedroom 3
- Level: Upper
- Area: 110
- Dimensions: 10.00 x 11.00
Dining area
- Level: Upper
- Area: 72
- Dimensions: 8.00 x 9.00
Family room
- Level: Lower
- Area: 460
- Dimensions: 20.00 x 23.00
Kitchen
- Level: Upper
- Area: 96
- Dimensions: 8.00 x 12.00
Laundry
- Level: Lower
- Area: 66
- Dimensions: 6.00 x 11.00
Living room
- Level: Upper
- Area: 240
- Dimensions: 15.00 x 16.00
Recreation
- Level: Lower
- Area: 552
- Dimensions: 24.00 x 23.00
Heating
- Forced Air
Cooling
- Central Air
Appliances
- Included: Dishwasher, Dryer, Oven, Range, Refrigerator, Washer, Water Softener Owned
- Laundry: In Bathroom
Features
- Ceiling Fan(s), Eat-in Kitchen, Pantry
- Flooring: Laminate
- Windows: Replacement, Window Treatments
- Basement: Full,Walk-Out Access
- Has fireplace: No
Interior area
- Total structure area: 1,000
- Total interior livable area: 1,850 sqft
- Finished area below ground: 0
Property
Parking
- Total spaces: 2
- Parking features: Detached, Garage Door Opener
- Garage spaces: 2
Features
- Stories: 2
Lot
- Size: 1 Acres
- Dimensions: 150' x 282' x 147' x 313'
- Features: Wooded, Shrubs/Hedges
Details
- Parcel number: 1118000700
Construction
Type & style
- Home type: SingleFamily
- Property subtype: Single Family Residence
Materials
- Vinyl Siding
- Roof: Composition
Condition
- New construction: No
- Year built: 1974
Utilities & green energy
- Sewer: Septic Tank
- Water: Well
- Utilities for property: Natural Gas Available, Electricity Available, Natural Gas Connected
Community & neighborhood
Location
- Region: Holland
Other
Other facts
- Listing terms: Cash,FHA,VA Loan,Conventional
- Road surface type: Paved
Price history
| Date | Event | Price |
|---|---|---|
| 1/13/2025 | Sold | $386,000-1%$209/sqft |
Source: | ||
| 12/17/2024 | Pending sale | $389,900$211/sqft |
Source: | ||
| 11/19/2024 | Price change | $389,900-2.5%$211/sqft |
Source: | ||
| 10/11/2024 | Price change | $399,900-2.4%$216/sqft |
Source: | ||
| 10/3/2024 | Listed for sale | $409,900+100%$222/sqft |
Source: | ||
Public tax history
| Year | Property taxes | Tax assessment |
|---|---|---|
| 2025 | $2,563 +5.8% | $184,200 +42.1% |
| 2024 | $2,423 | $129,600 +10.1% |
| 2023 | -- | $117,700 +18.1% |
Find assessor info on the county website
Neighborhood: 49423
Nearby schools
GreatSchools rating
- 7/10Douglas Elementary SchoolGrades: PK-5Distance: 5.1 mi
- 6/10Saugatuck Middle SchoolGrades: 6-8Distance: 3.8 mi
- 8/10Saugatuck High SchoolGrades: 9-12Distance: 3.8 mi

Get pre-qualified for a loan
At Zillow Home Loans, we can pre-qualify you in as little as 5 minutes with no impact to your credit score.An equal housing lender. NMLS #10287.
Sell for more on Zillow
Get a free Zillow Showcase℠ listing and you could sell for .
$406,800
2% more+ $8,136
With Zillow Showcase(estimated)
$414,936