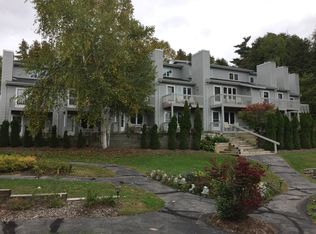Sold
$505,000
3989 Evergreen Rd, Fish Creek, WI 54212
4beds
1,740sqft
Inland-Residential
Built in 1914
0.33 Acres Lot
$568,700 Zestimate®
$290/sqft
$2,140 Estimated rent
Home value
$568,700
$529,000 - $614,000
$2,140/mo
Zestimate® history
Loading...
Owner options
Explore your selling options
What's special
All about location! This unique, historic property is situated on a quiet lane bordering Peninsula State Park in the heart of Fish Creek. The home and silo date back to the early 1900s. The seasonal home offers a first floor bath and sleeping porch along with a bedroom and loft upstairs. Modern amenities were added and recent updates include a new well and water softener. The silo was converted to a whimsical rental quarters, featuring a kitchen, dining room, living room, two bedrooms and a bath and a half, and viewing decks from the upper three levels. Both home and silo feature a spacious private deck and there's a large 2-car garage for storage. The parklike yard is delightful on a summer day! Ideal for vacation rental or seasonal use.
Zillow last checked: 8 hours ago
Listing updated: March 20, 2025 at 08:23pm
Listed by:
Sara Glenn 920-421-2275,
True North Real Estate LLC
Bought with:
Greta Meleen, 94-95810
ERA Starr Realty
Source: Door County MLS,MLS#: 139748
Facts & features
Interior
Bedrooms & bathrooms
- Bedrooms: 4
- Bathrooms: 3
- Full bathrooms: 2
- 1/2 bathrooms: 1
Bedroom 1
- Area: 143.75
- Dimensions: 11.5 x 12.5
Bedroom 2
- Area: 118.75
- Dimensions: 9.5 x 12.5
Bathroom 1
- Area: 30
- Dimensions: 7.5 x 4
Dining room
- Description: Comb W/ Lr
Kitchen
- Area: 152
- Dimensions: 9.5 x 16
Living room
- Area: 299
- Dimensions: 13 x 23
Office
- Area: 120
- Dimensions: 10 x 12
Heating
- Baseboard, Electric
Cooling
- Wall Unit(s)
Features
- Main Floor Bathroom, Main Floor Bedroom, Walk-in Shower
- Windows: Window Coverings
Interior area
- Total structure area: 1,740
- Total interior livable area: 1,740 sqft
Property
Parking
- Total spaces: 3
- Parking features: 1 Car Garage, 2 Car Garage, Other, Detached
- Garage spaces: 3
Features
- Patio & porch: Deck
Lot
- Size: 0.33 Acres
Details
- Parcel number: 0140233312722D
- Zoning: VC (Village Commercial)
Construction
Type & style
- Home type: SingleFamily
- Architectural style: Other
- Property subtype: Inland-Residential
Condition
- Year built: 1914
Community & neighborhood
Location
- Region: Fish Creek
Price history
| Date | Event | Price |
|---|---|---|
| 9/29/2023 | Sold | $505,000+1.2%$290/sqft |
Source: | ||
| 8/11/2023 | Contingent | $499,000$287/sqft |
Source: | ||
| 8/1/2023 | Listed for sale | $499,000$287/sqft |
Source: | ||
Public tax history
| Year | Property taxes | Tax assessment |
|---|---|---|
| 2024 | $3,477 +3.1% | $429,000 |
| 2023 | $3,373 +18.3% | $429,000 +79.4% |
| 2022 | $2,850 +0.8% | $239,100 |
Find assessor info on the county website
Neighborhood: 54212
Nearby schools
GreatSchools rating
- 6/10Gibraltar Elementary SchoolGrades: PK-5Distance: 0.2 mi
- 7/10Gibraltar Middle SchoolGrades: 6-8Distance: 0.2 mi
- 9/10Gibraltar High SchoolGrades: 9-12Distance: 0.2 mi
Schools provided by the listing agent
- District: Gibraltar
Source: Door County MLS. This data may not be complete. We recommend contacting the local school district to confirm school assignments for this home.
Get pre-qualified for a loan
At Zillow Home Loans, we can pre-qualify you in as little as 5 minutes with no impact to your credit score.An equal housing lender. NMLS #10287.
