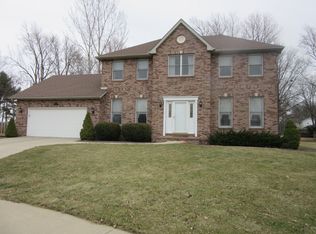Sold for $375,000 on 02/06/24
$375,000
3989 Springer Ln, Springfield, IL 62711
3beds
3,600sqft
Single Family Residence, Residential
Built in 1994
0.43 Acres Lot
$401,500 Zestimate®
$104/sqft
$2,511 Estimated rent
Home value
$401,500
$381,000 - $422,000
$2,511/mo
Zestimate® history
Loading...
Owner options
Explore your selling options
What's special
Beautiful ALL brick ranch in Mill Creek on a large lot! A three bedroom, two full bathroom split floor plan. A potential fourth bedroom in basement with egress window & is already plumbed for a third bathroom. Lots of newer amenities! In 2023- new roof, slider door, lighting & flooring. 2021- new kitchen with a very large island & beautiful granite countertops! A "see-thru" fireplace. An over-sized two car attached garage with cabinet storage. Washer and Dryer hookups (gas or electric) are on the main floor! Alarm system & high speed internet available. Radon mitigation in place. Don't miss this one!
Zillow last checked: 8 hours ago
Listing updated: February 07, 2024 at 12:09pm
Listed by:
Jerry George Pref:217-638-1360,
The Real Estate Group, Inc.
Bought with:
Kyle T Killebrew, 475109198
The Real Estate Group, Inc.
Source: RMLS Alliance,MLS#: CA1024593 Originating MLS: Capital Area Association of Realtors
Originating MLS: Capital Area Association of Realtors

Facts & features
Interior
Bedrooms & bathrooms
- Bedrooms: 3
- Bathrooms: 2
- Full bathrooms: 2
Bedroom 1
- Level: Main
- Dimensions: 15ft 9in x 13ft 8in
Bedroom 2
- Level: Main
- Dimensions: 13ft 8in x 11ft 8in
Bedroom 3
- Level: Main
- Dimensions: 12ft 0in x 11ft 8in
Other
- Level: Main
- Dimensions: 13ft 0in x 12ft 0in
Other
- Area: 1500
Kitchen
- Level: Main
- Dimensions: 12ft 1in x 11ft 0in
Living room
- Level: Main
- Dimensions: 18ft 0in x 16ft 4in
Main level
- Area: 2100
Heating
- Forced Air
Cooling
- Central Air
Appliances
- Included: Dishwasher, Disposal, Range, Refrigerator, Gas Water Heater
Features
- Vaulted Ceiling(s), Solid Surface Counter, Ceiling Fan(s), High Speed Internet
- Basement: Crawl Space,Egress Window(s),Partial,Partially Finished
- Number of fireplaces: 1
- Fireplace features: Family Room, Gas Log, Living Room, Multi-Sided
Interior area
- Total structure area: 2,100
- Total interior livable area: 3,600 sqft
Property
Parking
- Total spaces: 2
- Parking features: Attached, Oversized
- Attached garage spaces: 2
- Details: Number Of Garage Remotes: 1
Features
- Patio & porch: Deck
- Spa features: Bath
Lot
- Size: 0.43 Acres
- Dimensions: 143.25 x 130.09
- Features: Corner Lot, Cul-De-Sac, Level
Details
- Parcel number: 2102.0226014
- Other equipment: Radon Mitigation System
Construction
Type & style
- Home type: SingleFamily
- Architectural style: Ranch
- Property subtype: Single Family Residence, Residential
Materials
- Frame, Brick
- Foundation: Concrete Perimeter
- Roof: Shingle
Condition
- New construction: No
- Year built: 1994
Utilities & green energy
- Sewer: Public Sewer
- Water: Public
- Utilities for property: Cable Available
Community & neighborhood
Security
- Security features: Security System
Location
- Region: Springfield
- Subdivision: Mill Creek Farms
HOA & financial
HOA
- Has HOA: Yes
- HOA fee: $100 annually
Other
Other facts
- Road surface type: Paved
Price history
| Date | Event | Price |
|---|---|---|
| 2/6/2024 | Sold | $375,000-3.6%$104/sqft |
Source: | ||
| 1/2/2024 | Pending sale | $389,000$108/sqft |
Source: | ||
| 11/18/2023 | Price change | $389,000-2.7%$108/sqft |
Source: | ||
| 9/22/2023 | Price change | $399,900-5.9%$111/sqft |
Source: | ||
| 9/7/2023 | Listed for sale | $424,900+108.3%$118/sqft |
Source: | ||
Public tax history
| Year | Property taxes | Tax assessment |
|---|---|---|
| 2024 | $10,391 +45.1% | $131,569 +49.2% |
| 2023 | $7,159 +5.2% | $88,210 +6.1% |
| 2022 | $6,808 +3.7% | $83,133 +3.9% |
Find assessor info on the county website
Neighborhood: Mill Creek
Nearby schools
GreatSchools rating
- 5/10Lindsay SchoolGrades: K-5Distance: 1.3 mi
- 2/10U S Grant Middle SchoolGrades: 6-8Distance: 2.6 mi
- 7/10Springfield High SchoolGrades: 9-12Distance: 3.7 mi

Get pre-qualified for a loan
At Zillow Home Loans, we can pre-qualify you in as little as 5 minutes with no impact to your credit score.An equal housing lender. NMLS #10287.
