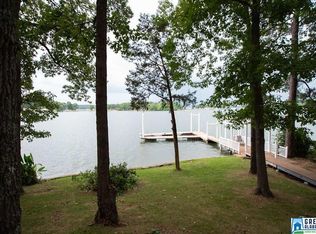Beautiful lake home on year round water. You will fall in love with the open floor plan. The kitchen, dining and living room surround the gorgeous center floor fireplace. The kitchen has granite countertops, electric cooktop, built in stove, microwave and dishwasher. The oversized master bedroom with sitting area is heavenly. Every room has a view of the lake. The elegant master bath has separate vanities, large walk in closet and oversized shower. The laundry room is also located on the main level that includes a pull down ironing board. Downstairs is a den, two bedrooms and full bath. Just outside the den is a screened patio. There is also laundry connections in the basement if needed. Just up a few steps is a finished bonus room with a full bath. This room is stubbed for a kitchen. Outside is an open deck with a beautiful view of the lake. There is also a covered pier with a boat lift. The home also has a two car attached garage. Included is a workshop and one car detached garage.
This property is off market, which means it's not currently listed for sale or rent on Zillow. This may be different from what's available on other websites or public sources.
