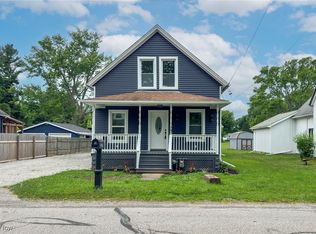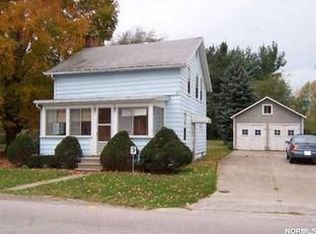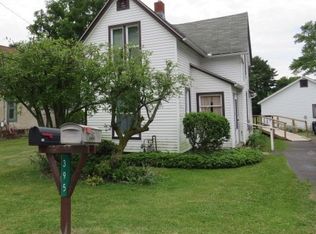Sold for $80,000
$80,000
399 Furnace Rd, Conneaut, OH 44030
4beds
1,404sqft
Single Family Residence
Built in 1900
0.45 Acres Lot
$137,800 Zestimate®
$57/sqft
$1,635 Estimated rent
Home value
$137,800
$106,000 - $168,000
$1,635/mo
Zestimate® history
Loading...
Owner options
Explore your selling options
What's special
You and your family will enjoy this large 4 bedroom/2 full bath home situated on an awesome street. This lovely home boasts a large master bedroom/master bath and walk in closet. There are 3 bedrooms up plus a full bath up. This home boasts a large living room plus a large dining room. There is a full basement with up-graded electric box and newer hot water tank. Outside is a very private yard with the back enclosed with a privacy fence and boasts a cement patio and fire pit plus a large deck. There is a 2 car garage and a small car port that could house a boat or lawn mowers. This is a beautiful home waiting for a new family. Immediate occupancy.
Zillow last checked: 8 hours ago
Listing updated: November 02, 2023 at 06:40am
Listing Provided by:
Lois M Blank (440)576-7355info@assuredrealestateoh.com,
Assured Real Estate
Bought with:
Sherry Wilber, 2017005602
Assured Real Estate
Source: MLS Now,MLS#: 4490721 Originating MLS: Ashtabula County REALTORS
Originating MLS: Ashtabula County REALTORS
Facts & features
Interior
Bedrooms & bathrooms
- Bedrooms: 4
- Bathrooms: 2
- Full bathrooms: 2
- Main level bathrooms: 1
- Main level bedrooms: 1
Primary bedroom
- Description: Flooring: Laminate
- Level: First
- Dimensions: 13.00 x 11.00
Bedroom
- Description: Flooring: Carpet
- Level: Second
- Dimensions: 8.00 x 5.00
Bedroom
- Description: Flooring: Carpet
- Level: Second
- Dimensions: 13.00 x 11.00
Bedroom
- Description: Flooring: Carpet
- Level: Second
- Dimensions: 12.00 x 11.00
Primary bathroom
- Description: Flooring: Ceramic Tile
- Level: First
- Dimensions: 8.00 x 6.00
Bathroom
- Description: Flooring: Linoleum
- Level: Second
- Dimensions: 8.00 x 5.00
Dining room
- Description: Flooring: Laminate
- Level: First
- Dimensions: 13.00 x 12.00
Kitchen
- Description: Flooring: Linoleum
- Level: First
- Dimensions: 11.00 x 11.00
Living room
- Description: Flooring: Carpet
- Level: First
- Dimensions: 16.00 x 14.00
Heating
- Baseboard, Electric, Forced Air, Gas
Cooling
- None
Appliances
- Included: Dishwasher, Microwave, Range
Features
- Has basement: Yes
- Has fireplace: No
Interior area
- Total structure area: 1,404
- Total interior livable area: 1,404 sqft
- Finished area above ground: 1,404
Property
Parking
- Total spaces: 2
- Parking features: Carport, Detached, Electricity, Garage, Unpaved
- Garage spaces: 2
- Has carport: Yes
Features
- Levels: Two
- Stories: 2
- Patio & porch: Deck, Patio, Porch
- Fencing: Privacy
Lot
- Size: 0.45 Acres
- Dimensions: 101 x 154
Details
- Parcel number: 123300000500
Construction
Type & style
- Home type: SingleFamily
- Architectural style: Colonial
- Property subtype: Single Family Residence
Materials
- Vinyl Siding
- Roof: Asphalt,Fiberglass
Condition
- Year built: 1900
Utilities & green energy
- Water: Public
Community & neighborhood
Location
- Region: Conneaut
- Subdivision: Connecticut Western Reserve
Price history
| Date | Event | Price |
|---|---|---|
| 10/27/2023 | Sold | $80,000+14.3%$57/sqft |
Source: | ||
| 9/20/2023 | Pending sale | $70,000$50/sqft |
Source: | ||
| 9/18/2023 | Listed for sale | $70,000$50/sqft |
Source: | ||
Public tax history
| Year | Property taxes | Tax assessment |
|---|---|---|
| 2024 | $1,372 -0.4% | $29,610 |
| 2023 | $1,377 +10.6% | $29,610 +25.7% |
| 2022 | $1,245 -1.7% | $23,560 |
Find assessor info on the county website
Neighborhood: 44030
Nearby schools
GreatSchools rating
- 7/10Gateway Elementary SchoolGrades: 3-5Distance: 1.3 mi
- 5/10Conneaut Middle SchoolGrades: 6-8Distance: 1.2 mi
- 3/10Conneaut High SchoolGrades: 9-12Distance: 1.3 mi
Schools provided by the listing agent
- District: Conneaut Area CSD - 403
Source: MLS Now. This data may not be complete. We recommend contacting the local school district to confirm school assignments for this home.
Get a cash offer in 3 minutes
Find out how much your home could sell for in as little as 3 minutes with a no-obligation cash offer.
Estimated market value$137,800
Get a cash offer in 3 minutes
Find out how much your home could sell for in as little as 3 minutes with a no-obligation cash offer.
Estimated market value
$137,800


