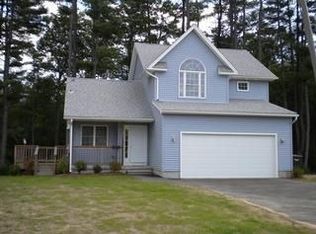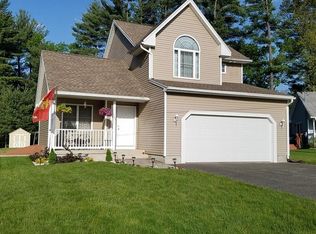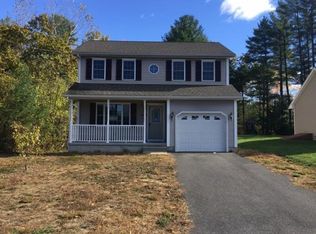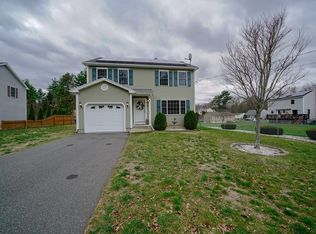Sold for $357,000
$357,000
399 Kent Rd, Springfield, MA 01129
3beds
1,295sqft
Single Family Residence
Built in 2008
0.6 Acres Lot
$401,200 Zestimate®
$276/sqft
$2,576 Estimated rent
Home value
$401,200
$381,000 - $421,000
$2,576/mo
Zestimate® history
Loading...
Owner options
Explore your selling options
What's special
Tucked back in a secluded 16 Acres neighborhood, this immaculate colonial shines!! W/ a highly desired layout, oversized lot & updated flrs throughout -you will truly value all that 399 Kent Road has to offer! Sweet front porch welcomes you, providing passage to generous living rm highlighted by vaulted ceiling & updated bamboo flrs (21). Sliders provide convenient access to outdoor entertainment on the newly expanded 12x16 deck! WOW! Open floor design will surely please! Dining area open to kitchen, which boast tile flrs & generous light- YES! Ideal access to 2 car garage w/ workshop area & convenient 1/2 bath round out the first flr. Second flr features primary bedrm w/ impressive pic window, 1/2 vaulted ceiling and en-suite! 2 add'l bedrms w/ generous closet space & full bath complete the second level. All bedrms feature cozy newer carpet (21)! Lower level is a blank canvas w/ fantastic ability to be finished for more living space! End this summer entertaining @ this 16 Acres GEM!
Zillow last checked: 8 hours ago
Listing updated: September 01, 2023 at 05:24am
Listed by:
Kathleen Norton 413-433-0290,
William Raveis R.E. & Home Services 413-565-2111
Bought with:
Elizabeth Andrews
Westcott Properties
Source: MLS PIN,MLS#: 73131947
Facts & features
Interior
Bedrooms & bathrooms
- Bedrooms: 3
- Bathrooms: 3
- Full bathrooms: 2
- 1/2 bathrooms: 1
Primary bedroom
- Features: Bathroom - Full, Flooring - Wall to Wall Carpet, Window(s) - Picture, Closet - Double, Half Vaulted Ceiling(s)
- Level: Second
Bedroom 2
- Features: Ceiling Fan(s), Flooring - Wall to Wall Carpet, Closet - Double
- Level: Second
Bedroom 3
- Features: Ceiling Fan(s), Flooring - Wall to Wall Carpet, Closet - Double
- Level: Second
Primary bathroom
- Features: Yes
Bathroom 1
- Features: Bathroom - Half, Flooring - Stone/Ceramic Tile
- Level: First
Bathroom 2
- Features: Bathroom - Full, Bathroom - With Tub & Shower, Ceiling Fan(s), Flooring - Stone/Ceramic Tile
- Level: Second
Bathroom 3
- Features: Bathroom - Full, Bathroom - With Tub & Shower, Ceiling Fan(s), Flooring - Stone/Ceramic Tile
- Level: Second
Dining room
- Features: Flooring - Stone/Ceramic Tile, Open Floorplan, Lighting - Overhead
- Level: Main,First
Kitchen
- Features: Flooring - Stone/Ceramic Tile, Open Floorplan, Recessed Lighting, Lighting - Pendant
- Level: Main,First
Living room
- Features: Ceiling Fan(s), Vaulted Ceiling(s), Closet, Flooring - Hardwood, Exterior Access, Open Floorplan, Slider
- Level: Main,First
Heating
- Forced Air, Propane
Cooling
- Central Air
Appliances
- Included: Water Heater, Range, Dishwasher, Microwave, Refrigerator
- Laundry: Electric Dryer Hookup, Washer Hookup, In Basement
Features
- Flooring: Tile, Carpet, Hardwood
- Windows: Insulated Windows
- Basement: Full,Interior Entry,Concrete,Unfinished
- Has fireplace: No
Interior area
- Total structure area: 1,295
- Total interior livable area: 1,295 sqft
Property
Parking
- Total spaces: 8
- Parking features: Attached, Garage Door Opener, Workshop in Garage, Paved Drive, Off Street, Paved
- Attached garage spaces: 2
- Uncovered spaces: 6
Features
- Patio & porch: Porch, Deck - Composite
- Exterior features: Porch, Deck - Composite, Sprinkler System, Stone Wall
Lot
- Size: 0.60 Acres
- Features: Wooded, Easements
Details
- Parcel number: S:07240 P:0123,2590394
- Zoning: R1
Construction
Type & style
- Home type: SingleFamily
- Architectural style: Colonial
- Property subtype: Single Family Residence
Materials
- Frame
- Foundation: Concrete Perimeter
- Roof: Shingle
Condition
- Year built: 2008
Utilities & green energy
- Electric: Circuit Breakers, 100 Amp Service
- Sewer: Public Sewer
- Water: Public
- Utilities for property: for Electric Range, for Electric Dryer, Washer Hookup
Green energy
- Energy efficient items: Thermostat
Community & neighborhood
Security
- Security features: Security System
Location
- Region: Springfield
Other
Other facts
- Road surface type: Paved
Price history
| Date | Event | Price |
|---|---|---|
| 8/31/2023 | Sold | $357,000+5.3%$276/sqft |
Source: MLS PIN #73131947 Report a problem | ||
| 7/28/2023 | Pending sale | $339,000$262/sqft |
Source: | ||
| 7/19/2023 | Listed for sale | $339,000+47.1%$262/sqft |
Source: MLS PIN #73131947 Report a problem | ||
| 7/10/2017 | Sold | $230,450-1.9%$178/sqft |
Source: Public Record Report a problem | ||
| 5/28/2017 | Pending sale | $234,900$181/sqft |
Source: Coldwell Banker Residential Brokerage - Longmeadow #72163752 Report a problem | ||
Public tax history
| Year | Property taxes | Tax assessment |
|---|---|---|
| 2025 | $4,972 -2.9% | $317,100 -0.5% |
| 2024 | $5,120 -12.3% | $318,800 -6.9% |
| 2023 | $5,841 +3.2% | $342,600 +13.9% |
Find assessor info on the county website
Neighborhood: Sixteen Acres
Nearby schools
GreatSchools rating
- 5/10Warner SchoolGrades: PK-5Distance: 0.8 mi
- 1/10Springfield Public Day High SchoolGrades: 9-12Distance: 2 mi

Get pre-qualified for a loan
At Zillow Home Loans, we can pre-qualify you in as little as 5 minutes with no impact to your credit score.An equal housing lender. NMLS #10287.



