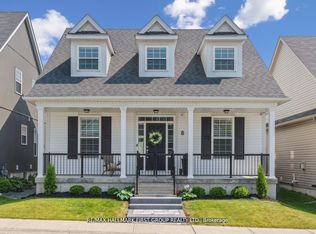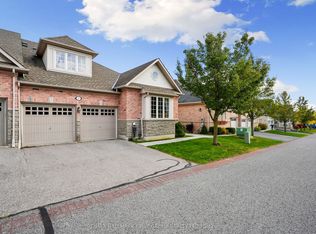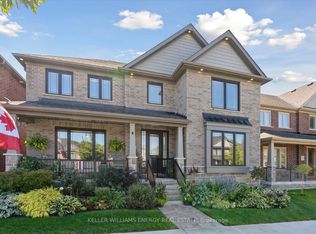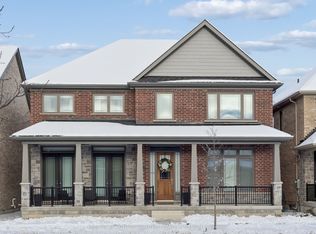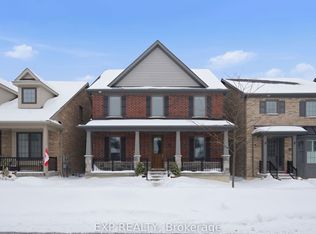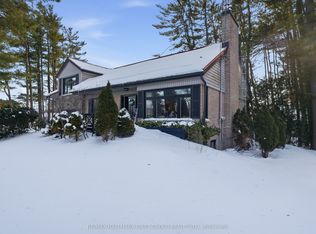Welcome to your dream home, where luxury, comfort, and family living come together seamlessly. This beautifully crafted bungaloft offers three spacious levels designed for versatility, perfect for growing families, multi-generational living, or anyone who loves to entertain. The main floor features a bright, open-concept eat-in kitchen, a formal dining room, and a cozy living area with wall-to-wall windows and a stunning fireplace. The primary suite is conveniently located on this level, complete with its own fireplace and a spa-inspired ensuite. A second bedroom and full bathroom provide comfort and flexibility for guests or family, while main floor laundry and direct garage access add everyday convenience. Upstairs, the inviting loft space includes a large family/sitting room and an additional bedroom, perfect for kids, teens, or guests. The fully finished lower level expands your living space with a complete in-law setup, including a bedroom, bathroom, kitchenette, recreation room, and second laundry area. Step outside and experience your private backyard oasis, featuring a saltwater pool with a waterfall and auto-refill system, a 6-person hot tub, gazebo, and Tikki bar. Lush landscaping with irrigation creates a resort-style atmosphere, ideal for entertaining, relaxing, and making memories. With parking for 4+ vehicles and a thoughtfully designed layout, this exceptional home delivers both style and substance. Don't miss your opportunity to make it yours!
For sale
C$1,099,000
399 Lakeshore Rd, Pt Hope, ON L1A 0A4
4beds
4baths
Single Family Residence
Built in ----
7,859.96 Square Feet Lot
$-- Zestimate®
C$--/sqft
C$-- HOA
What's special
Open-concept eat-in kitchenFormal dining roomWall-to-wall windowsStunning fireplacePrimary suiteSpa-inspired ensuiteInviting loft space
- 116 days |
- 31 |
- 1 |
Zillow last checked: 8 hours ago
Listing updated: February 05, 2026 at 07:20am
Listed by:
EXIT REALTY LIFTLOCK
Source: TRREB,MLS®#: X12483239 Originating MLS®#: Central Lakes Association of REALTORS
Originating MLS®#: Central Lakes Association of REALTORS
Facts & features
Interior
Bedrooms & bathrooms
- Bedrooms: 4
- Bathrooms: 4
Primary bedroom
- Level: Main
- Dimensions: 7.79 x 4.19
Bedroom 2
- Level: Main
- Dimensions: 3.98 x 3.67
Bedroom 3
- Level: Second
- Dimensions: 3.97 x 3.72
Bathroom
- Level: Lower
- Dimensions: 2.43 x 2.05
Bathroom
- Level: Second
- Dimensions: 2.64 x 1.69
Bathroom
- Level: Main
- Dimensions: 3.32 x 3.17
Bathroom
- Level: Main
- Dimensions: 2.64 x 1.82
Breakfast
- Level: Main
- Dimensions: 3.26 x 2.72
Dining room
- Level: Main
- Dimensions: 3.85 x 3.59
Family room
- Level: Second
- Dimensions: 6.15 x 5.61
Kitchen
- Level: Main
- Dimensions: 3.95 x 3.68
Living room
- Level: Main
- Dimensions: 6.44 x 4.54
Recreation
- Level: Lower
- Dimensions: 7.06 x 6.08
Heating
- Forced Air, Gas
Cooling
- Central Air
Features
- Other
- Basement: Full,Finished
- Has fireplace: Yes
- Fireplace features: Natural Gas
Interior area
- Living area range: 2000-2500 null
Video & virtual tour
Property
Parking
- Total spaces: 4
- Parking features: Garage Door Opener
- Has garage: Yes
Features
- Patio & porch: Deck, Patio, Porch
- Exterior features: Lawn Sprinkler System, Landscaped, Privacy
- Has private pool: Yes
- Pool features: In Ground
- Has spa: Yes
- Spa features: Hot Tub
Lot
- Size: 7,859.96 Square Feet
- Features: Beach, Fenced Yard, Golf, Lake/Pond, Park, School
- Topography: Flat
Details
- Additional structures: Fence - Full, Gazebo
- Parcel number: 510640510
Construction
Type & style
- Home type: SingleFamily
- Architectural style: Bungaloft
- Property subtype: Single Family Residence
Materials
- Brick
- Foundation: Poured Concrete
- Roof: Asphalt Shingle
Utilities & green energy
- Sewer: Sewer
Community & HOA
Location
- Region: Pt Hope
Financial & listing details
- Annual tax amount: C$8,011
- Date on market: 10/27/2025
EXIT REALTY LIFTLOCK
By pressing Contact Agent, you agree that the real estate professional identified above may call/text you about your search, which may involve use of automated means and pre-recorded/artificial voices. You don't need to consent as a condition of buying any property, goods, or services. Message/data rates may apply. You also agree to our Terms of Use. Zillow does not endorse any real estate professionals. We may share information about your recent and future site activity with your agent to help them understand what you're looking for in a home.
Price history
Price history
Price history is unavailable.
Public tax history
Public tax history
Tax history is unavailable.Climate risks
Neighborhood: L1A
Nearby schools
GreatSchools rating
No schools nearby
We couldn't find any schools near this home.
