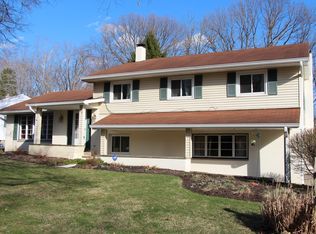Sold for $255,000
$255,000
399 Mowbray Rd, Akron, OH 44333
3beds
1,971sqft
Single Family Residence
Built in 1957
0.45 Acres Lot
$286,500 Zestimate®
$129/sqft
$2,388 Estimated rent
Home value
$286,500
$264,000 - $309,000
$2,388/mo
Zestimate® history
Loading...
Owner options
Explore your selling options
What's special
Welcome home to this charming Ranch-style home complete with 3 beds, 3 baths and located in the Revere Village Subdivision. This spacious home offers a bright living area with a cozy fireplace which you will enjoy during the colder months. The dining space is located just off the kitchen & offers plenty of cabinet space and views of the gorgeous backyard. Enjoy the calming atmosphere that surrounds you while you sit back in the three-season room, just off the dining room. This area conveniently offers access to the lovely outdoor patio where you'll fall in love with the mature trees surrounding the property's southern border. The finished lower level has a living space, bonus room, full bath and plenty of space for your extra storage needs. This home is conveniently located near local dining, shopping, adjacent to Fairlawn Country Club and Sand Run Metro Park and 40 minutes to Cleveland; making this another reason to call this place home.
Zillow last checked: 8 hours ago
Listing updated: May 24, 2024 at 08:37am
Listing Provided by:
Gina Luisi SoldByLuisi@gmail.com330-814-4747,
Berkshire Hathaway HomeServices Stouffer Realty
Bought with:
Linda Banasiak Crs, 399728
RE/MAX Crossroads Properties
Source: MLS Now,MLS#: 5035321 Originating MLS: Akron Cleveland Association of REALTORS
Originating MLS: Akron Cleveland Association of REALTORS
Facts & features
Interior
Bedrooms & bathrooms
- Bedrooms: 3
- Bathrooms: 3
- Full bathrooms: 3
- Main level bathrooms: 2
- Main level bedrooms: 3
Primary bedroom
- Description: Flooring: Carpet
- Level: First
- Dimensions: 14 x 13
Bedroom
- Description: Flooring: Wood
- Level: First
- Dimensions: 11 x 11
Bedroom
- Description: Flooring: Carpet
- Level: First
- Dimensions: 9 x 14
Dining room
- Description: Flooring: Carpet
- Level: First
- Dimensions: 10 x 16
Kitchen
- Description: Flooring: Luxury Vinyl Tile
- Level: First
- Dimensions: 14 x 9
Living room
- Description: Flooring: Carpet
- Level: First
- Dimensions: 24 x 16
Recreation
- Description: Flooring: Carpet
- Level: Basement
- Dimensions: 21 x 21
Sunroom
- Description: Flooring: Carpet
- Level: First
- Dimensions: 11 x 14
Heating
- Forced Air, Gas
Cooling
- Central Air, Ceiling Fan(s)
Appliances
- Included: Dishwasher, Disposal, Microwave, Range, Refrigerator
- Laundry: In Basement
Features
- Ceiling Fan(s), Bar
- Windows: Aluminum Frames, Blinds, Screens
- Basement: Full,Partially Finished
- Number of fireplaces: 1
- Fireplace features: Gas, Glass Doors, Gas Log, Living Room
Interior area
- Total structure area: 1,971
- Total interior livable area: 1,971 sqft
- Finished area above ground: 1,521
- Finished area below ground: 450
Property
Parking
- Total spaces: 2
- Parking features: Attached, Concrete, Driveway, Garage, Inside Entrance
- Attached garage spaces: 2
Features
- Levels: One
- Stories: 1
- Patio & porch: Patio
- Fencing: None
- Has view: Yes
- View description: Trees/Woods
Lot
- Size: 0.45 Acres
- Features: Back Yard, Private, Views, Wooded
Details
- Parcel number: 6707564
Construction
Type & style
- Home type: SingleFamily
- Architectural style: Ranch
- Property subtype: Single Family Residence
Materials
- Wood Siding
- Roof: Asphalt,Fiberglass
Condition
- Year built: 1957
Utilities & green energy
- Sewer: Public Sewer
- Water: Public
Community & neighborhood
Security
- Security features: Smoke Detector(s)
Location
- Region: Akron
- Subdivision: Revere Village
Other
Other facts
- Listing terms: Cash,Conventional,FHA,VA Loan
Price history
| Date | Event | Price |
|---|---|---|
| 5/24/2024 | Sold | $255,000+2.4%$129/sqft |
Source: | ||
| 5/9/2024 | Pending sale | $249,000$126/sqft |
Source: | ||
| 5/7/2024 | Listed for sale | $249,000$126/sqft |
Source: | ||
Public tax history
| Year | Property taxes | Tax assessment |
|---|---|---|
| 2024 | $5,421 +19.9% | $82,670 |
| 2023 | $4,522 +16.4% | $82,670 +49% |
| 2022 | $3,886 -0.1% | $55,479 |
Find assessor info on the county website
Neighborhood: Fairlawn Heights
Nearby schools
GreatSchools rating
- 5/10Judith A Resnik Community Learning CenterGrades: K-5Distance: 1.1 mi
- 4/10Litchfield Community Learning CenterGrades: 6-8Distance: 1.7 mi
- 6/10Firestone High SchoolGrades: 9-12Distance: 1.7 mi
Schools provided by the listing agent
- District: Akron CSD - 7701
Source: MLS Now. This data may not be complete. We recommend contacting the local school district to confirm school assignments for this home.
Get a cash offer in 3 minutes
Find out how much your home could sell for in as little as 3 minutes with a no-obligation cash offer.
Estimated market value$286,500
Get a cash offer in 3 minutes
Find out how much your home could sell for in as little as 3 minutes with a no-obligation cash offer.
Estimated market value
$286,500
