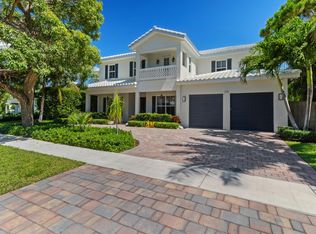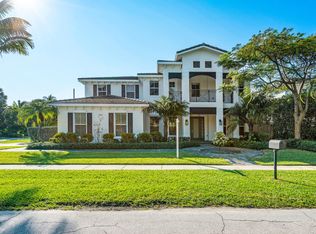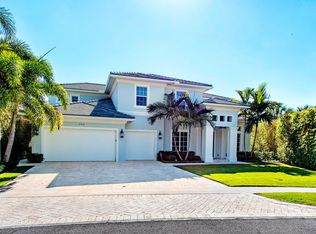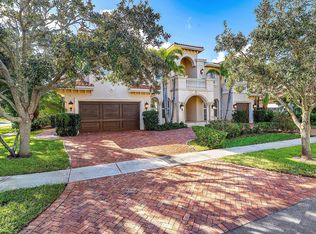Sold for $6,100,000 on 08/09/24
$6,100,000
399 NE 7th Street, Boca Raton, FL 33432
5beds
5,750sqft
Single Family Residence
Built in 2024
9,258 Square Feet Lot
$5,911,700 Zestimate®
$1,061/sqft
$34,611 Estimated rent
Home value
$5,911,700
$5.26M - $6.68M
$34,611/mo
Zestimate® history
Loading...
Owner options
Explore your selling options
What's special
A visionary three-story gem, courtesy of Empire Development, is reimagining luxury residential living in east Boca Raton. The latest in new construction in the exclusive Boca Villas community, 399 NE 7th Street will be a transformative masterwork and is expected to be completed in the 2nd quarter of 2024. Located on a coveted corner lot, this three-story layout (one of first in the neighborhood) seamlessly combines ultra-contemporary originality and open-concept comfort. This soon to be built custom-built estate will span more than 7,294 square feet (5,750 square feet of which is under air), and will encompass five en suite bedrooms, six full baths, and one powder room. The sprawling property, built for entertaining, promises a groundbreaking enclosed sky lounge on the third floor, complete with lounge area, full bath, and outdoor dining area.
The main floor will boast a contemporary kitchen and full-sized pantry that incorporate quartzite counters, ceiling-height cabinetry, an oversized kitchen island with plenty of seating, and state-of-the-art appliances from Sub-Zero, Wolf, and Cove. Large-format porcelain tile extends throughout the kitchen, dining room, and living room; all flowing right out to a private backyard oasis. The first-floor guest suite includes a full-sized cabana bath with private access to both the pool and front driveway. A home office and beautiful, cooled wine room complete the first level. Louvered vertical panels and white oak wood flooring lead up the stairs and throughout the second-floor living quarters. There you will find a luxurious owner's suite with a covered terrace overlooking the pool area and a grand primary bathroom with double shower, stand-alone spa tub, and dual walk-in closets.
A chic resort-style vibe will flow throughout a main-floor outdoor setting with an elegant saltwater pool and adjoining spa, a sun ledge, and lush landscaping. And, enjoy relaxing under the pergola-covered dining area, complete with a full summer kitchen and grill.
The residence will be delivered with a sophisticated AV and lighting system, prewired for motorized shades and drapery, as well as security cameras. Additional features include a three-floor elevator, and three-car garage with separate circuitry for electric-car charging and a full home generator.
Located just a short distance from the best of South Florida beaches, Red Reef Park and nearby golf courses. Tennis, yachting and spa enthusiasts also will appreciate the community's proximity to the world-class The Boca Raton and the Beach Club. For additional casual and fine dining, shops, social and cultural opportunities, Mizner Park and Royal Palm Place are minutes away.
DISCLAIMER: Builder and/or Seller reserve the right to make changes and/or modifications to plans, specifications, features, colors and prices. All plans, renderings, and videos shown are artists' conceptions. The information herein is believed to accurate but not guaranteed and may be subject to errors, omissions and changes without notice. All measurements, dimensions, room sizes and lot sizes are approximate. All such information should be independently verified by any prospective purchaser or seller. Parties should perform their own due diligence to verify such information prior to a sale or listing. Listing company expressly disclaims any warranty or representation regarding such information.
Zillow last checked: 8 hours ago
Listing updated: August 11, 2024 at 05:48am
Listed by:
Senada Adzem 917-913-6680,
Douglas Elliman,
Vincent Monteleone 917-697-5096,
Douglas Elliman
Bought with:
Thomas David Walsh
Lang Realty/ BR
Source: BeachesMLS,MLS#: RX-10855399 Originating MLS: Beaches MLS
Originating MLS: Beaches MLS
Facts & features
Interior
Bedrooms & bathrooms
- Bedrooms: 5
- Bathrooms: 7
- Full bathrooms: 5
- 1/2 bathrooms: 2
Primary bedroom
- Level: 2
- Area: 366.6
- Dimensions: 20 x 18.33
Kitchen
- Level: M
- Area: 196.65
- Dimensions: 17.1 x 11.5
Living room
- Level: M
- Area: 328.35
- Dimensions: 19.9 x 16.5
Heating
- Central
Cooling
- Central Air
Appliances
- Included: Dishwasher, Dryer, Refrigerator, Wall Oven, Washer, Electric Water Heater
Features
- Elevator, Entry Lvl Lvng Area, Entrance Foyer, Kitchen Island, Pantry, Roman Tub, Upstairs Living Area, Volume Ceiling
- Flooring: Tile, Wood
- Windows: Impact Glass, Sliding, Impact Glass (Complete)
Interior area
- Total structure area: 7,294
- Total interior livable area: 5,750 sqft
Property
Parking
- Total spaces: 3
- Parking features: Drive - Decorative, Driveway, Garage - Attached
- Attached garage spaces: 3
- Has uncovered spaces: Yes
Features
- Levels: < 4 Floors
- Stories: 3
- Exterior features: Built-in Barbecue, Covered Balcony, Custom Lighting, Open Balcony, Outdoor Kitchen
- Has private pool: Yes
- Pool features: Concrete, Equipment Included, Heated, In Ground, Salt Water, Pool/Spa Combo
- Has spa: Yes
- Spa features: Spa
- Fencing: Fenced
- Has view: Yes
- View description: City
- Waterfront features: None
Lot
- Size: 9,258 sqft
- Dimensions: 90.0 ft x 103.0 ft
- Features: < 1/4 Acre, Corner Lot, East of US-1, Sidewalks
Details
- Parcel number: 06434720170120090
- Zoning: R1D(ci
- Other equipment: Generator Hookup
Construction
Type & style
- Home type: SingleFamily
- Architectural style: Contemporary
- Property subtype: Single Family Residence
Materials
- CBS
Condition
- New Construction
- New construction: Yes
- Year built: 2024
Details
- Builder model: Empire Development
Utilities & green energy
- Gas: Gas Natural
- Sewer: Public Sewer
- Water: Public
- Utilities for property: Cable Connected, Electricity Connected, Natural Gas Connected
Community & neighborhood
Security
- Security features: Security System Owned
Community
- Community features: Sidewalks, No Membership Avail
Location
- Region: Boca Raton
- Subdivision: Boca Villas
HOA & financial
HOA
- Services included: None
Other
Other facts
- Listing terms: Cash,Conventional
Price history
| Date | Event | Price |
|---|---|---|
| 8/9/2024 | Sold | $6,100,000-2.4%$1,061/sqft |
Source: | ||
| 4/24/2024 | Pending sale | $6,250,000$1,087/sqft |
Source: | ||
| 10/2/2023 | Price change | $6,250,000+3.3%$1,087/sqft |
Source: | ||
| 7/17/2023 | Price change | $6,050,000+5.2%$1,052/sqft |
Source: | ||
| 3/29/2023 | Price change | $5,750,000+4.6%$1,000/sqft |
Source: | ||
Public tax history
| Year | Property taxes | Tax assessment |
|---|---|---|
| 2024 | $24,385 +6.9% | $1,433,375 +8.7% |
| 2023 | $22,816 +41.5% | $1,318,705 +69.2% |
| 2022 | $16,126 +16% | $779,581 +10% |
Find assessor info on the county website
Neighborhood: Boca Villas
Nearby schools
GreatSchools rating
- 7/10Boca Raton Elementary SchoolGrades: PK-5Distance: 0.9 mi
- 8/10Boca Raton Community Middle SchoolGrades: 6-8Distance: 2 mi
- 6/10Boca Raton Community High SchoolGrades: 9-12Distance: 2.3 mi
Schools provided by the listing agent
- Elementary: Boca Raton Elementary School
- Middle: Boca Raton Community Middle School
- High: Boca Raton Community High School
Source: BeachesMLS. This data may not be complete. We recommend contacting the local school district to confirm school assignments for this home.
Get a cash offer in 3 minutes
Find out how much your home could sell for in as little as 3 minutes with a no-obligation cash offer.
Estimated market value
$5,911,700
Get a cash offer in 3 minutes
Find out how much your home could sell for in as little as 3 minutes with a no-obligation cash offer.
Estimated market value
$5,911,700



