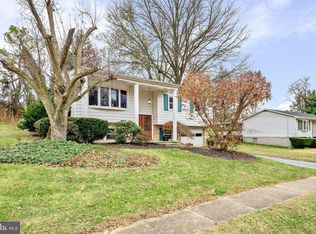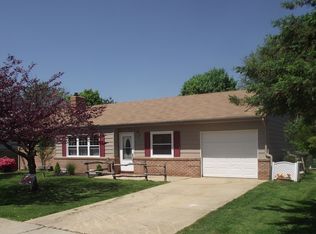Sold for $320,000
$320,000
399 North Rd, York, PA 17403
3beds
2,541sqft
Single Family Residence
Built in 1960
1.72 Acres Lot
$383,000 Zestimate®
$126/sqft
$1,876 Estimated rent
Home value
$383,000
$364,000 - $402,000
$1,876/mo
Zestimate® history
Loading...
Owner options
Explore your selling options
What's special
SEE IT FIRST! OPEN HOUSE THURS. FEB 9TH 6-8PM AND SUN FEB 12TH 12-2PM. WOW! 1.72 Acres situated on a private setting . One floor living in Dallastown School District. Large, level backyard offers wonderful views that you can enjoy on your rear patios while enjoying your morning coffee or evening sunset. The interior layout offers plenty of space and natural lighting. A sitting room is located directly off of the kitchen that leads out onto the main patio. The spacious kitchen offers a breakfast bar and breakfast nook. A formal dining room is located directly off of the kitchen. The living room is highlighted by a floor-to-ceiling wood burning fireplace with brick surround. Three nice sized bedrooms, a full bath, and powder room complete the main level. The finished lower level features an expansive family room area that also includes a wood burning fireplace. Attached one car garage, wonderful views, and just minutes to PA/MD line. This home is anxiously awaiting its new owner.
Zillow last checked: 8 hours ago
Listing updated: March 20, 2023 at 06:56am
Listed by:
Adam Flinchbaugh 717-505-3315,
RE/MAX Patriots
Bought with:
Dennis Berkebile, RS302232
Coldwell Banker Realty
Source: Bright MLS,MLS#: PAYK2036354
Facts & features
Interior
Bedrooms & bathrooms
- Bedrooms: 3
- Bathrooms: 2
- Full bathrooms: 1
- 1/2 bathrooms: 1
- Main level bathrooms: 2
- Main level bedrooms: 3
Basement
- Area: 1694
Heating
- Hot Water, Oil
Cooling
- None
Appliances
- Included: Built-In Range, Microwave, Oven/Range - Electric, Range Hood, Refrigerator, Washer, Water Heater
- Laundry: Main Level
Features
- Attic, Breakfast Area, Built-in Features, Ceiling Fan(s), Dining Area, Entry Level Bedroom, Family Room Off Kitchen, Floor Plan - Traditional, Formal/Separate Dining Room, Eat-in Kitchen, Kitchen - Table Space, Pantry, Soaking Tub, Bathroom - Stall Shower, Other
- Flooring: Vinyl, Hardwood, Carpet, Wood
- Basement: Full,Partially Finished,Exterior Entry,Walk-Out Access
- Number of fireplaces: 2
- Fireplace features: Brick, Wood Burning
Interior area
- Total structure area: 3,388
- Total interior livable area: 2,541 sqft
- Finished area above ground: 1,694
- Finished area below ground: 847
Property
Parking
- Total spaces: 1
- Parking features: Covered, Garage Faces Front, Attached
- Attached garage spaces: 1
Accessibility
- Accessibility features: Accessible Entrance
Features
- Levels: One
- Stories: 1
- Patio & porch: Brick, Patio, Porch
- Exterior features: Awning(s)
- Pool features: None
- Has view: Yes
- View description: Scenic Vista
Lot
- Size: 1.72 Acres
- Features: Backs to Trees, Cleared
Details
- Additional structures: Above Grade, Below Grade
- Parcel number: 47000FI00650000000
- Zoning: RS
- Special conditions: Standard
Construction
Type & style
- Home type: SingleFamily
- Architectural style: Ranch/Rambler
- Property subtype: Single Family Residence
Materials
- Brick
- Foundation: Block
- Roof: Asphalt,Shingle
Condition
- Very Good
- New construction: No
- Year built: 1960
Utilities & green energy
- Sewer: On Site Septic
- Water: Well
Community & neighborhood
Security
- Security features: Security System
Location
- Region: York
- Subdivision: Springfield Twp
- Municipality: SPRINGFIELD TWP
Other
Other facts
- Listing agreement: Exclusive Right To Sell
- Listing terms: Cash,Conventional,FHA,VA Loan
- Ownership: Fee Simple
Price history
| Date | Event | Price |
|---|---|---|
| 3/20/2023 | Sold | $320,000$126/sqft |
Source: | ||
| 2/12/2023 | Pending sale | $320,000+6.7%$126/sqft |
Source: | ||
| 2/9/2023 | Listed for sale | $299,900$118/sqft |
Source: | ||
Public tax history
| Year | Property taxes | Tax assessment |
|---|---|---|
| 2025 | $5,789 | $171,090 |
| 2024 | $5,789 +5% | $171,090 +3.5% |
| 2023 | $5,513 +10% | $165,370 |
Find assessor info on the county website
Neighborhood: 17403
Nearby schools
GreatSchools rating
- 10/10Loganville-Springfield El SchoolGrades: K-3Distance: 0.5 mi
- 6/10Dallastown Area Middle SchoolGrades: 7-8Distance: 3 mi
- 7/10Dallastown Area Senior High SchoolGrades: 9-12Distance: 3 mi
Schools provided by the listing agent
- District: Dallastown Area
Source: Bright MLS. This data may not be complete. We recommend contacting the local school district to confirm school assignments for this home.
Get pre-qualified for a loan
At Zillow Home Loans, we can pre-qualify you in as little as 5 minutes with no impact to your credit score.An equal housing lender. NMLS #10287.
Sell for more on Zillow
Get a Zillow Showcase℠ listing at no additional cost and you could sell for .
$383,000
2% more+$7,660
With Zillow Showcase(estimated)$390,660

