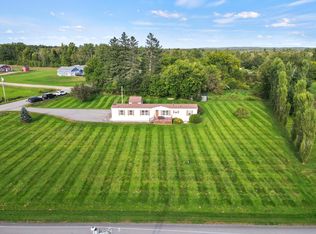Closed
$442,500
399 Pine Tree Road, Levant, ME 04456
3beds
2,500sqft
Single Family Residence
Built in 2016
1 Acres Lot
$449,500 Zestimate®
$177/sqft
$2,478 Estimated rent
Home value
$449,500
Estimated sales range
Not available
$2,478/mo
Zestimate® history
Loading...
Owner options
Explore your selling options
What's special
Welcome to this beautifully maintained 3-bedroom, 2-bath home offering a perfect balance of comfort, convenience, and versatility. From the moment you step inside, you'll appreciate the open-concept design that seamlessly connects the living, dining, and kitchen areas. This thoughtful layout creates a bright, welcoming atmosphere ideal for both entertaining and everyday living.
The fully finished basement is a true highlight, boasting soaring 10-foot ceilings and two spacious bonus rooms. These flexible spaces can easily be tailored to your needs—whether that's a home office, workout area, playroom, or private guest suite. With plenty of room to adapt as your lifestyle changes, the possibilities are endless.
Practical features such as a two-car garage enhance everyday convenience, while the home's location adds even greater appeal. Nestled in Levant, you'll enjoy the tranquility of a neighborhood setting with the benefit of being just 20 minutes from Bangor. Easy access to shopping, dining, and major travel routes makes commuting and daily errands simple, all while allowing you to return home to a peaceful retreat.
With its combination of open living spaces, versatile bonus rooms, and a prime location that blends quiet living with accessibility, this property offers an excellent opportunity to enjoy both comfort and convenience.
Zillow last checked: 8 hours ago
Listing updated: November 24, 2025 at 04:10pm
Listed by:
Better Homes & Gardens Real Estate/The Masiello Group
Bought with:
NextHome Experience
Source: Maine Listings,MLS#: 1628575
Facts & features
Interior
Bedrooms & bathrooms
- Bedrooms: 3
- Bathrooms: 2
- Full bathrooms: 2
Bedroom 1
- Features: Closet
- Level: First
Bedroom 2
- Features: Closet
- Level: First
Dining room
- Features: Cathedral Ceiling(s)
- Level: First
Kitchen
- Features: Cathedral Ceiling(s), Kitchen Island
- Level: First
Laundry
- Level: Basement
Living room
- Features: Cathedral Ceiling(s)
- Level: First
Heating
- Baseboard, Direct Vent Furnace, Forced Air, Heat Pump, Hot Water, Zoned
Cooling
- Heat Pump
Appliances
- Included: Dishwasher, Microwave, Electric Range, Refrigerator, Tankless Water Heater
Features
- 1st Floor Bedroom, 1st Floor Primary Bedroom w/Bath, Bathtub
- Flooring: Carpet, Tile, Wood
- Windows: Double Pane Windows, Low Emissivity Windows
- Basement: Interior Entry,Finished,Full
- Has fireplace: No
Interior area
- Total structure area: 2,500
- Total interior livable area: 2,500 sqft
- Finished area above ground: 1,344
- Finished area below ground: 1,156
Property
Parking
- Total spaces: 2
- Parking features: Paved, 1 - 4 Spaces, Off Street, Detached
- Garage spaces: 2
Accessibility
- Accessibility features: 32 - 36 Inch Doors
Features
- Patio & porch: Deck
- Has view: Yes
- View description: Fields
Lot
- Size: 1 Acres
- Features: Rural, Level, Open Lot, Pasture
Details
- Parcel number: LEVAM002L013002003
- Zoning: res
- Other equipment: Internet Access Available
Construction
Type & style
- Home type: SingleFamily
- Architectural style: Raised Ranch
- Property subtype: Single Family Residence
Materials
- Wood Frame, Vinyl Siding
- Roof: Fiberglass,Shingle
Condition
- Year built: 2016
Utilities & green energy
- Electric: Circuit Breakers
- Sewer: Private Sewer
- Water: Private, Well
Green energy
- Energy efficient items: 90% Efficient Furnace, Ceiling Fans
Community & neighborhood
Location
- Region: Levant
Other
Other facts
- Road surface type: Paved
Price history
| Date | Event | Price |
|---|---|---|
| 11/24/2025 | Sold | $442,500-1.4%$177/sqft |
Source: | ||
| 11/24/2025 | Pending sale | $449,000$180/sqft |
Source: | ||
| 10/26/2025 | Contingent | $449,000$180/sqft |
Source: | ||
| 10/18/2025 | Price change | $449,000-2.2%$180/sqft |
Source: | ||
| 9/23/2025 | Price change | $459,000-1.3%$184/sqft |
Source: | ||
Public tax history
| Year | Property taxes | Tax assessment |
|---|---|---|
| 2024 | $3,405 +1.7% | $309,500 +8.6% |
| 2023 | $3,348 +0.4% | $284,900 +49.6% |
| 2022 | $3,334 | $190,500 |
Find assessor info on the county website
Neighborhood: 04456
Nearby schools
GreatSchools rating
- 7/10Suzanne M Smith Elementary SchoolGrades: PK-5Distance: 1.1 mi
- 5/10Caravel Middle SchoolGrades: 5-8Distance: 2.4 mi
Get pre-qualified for a loan
At Zillow Home Loans, we can pre-qualify you in as little as 5 minutes with no impact to your credit score.An equal housing lender. NMLS #10287.
