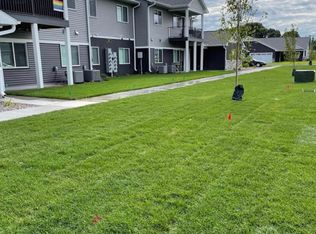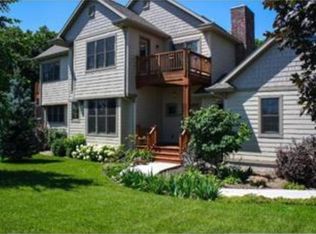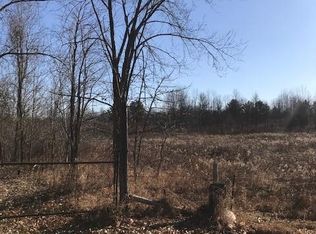Closed
$500,000
399 Ridge Rd, Osceola, WI 54020
5beds
3,860sqft
Single Family Residence
Built in 1992
3.63 Acres Lot
$640,900 Zestimate®
$130/sqft
$3,362 Estimated rent
Home value
$640,900
$583,000 - $705,000
$3,362/mo
Zestimate® history
Loading...
Owner options
Explore your selling options
What's special
AMAZING St Croix riverfront property! 230’ of sandy frontage with dock on 3.63 wooded acres with excellent bird-eye view of the valley in the summer and gorgeous river views in the winter. This spacious home features a TON of upgrades including Geothermal & Solar as well as a 30x50 addition with a 16x32 indoor Paragon saltwater sports pool with auto cover! Work from home in your office that overlooks the pool or sit out on the 17x25 deck and enjoy the views! 30x36 attached insulated garage plus 22x30 carport (w/ 12x12 overhead door) for all the toys! Live, work, and play from your own piece of paradise located only 1 mile from downtown Osceola, schedule your showing today!
Zillow last checked: 8 hours ago
Listing updated: March 06, 2024 at 11:12pm
Listed by:
Melissa S Jones 715-755-2664,
Century 21 Affiliated
Bought with:
Casey Watters
Real Estate Solutions
Source: NorthstarMLS as distributed by MLS GRID,MLS#: 6326296
Facts & features
Interior
Bedrooms & bathrooms
- Bedrooms: 5
- Bathrooms: 3
- Full bathrooms: 3
Bedroom 1
- Level: Main
- Area: 168 Square Feet
- Dimensions: 14x12
Bedroom 2
- Level: Main
- Area: 110 Square Feet
- Dimensions: 11x10
Bedroom 3
- Level: Lower
- Area: 132 Square Feet
- Dimensions: 12x11
Bedroom 4
- Level: Lower
- Area: 220 Square Feet
- Dimensions: 20x11
Bedroom 5
- Level: Lower
- Area: 126 Square Feet
- Dimensions: 14x9
Deck
- Level: Main
- Area: 425 Square Feet
- Dimensions: 25x17
Dining room
- Level: Main
- Area: 156 Square Feet
- Dimensions: 13x12
Family room
- Level: Lower
- Area: 840 Square Feet
- Dimensions: 30x28
Kitchen
- Level: Main
- Area: 180 Square Feet
- Dimensions: 15x12
Living room
- Level: Main
- Area: 299 Square Feet
- Dimensions: 23x13
Office
- Level: Lower
- Area: 108 Square Feet
- Dimensions: 12x9
Screened porch
- Level: Main
- Area: 195 Square Feet
- Dimensions: 15x13
Sun room
- Level: Main
- Area: 220 Square Feet
- Dimensions: 20x11
Heating
- Geothermal
Cooling
- Geothermal
Appliances
- Included: Dishwasher, Dryer, Microwave, Range, Refrigerator, Washer
Features
- Basement: Full,Concrete,Walk-Out Access
- Number of fireplaces: 2
- Fireplace features: Family Room, Living Room, Wood Burning
Interior area
- Total structure area: 3,860
- Total interior livable area: 3,860 sqft
- Finished area above ground: 1,980
- Finished area below ground: 1,880
Property
Parking
- Total spaces: 3
- Parking features: Attached
- Attached garage spaces: 3
- Details: Garage Dimensions (30x36)
Accessibility
- Accessibility features: None
Features
- Levels: One
- Stories: 1
- Patio & porch: Deck, Porch
- Has private pool: Yes
- Pool features: In Ground, Heated, Indoor
- Fencing: Wood
- Has view: Yes
- View description: River
- Has water view: Yes
- Water view: River
- Waterfront features: River Front, Waterfront Num(600090392)
- Body of water: St. Croix River
- Frontage length: Water Frontage: 230
Lot
- Size: 3.63 Acres
Details
- Additional structures: Gazebo
- Foundation area: 1980
- Additional parcels included: 165006160020
- Parcel number: 165006160000
- Zoning description: Residential-Single Family
Construction
Type & style
- Home type: SingleFamily
- Property subtype: Single Family Residence
Materials
- Cedar, Metal Siding
- Roof: Asphalt
Condition
- Age of Property: 32
- New construction: No
- Year built: 1992
Utilities & green energy
- Electric: Circuit Breakers
- Gas: Electric, Solar
- Sewer: Private Sewer
- Water: Well
Community & neighborhood
Location
- Region: Osceola
HOA & financial
HOA
- Has HOA: No
Price history
| Date | Event | Price |
|---|---|---|
| 9/4/2024 | Listing removed | $549,000+9.8%$142/sqft |
Source: | ||
| 9/6/2023 | Listing removed | -- |
Source: | ||
| 3/6/2023 | Sold | $500,000-3.3%$130/sqft |
Source: | ||
| 2/9/2023 | Pending sale | $517,000$134/sqft |
Source: | ||
| 2/6/2023 | Price change | $517,000-2.5%$134/sqft |
Source: | ||
Public tax history
| Year | Property taxes | Tax assessment |
|---|---|---|
| 2024 | $8,138 -2% | $581,200 |
| 2023 | $8,307 -0.9% | $581,200 |
| 2022 | $8,381 -12.5% | $581,200 +41.2% |
Find assessor info on the county website
Neighborhood: 54020
Nearby schools
GreatSchools rating
- NAOsceola Elementary SchoolGrades: PK-2Distance: 1.6 mi
- 9/10Osceola Middle SchoolGrades: 6-8Distance: 1.9 mi
- 5/10Osceola High SchoolGrades: 9-12Distance: 2.1 mi
Get a cash offer in 3 minutes
Find out how much your home could sell for in as little as 3 minutes with a no-obligation cash offer.
Estimated market value$640,900
Get a cash offer in 3 minutes
Find out how much your home could sell for in as little as 3 minutes with a no-obligation cash offer.
Estimated market value
$640,900


