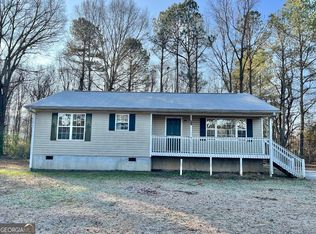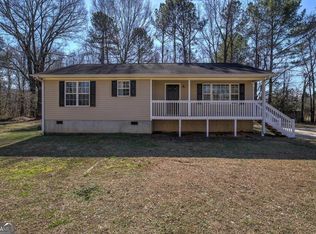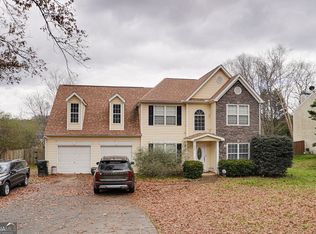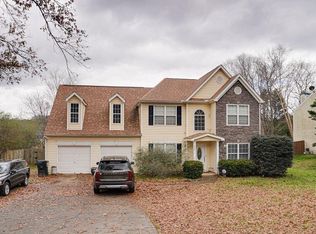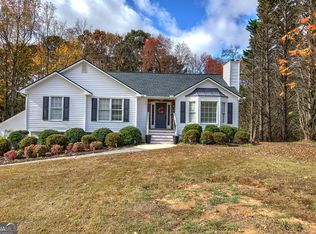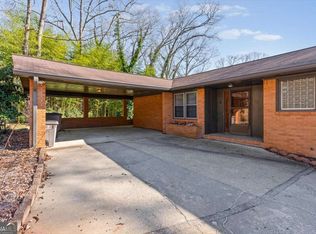399 Rudy York Rd NW, Cartersville GA - Serene 5.92-Acre Retreat with Fruit Trees, Sheds & Country Charm Nestled on nearly 6 acres in a peaceful rural-residential setting, this well-maintained ranch-style home offers 2,100 sq ft of living space with 3 bedrooms, 2 baths, and a cozy fireplace. Built in 1970 and refreshed in the 1980s, the home features a blend of carpet flooring and central HVAC comfort. The expansive lot boasts a few mature fruit trees, perfect for seasonal harvests, and several storage sheds offering flexibility for hobbies, equipment, or small animals. Whether you're dreaming of a garden, workshop, or mini-farm setup, this property delivers room to grow. With clean lines, aluminum/vinyl siding, and a gable roof, the home is move-in ready and perfect for buyers seeking acreage with modern convenience. Zoned A1 and offering plenty of privacy, it's ideal for hobby farms, families, or those who want space to spread out. Located within strong school zones and just minutes from local amenities, this countryside gem combines peaceful living with great access.
Active
$325,000
399 Rudy York Rd NW, Cartersville, GA 30121
3beds
4,200sqft
Est.:
Single Family Residence, Manufactured Home
Built in 1970
5.92 Acres Lot
$318,600 Zestimate®
$77/sqft
$-- HOA
What's special
Cozy fireplaceClean linesMature fruit treesSeveral storage shedsGable roofWell-maintained ranch-style homeExpansive lot
- 172 days |
- 716 |
- 31 |
Zillow last checked: 8 hours ago
Listing updated: December 21, 2025 at 05:44am
Listed by:
Troy Hollensworth 770-913-7355,
BHGRE Metro Brokers
Source: GAMLS,MLS#: 10578215
Facts & features
Interior
Bedrooms & bathrooms
- Bedrooms: 3
- Bathrooms: 2
- Full bathrooms: 2
- Main level bathrooms: 2
- Main level bedrooms: 3
Rooms
- Room types: Sun Room
Heating
- Central
Cooling
- Central Air
Appliances
- Included: Other
- Laundry: Common Area
Features
- Vaulted Ceiling(s)
- Flooring: Laminate
- Basement: Crawl Space
- Number of fireplaces: 2
- Fireplace features: Living Room
- Common walls with other units/homes: 2+ Common Walls
Interior area
- Total structure area: 4,200
- Total interior livable area: 4,200 sqft
- Finished area above ground: 2,100
- Finished area below ground: 2,100
Property
Parking
- Total spaces: 6
- Parking features: Carport
- Has carport: Yes
Accessibility
- Accessibility features: Accessible Doors, Accessible Entrance, Accessible Full Bath, Accessible Hallway(s), Accessible Kitchen
Features
- Levels: One
- Stories: 1
- Fencing: Chain Link
Lot
- Size: 5.92 Acres
- Features: Level
- Residential vegetation: Grassed, Partially Wooded
Details
- Additional structures: Outbuilding, Shed(s)
- Parcel number: 00590124013
- Special conditions: As Is
Construction
Type & style
- Home type: MobileManufactured
- Architectural style: Ranch
- Property subtype: Single Family Residence, Manufactured Home
- Attached to another structure: Yes
Materials
- Aluminum Siding
- Roof: Metal
Condition
- Resale
- New construction: No
- Year built: 1970
Utilities & green energy
- Electric: 220 Volts
- Sewer: Public Sewer
- Water: Public
- Utilities for property: Electricity Available, Natural Gas Available, Water Available
Community & HOA
Community
- Features: None
- Subdivision: None
HOA
- Has HOA: No
- Services included: None
Location
- Region: Cartersville
Financial & listing details
- Price per square foot: $77/sqft
- Annual tax amount: $1,757
- Date on market: 8/5/2025
- Cumulative days on market: 172 days
- Listing agreement: Exclusive Right To Sell
- Listing terms: Cash,Conventional,1031 Exchange
- Electric utility on property: Yes
Estimated market value
$318,600
$303,000 - $335,000
$1,957/mo
Price history
Price history
| Date | Event | Price |
|---|---|---|
| 10/15/2025 | Price change | $325,000-7.1%$77/sqft |
Source: | ||
| 8/5/2025 | Listed for sale | $350,000$83/sqft |
Source: | ||
Public tax history
Public tax history
Tax history is unavailable.BuyAbility℠ payment
Est. payment
$1,863/mo
Principal & interest
$1540
Property taxes
$209
Home insurance
$114
Climate risks
Neighborhood: 30121
Nearby schools
GreatSchools rating
- 5/10Hamilton Crossing Elementary SchoolGrades: PK-5Distance: 1.4 mi
- 7/10Cass Middle SchoolGrades: 6-8Distance: 1.6 mi
- 7/10Cass High SchoolGrades: 9-12Distance: 5.6 mi
Schools provided by the listing agent
- Elementary: Adairsville
- Middle: Cartersville
- High: Cartersville
Source: GAMLS. This data may not be complete. We recommend contacting the local school district to confirm school assignments for this home.
