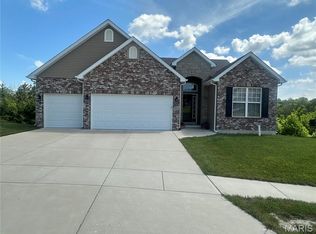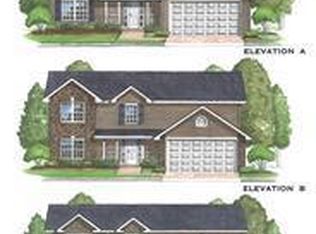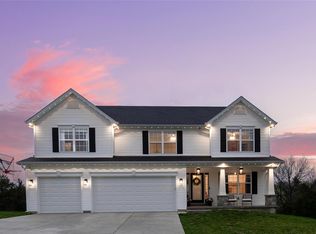Closed
Listing Provided by:
Julie M Kirkiewicz 314-221-9581,
RE/MAX Results
Bought with: RE/MAX Results
Price Unknown
399 Spring Valley Run, Festus, MO 63028
4beds
3,255sqft
Single Family Residence
Built in 2021
0.25 Acres Lot
$507,500 Zestimate®
$--/sqft
$3,567 Estimated rent
Home value
$507,500
$452,000 - $573,000
$3,567/mo
Zestimate® history
Loading...
Owner options
Explore your selling options
What's special
Fabulous 4-year new move-in-ready home on private cul-de-sac with 14 x 28 inground heated, saltwater pool surrounded by black wrought iron fence meticulously maintained. Large updated kitchen with all appliances to stay, including a newer refrigerator! Freshly painted main level with powder room, separate dining room, vaulted living room with fireplace. Large open floor plan with gorgeous views! Upper level offers four spacious bedrooms, a large bonus room, a laundry room, plus two spacious full baths. Finished lower walk-out level offers yet another full bath and a massive rec room with a projector and wall screen, a snack bar area, and ample storage room. There is also a hidden storage closet behind a shelving unit, perfect for safes or valuables. Zoned HVAC. Seller's relocation is your lucky day! It's like new construction without the hassle or wait!
Zillow last checked: 8 hours ago
Listing updated: May 27, 2025 at 11:34am
Listing Provided by:
Julie M Kirkiewicz 314-221-9581,
RE/MAX Results
Bought with:
Julie M Kirkiewicz, 2002031399
RE/MAX Results
Source: MARIS,MLS#: 25018256 Originating MLS: St. Louis Association of REALTORS
Originating MLS: St. Louis Association of REALTORS
Facts & features
Interior
Bedrooms & bathrooms
- Bedrooms: 4
- Bathrooms: 4
- Full bathrooms: 3
- 1/2 bathrooms: 1
- Main level bathrooms: 1
Primary bedroom
- Level: Upper
- Area: 234
- Dimensions: 13 x 18
Bedroom
- Area: 195
- Dimensions: 13 x 15
Bedroom
- Level: Upper
- Area: 156
- Dimensions: 13 x 12
Bedroom
- Area: 180
- Dimensions: 15 x 12
Primary bathroom
- Level: Upper
- Area: 112
- Dimensions: 8 x 14
Breakfast room
- Level: Main
- Area: 143
- Dimensions: 13 x 11
Dining room
- Area: 168
- Dimensions: 14 x 12
Family room
- Area: 187
- Dimensions: 17 x 11
Kitchen
- Level: Main
- Area: 176
- Dimensions: 11 x 16
Living room
- Level: Main
- Area: 342
- Dimensions: 18 x 19
Loft
- Level: Upper
- Area: 255
- Dimensions: 17 x 15
Recreation room
- Level: Lower
- Area: 377
- Dimensions: 29 x 13
Heating
- Forced Air, Natural Gas
Cooling
- Ceiling Fan(s), Central Air, Electric
Appliances
- Included: Gas Water Heater
Features
- Kitchen Island, Custom Cabinetry, Double Vanity, Shower, Separate Dining
- Has basement: Yes
- Number of fireplaces: 1
- Fireplace features: Living Room
Interior area
- Total structure area: 3,255
- Total interior livable area: 3,255 sqft
- Finished area above ground: 2,710
- Finished area below ground: 545
Property
Parking
- Total spaces: 3
- Parking features: Attached, Garage
- Attached garage spaces: 3
Features
- Levels: Two
- Has private pool: Yes
- Pool features: Private, In Ground
Lot
- Size: 0.25 Acres
- Features: Adjoins Common Ground, Adjoins Wooded Area, Cul-De-Sac, Level
Details
- Parcel number: 181.001.03006016.69
Construction
Type & style
- Home type: SingleFamily
- Architectural style: Other
- Property subtype: Single Family Residence
Condition
- Year built: 2021
Utilities & green energy
- Sewer: Public Sewer
- Water: Public
- Utilities for property: Natural Gas Available
Community & neighborhood
Location
- Region: Festus
- Subdivision: Birchwood Estates Three
HOA & financial
HOA
- HOA fee: $300 annually
Other
Other facts
- Listing terms: Cash,Conventional,FHA,Other,VA Loan
- Ownership: Private
- Road surface type: Concrete
Price history
| Date | Event | Price |
|---|---|---|
| 5/27/2025 | Sold | -- |
Source: | ||
| 5/5/2025 | Contingent | $489,900$151/sqft |
Source: | ||
| 5/1/2025 | Listed for sale | $489,900+2.1%$151/sqft |
Source: | ||
| 7/26/2023 | Sold | -- |
Source: | ||
| 7/8/2023 | Pending sale | $479,900$147/sqft |
Source: | ||
Public tax history
| Year | Property taxes | Tax assessment |
|---|---|---|
| 2024 | $3,855 +3.5% | $68,100 +3% |
| 2023 | $3,724 +23.1% | $66,100 +23.1% |
| 2022 | $3,024 +509.7% | $53,700 +510.2% |
Find assessor info on the county website
Neighborhood: 63028
Nearby schools
GreatSchools rating
- 5/10Festus Intermediate SchoolGrades: 4-6Distance: 0.4 mi
- 7/10Festus Middle SchoolGrades: 7-8Distance: 0.3 mi
- 8/10Festus Sr. High SchoolGrades: 9-12Distance: 0.4 mi
Schools provided by the listing agent
- Elementary: Festus Elem.
- Middle: Festus Middle
- High: Festus Sr. High
Source: MARIS. This data may not be complete. We recommend contacting the local school district to confirm school assignments for this home.
Get a cash offer in 3 minutes
Find out how much your home could sell for in as little as 3 minutes with a no-obligation cash offer.
Estimated market value
$507,500
Get a cash offer in 3 minutes
Find out how much your home could sell for in as little as 3 minutes with a no-obligation cash offer.
Estimated market value
$507,500


