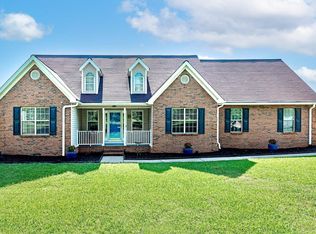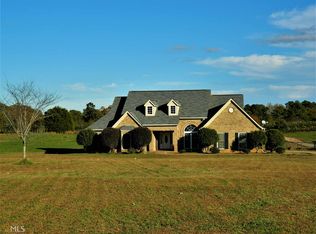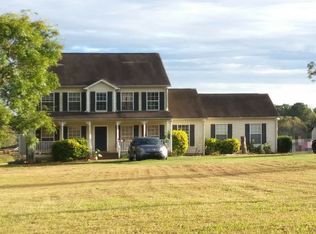Closed
$400,000
399 Trestle Rd, Locust Grove, GA 30248
3beds
2,738sqft
Single Family Residence
Built in 2005
1.07 Acres Lot
$421,800 Zestimate®
$146/sqft
$2,748 Estimated rent
Home value
$421,800
$401,000 - $443,000
$2,748/mo
Zestimate® history
Loading...
Owner options
Explore your selling options
What's special
NEW LISTING! JUST IN TIME FOR SUMMER.. ESCAPE TO PEACE & RELAXATION FROM THE MOMENT THAT YOU PULL INTO THE DRIVEWAY... THERE IS A CONCRETE PAVER PATIO AREA W/FIREPIT & THROUGH THE GATE TO THE FENCED BACK YARD YOU WILL FIND A GORGEOUS SALT WATER POOL WITH TANNING LEDGE, A POOLSIDE PATIO, & COVERED BACK PORCH RIGHT OFF OF THE KITCHEN! "WELCOME HOME" TO A GORGEOUS BRICK FRONT "OPEN" RANCH FLOORPLAN WITH SO MANY AWESOME FEATURES & UPDATES-YOU WILL FEEL AT HOME THE MOMENT THAT YOU WALK INTO THE WELCOMING FOYER (w/high ceilings) DINING ROOM, GREAT ROOM W/BRICK FP, SUNROOM, SPACIOUS KITCHEN W/UPDATED CABINETS, GORGEOUS HARDWOODS (2 PANTRY'S, ISLAND, DESK, FARMHOUSE SINK & ROOM FOR A FARM TABLE!) SUNROOM W/VIEWS OF THE BACKYARD & POOL, OWNER'S SUITE W/SITTING AREA, NEWLY REMODELED BATH W/TILED SHOWER & NEW CABINETRY, 2 ADDITIONAL BEDROOMS, LAUNDRY ROOM W/FOLDING CABINET, LARGE BONUS ROOM (UPSTAIRS), SIDE ENTRY GARAGE (FRESHLY PAINTED!) & SO MUCH MORE... NOT A COOKIE CUTTER HOME! PLEASE SCHEDULE THROUGH SHOWINGTIME.
Zillow last checked: 8 hours ago
Listing updated: September 28, 2023 at 01:38pm
Listed by:
Deborah R Melton 404-732-5116,
BHGRE Metro Brokers
Bought with:
Kayse A McCanne, 429777
BHGRE Metro Brokers
Source: GAMLS,MLS#: 10161725
Facts & features
Interior
Bedrooms & bathrooms
- Bedrooms: 3
- Bathrooms: 2
- Full bathrooms: 2
- Main level bathrooms: 2
- Main level bedrooms: 3
Dining room
- Features: Seats 12+, Separate Room
Kitchen
- Features: Breakfast Area, Breakfast Bar, Kitchen Island, Pantry, Solid Surface Counters
Heating
- Central, Electric, Hot Water
Cooling
- Ceiling Fan(s), Central Air, Electric, Heat Pump
Appliances
- Included: Cooktop, Dishwasher, Electric Water Heater, Ice Maker, Microwave, Oven/Range (Combo), Stainless Steel Appliance(s)
- Laundry: In Hall
Features
- Double Vanity, High Ceilings, Master On Main Level, Separate Shower, Soaking Tub, Split Bedroom Plan, Tile Bath, Tray Ceiling(s), Entrance Foyer, Vaulted Ceiling(s), Walk-In Closet(s)
- Flooring: Carpet, Hardwood, Laminate, Tile
- Windows: Bay Window(s), Double Pane Windows, Window Treatments
- Basement: Crawl Space,None
- Attic: Pull Down Stairs
- Number of fireplaces: 1
- Fireplace features: Factory Built, Family Room, Living Room
Interior area
- Total structure area: 2,738
- Total interior livable area: 2,738 sqft
- Finished area above ground: 2,738
- Finished area below ground: 0
Property
Parking
- Total spaces: 2
- Parking features: Attached, Garage, Garage Door Opener, Side/Rear Entrance, Storage
- Has attached garage: Yes
Features
- Levels: One
- Stories: 1
- Patio & porch: Deck, Patio, Porch
- Exterior features: Balcony, Water Feature
- Has private pool: Yes
- Pool features: In Ground, Salt Water
- Fencing: Fenced
- Has view: Yes
- View description: Seasonal View
Lot
- Size: 1.07 Acres
- Features: Cul-De-Sac, Pasture
Details
- Additional structures: Garage(s), Outbuilding
- Parcel number: 08001014010
- Special conditions: Agent Owned,Agent/Seller Relationship
Construction
Type & style
- Home type: SingleFamily
- Architectural style: Brick Front,Brick/Frame,Ranch
- Property subtype: Single Family Residence
Materials
- Other, Vinyl Siding
- Foundation: Block
- Roof: Composition
Condition
- Resale
- New construction: No
- Year built: 2005
Utilities & green energy
- Sewer: Septic Tank
- Water: Public
- Utilities for property: Electricity Available, Phone Available, Water Available
Community & neighborhood
Security
- Security features: Fire Sprinkler System, Security System, Smoke Detector(s)
Community
- Community features: Street Lights
Location
- Region: Locust Grove
- Subdivision: None
Other
Other facts
- Listing agreement: Exclusive Right To Sell
- Listing terms: Cash,Conventional,VA Loan
Price history
| Date | Event | Price |
|---|---|---|
| 6/29/2023 | Sold | $400,000-13%$146/sqft |
Source: | ||
| 5/31/2023 | Pending sale | $459,900$168/sqft |
Source: | ||
| 5/20/2023 | Listed for sale | $459,900+91.7%$168/sqft |
Source: | ||
| 10/10/2014 | Listing removed | $239,900$88/sqft |
Source: Better Homes and Gardens Real Estate Metro Brokers #7301079 Report a problem | ||
| 7/26/2014 | Listed for sale | $239,900+14.2%$88/sqft |
Source: Better Homes and Gardens Real Estate Metro Brokers #7301079 Report a problem | ||
Public tax history
| Year | Property taxes | Tax assessment |
|---|---|---|
| 2024 | $6,081 +48.4% | $160,000 -5.4% |
| 2023 | $4,099 +11.1% | $169,160 +29.7% |
| 2022 | $3,689 -1.1% | $130,400 +12.9% |
Find assessor info on the county website
Neighborhood: 30248
Nearby schools
GreatSchools rating
- 2/10Bethlehem Elementary SchoolGrades: PK-5Distance: 3.7 mi
- 4/10Luella Middle SchoolGrades: 6-8Distance: 1.9 mi
- 4/10Luella High SchoolGrades: 9-12Distance: 2 mi
Schools provided by the listing agent
- Elementary: Bethlehem
- Middle: Luella
- High: Luella
Source: GAMLS. This data may not be complete. We recommend contacting the local school district to confirm school assignments for this home.
Get a cash offer in 3 minutes
Find out how much your home could sell for in as little as 3 minutes with a no-obligation cash offer.
Estimated market value
$421,800


