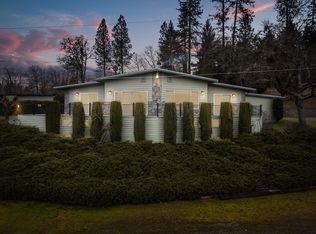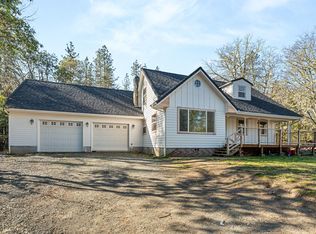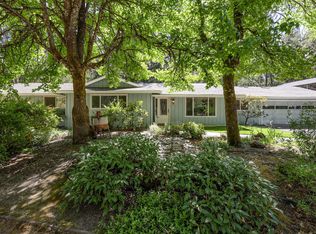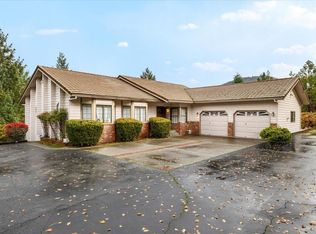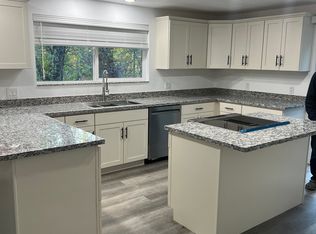Watch your horses graze from the kitchen window! 2.75 ac. Easy country living, 7 horse stalls. Dry hay storage., irrigated pastures with a pole-barn style shelter for horses or other livestock 3 Bedroom/2 bath single-level home w/attached heated/cooled 624sf two-car garage. Large, welcoming covered front deck. Open floor plan, Acacia wood floor w/living room anchored by a wood-burning insert/custom stamped concrete hearth & timber mantle. Spacious dining area flows into a gourmet kitchen, double oven w/concrete countertops, butcher block island w/seating, walk-in pantry, built-in desk. Entire property is chain-link fenced, irrigated (GPID) Circular drive services outbuildings-. Detached 3 car garage has 220. Generous parking for RVs or trailers Two RV sewer dumps & area for riding pen, supports the equestrian lifestyle. Just bring your toothbrush & horses & start living the Jerome Prairie lifestyle!
Active
Price cut: $34K (1/30)
$715,000
3990 Jerome Prairie Rd, Grants Pass, OR 97527
3beds
2baths
1,512sqft
Est.:
Single Family Residence
Built in 1965
2.75 Acres Lot
$-- Zestimate®
$473/sqft
$-- HOA
What's special
Built-in deskSpacious dining areaAcacia wood floorGourmet kitchenOpen floor planWalk-in pantry
- 30 days |
- 1,386 |
- 41 |
Zillow last checked: 8 hours ago
Listing updated: February 05, 2026 at 06:57pm
Listed by:
RE/MAX Integrity Grants Pass 541-955-8483
Source: Oregon Datashare,MLS#: 220214216
Tour with a local agent
Facts & features
Interior
Bedrooms & bathrooms
- Bedrooms: 3
- Bathrooms: 2
Heating
- Electric, Forced Air, Heat Pump, Wood
Cooling
- Heat Pump
Appliances
- Included: Cooktop, Dishwasher, Disposal, Double Oven, Dryer, Range, Range Hood, Refrigerator, Washer, Water Heater
Features
- Ceiling Fan(s), Kitchen Island, Open Floorplan, Pantry, Primary Downstairs, Smart Thermostat, Solid Surface Counters, Wired for Data
- Flooring: Hardwood, Stone
- Windows: Double Pane Windows, Vinyl Frames
- Basement: None
- Has fireplace: Yes
- Fireplace features: Insert, Living Room, Wood Burning
- Common walls with other units/homes: No Common Walls
Interior area
- Total structure area: 1,512
- Total interior livable area: 1,512 sqft
Property
Parking
- Total spaces: 5
- Parking features: Asphalt, Attached, Attached Carport, Concrete, Detached, Detached Carport, Driveway, Garage Door Opener, Heated Garage, RV Access/Parking
- Attached garage spaces: 5
- Has carport: Yes
- Has uncovered spaces: Yes
Features
- Levels: One
- Stories: 1
- Patio & porch: Front Porch, Patio
- Exterior features: RV Dump, RV Hookup
- Fencing: Fenced
- Has view: Yes
- View description: Mountain(s), Territorial
Lot
- Size: 2.75 Acres
- Features: Level, Pasture, Sprinklers In Front, Sprinklers In Rear
Details
- Additional structures: Animal Stall(s), Barn(s), Second Garage, Stable(s), Storage, Workshop
- Parcel number: R321154
- Zoning description: Rr5; Rural Res 5 Ac
- Special conditions: Standard
Construction
Type & style
- Home type: SingleFamily
- Architectural style: Ranch
- Property subtype: Single Family Residence
Materials
- Frame
- Foundation: Block, Concrete Perimeter
- Roof: Composition
Condition
- New construction: No
- Year built: 1965
Utilities & green energy
- Sewer: Septic Tank, Standard Leach Field
- Water: Private, Well
Community & HOA
HOA
- Has HOA: No
Location
- Region: Grants Pass
Financial & listing details
- Price per square foot: $473/sqft
- Tax assessed value: $260,560
- Annual tax amount: $2,827
- Date on market: 1/24/2026
- Cumulative days on market: 30 days
- Listing terms: Cash,Conventional,FHA,VA Loan
- Inclusions: Range, dbl oven, dishwasher, Washer/dryer & refrigerator
- Has irrigation water rights: Yes
- Road surface type: Paved
Estimated market value
Not available
Estimated sales range
Not available
$2,125/mo
Price history
Price history
| Date | Event | Price |
|---|---|---|
| 1/30/2026 | Price change | $715,000-4.5%$473/sqft |
Source: | ||
| 1/24/2026 | Listed for sale | $749,000+27.2%$495/sqft |
Source: | ||
| 9/23/2020 | Sold | $589,000$390/sqft |
Source: | ||
| 8/14/2020 | Pending sale | $589,000$390/sqft |
Source: Flat List RE #220106868 Report a problem | ||
| 8/11/2020 | Listed for sale | $589,000+268.1%$390/sqft |
Source: Flat List RE #220106868 Report a problem | ||
| 5/12/2005 | Sold | $160,000$106/sqft |
Source: Agent Provided Report a problem | ||
Public tax history
Public tax history
| Year | Property taxes | Tax assessment |
|---|---|---|
| 2017 | $1,605 +32.8% | $195,030 +3% |
| 2016 | $1,209 | $189,350 +3% |
| 2015 | $1,209 +6.2% | $183,840 +3% |
| 2014 | $1,139 +3.9% | $178,490 +3% |
| 2013 | $1,096 +2.6% | $173,300 +3% |
| 2012 | $1,068 +1.1% | $168,260 +0.5% |
| 2011 | $1,056 +2% | $167,440 +3% |
| 2010 | $1,035 +2.8% | $162,570 +3% |
| 2009 | $1,007 -0.2% | $157,840 +3% |
| 2008 | $1,009 +6.1% | $153,250 +3% |
| 2007 | $952 +4.3% | $148,790 +6.1% |
| 2005 | $912 +1.5% | $140,260 +3% |
| 2004 | $899 +4% | $136,180 +3% |
| 2003 | $864 | $132,220 +3% |
| 2002 | $864 +27% | $128,370 +3% |
| 2001 | $680 +12.5% | $124,640 |
| 2000 | $604 | $124,640 |
Find assessor info on the county website
BuyAbility℠ payment
Est. payment
$3,685/mo
Principal & interest
$3357
Property taxes
$328
Climate risks
Neighborhood: 97527
Nearby schools
GreatSchools rating
- 3/10Ft Vannoy Elementary SchoolGrades: K-5Distance: 4 mi
- 4/10Lincoln Savage Middle SchoolGrades: 6-8Distance: 4.6 mi
- 6/10Hidden Valley High SchoolGrades: 9-12Distance: 5.7 mi
