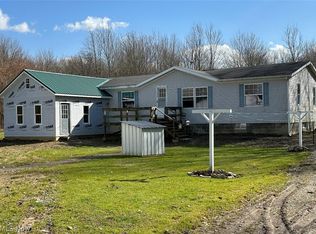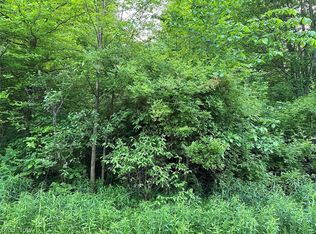Sold for $575,000
$575,000
3990 Middle Rd, Conneaut, OH 44030
8beds
--sqft
Single Family Residence
Built in 2002
5.02 Acres Lot
$602,100 Zestimate®
$--/sqft
$2,777 Estimated rent
Home value
$602,100
Estimated sales range
Not available
$2,777/mo
Zestimate® history
Loading...
Owner options
Explore your selling options
What's special
2 for the price of 1! Set on 5+ truly-parklike acres this master craftsman styled 5 bedroom 2 bath home is so unique in every way you'll have to see it to believe it. Highlighted by the H-U-G-E 20 x 35 great room that features a wall of windows that overlooks the stocked pond and accentuates the beauty of the wooded wildlife refuge. The open floor plan makes for wonderful entertaining as the kitchen blends easily into the design. 3 - 1st floor bedrooms, Jack N Jill first floor bath, Built-in loft-styled beds, private master suite w/office and a walk-in closet, a fantastic 2nd story family room complete with fireplace, wood floors and a private entrance to a second floor covered balcony. Heated 24 x 27 attached garage and a heated and attached 27 x 16 workshop. 24 x 28 carport with 10 ft ceiling height, private beach and overflowing with character! Additionally there is a 3 bedroom 2 bath ranch with 2 car attached garage and it's own septic system on the property. Ideal for a guest house, income property or whatever your imagination can conjure up! Impeccably cared for throughout - Come Fall in Love!
Zillow last checked: 8 hours ago
Listing updated: April 29, 2024 at 10:47am
Listing Provided by:
Rick L Furmage rfurmage@bhhspro.com440-862-0906,
Berkshire Hathaway HomeServices Professional Realty
Bought with:
Charlotte Baldwin, 2002011847
RE/MAX Results
Source: MLS Now,MLS#: 4495086 Originating MLS: Ashtabula County REALTORS
Originating MLS: Ashtabula County REALTORS
Facts & features
Interior
Bedrooms & bathrooms
- Bedrooms: 8
- Bathrooms: 4
- Full bathrooms: 4
- Main level bathrooms: 3
- Main level bedrooms: 6
Primary bedroom
- Level: First
- Dimensions: 25.00 x 16.00
Bedroom
- Level: First
- Dimensions: 16.00 x 11.00
Bedroom
- Level: First
- Dimensions: 16.00 x 12.00
Bedroom
- Description: Flooring: Wood
- Level: Second
- Dimensions: 22.00 x 12.00
Bedroom
- Description: Flooring: Wood
- Level: Second
- Dimensions: 15.00 x 12.00
Bathroom
- Level: First
- Dimensions: 16.00 x 7.00
Bathroom
- Description: Flooring: Ceramic Tile
- Level: Second
- Dimensions: 11.00 x 8.00
Family room
- Description: Flooring: Wood
- Level: Second
- Dimensions: 20.00 x 17.00
Great room
- Level: First
- Dimensions: 20.00 x 35.00
Kitchen
- Level: First
- Dimensions: 20.00 x 10.00
Office
- Level: First
- Dimensions: 7.00 x 5.00
Heating
- Coal, Electric, Fireplace(s), Other, Radiant, Wood
Cooling
- Window Unit(s), Wall Unit(s)
Appliances
- Included: Dishwasher, Range, Refrigerator
Features
- Basement: None
- Number of fireplaces: 1
- Fireplace features: Wood Burning
Property
Parking
- Total spaces: 4
- Parking features: Attached, Electricity, Garage, Heated Garage, Unpaved
- Attached garage spaces: 4
Features
- Patio & porch: Deck, Porch
- Has view: Yes
- View description: Trees/Woods, Water
- Has water view: Yes
- Water view: Water
- Waterfront features: Waterfront
Lot
- Size: 5.02 Acres
- Dimensions: 381 x 574
- Features: Flat, Fishing Pond(s), Level, Pond on Lot, Waterfront
Details
- Parcel number: 310160001804
Construction
Type & style
- Home type: SingleFamily
- Architectural style: Contemporary,Ranch
- Property subtype: Single Family Residence
Materials
- Wood Siding
- Roof: Asphalt,Fiberglass
Condition
- Year built: 2002
Utilities & green energy
- Sewer: Septic Tank
- Water: Well
Community & neighborhood
Location
- Region: Conneaut
Price history
| Date | Event | Price |
|---|---|---|
| 4/26/2024 | Sold | $575,000 |
Source: | ||
| 3/17/2024 | Contingent | $575,000 |
Source: | ||
| 1/3/2024 | Price change | $575,000-4% |
Source: | ||
| 10/5/2023 | Listed for sale | $599,000+130.4% |
Source: | ||
| 2/6/2021 | Listing removed | -- |
Source: Owner Report a problem | ||
Public tax history
| Year | Property taxes | Tax assessment |
|---|---|---|
| 2024 | $6,545 -2.3% | $157,570 |
| 2023 | $6,698 +23% | $157,570 +39.3% |
| 2022 | $5,447 -2.6% | $113,120 |
Find assessor info on the county website
Neighborhood: 44030
Nearby schools
GreatSchools rating
- 7/10Gateway Elementary SchoolGrades: 3-5Distance: 6.2 mi
- 5/10Conneaut Middle SchoolGrades: 6-8Distance: 6.4 mi
- 3/10Conneaut High SchoolGrades: 9-12Distance: 7.8 mi
Schools provided by the listing agent
- District: Conneaut Area CSD - 403
Source: MLS Now. This data may not be complete. We recommend contacting the local school district to confirm school assignments for this home.
Get a cash offer in 3 minutes
Find out how much your home could sell for in as little as 3 minutes with a no-obligation cash offer.
Estimated market value
$602,100

