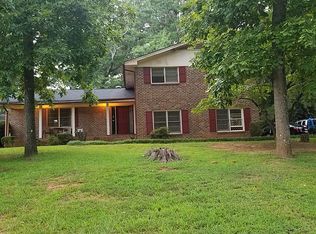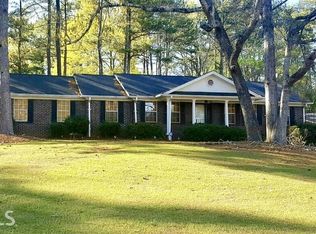Sold for $235,000
$235,000
3990 Sue Ln, Decatur, GA 30035
3beds
1,715sqft
SingleFamily
Built in 1965
0.39 Acres Lot
$230,200 Zestimate®
$137/sqft
$1,859 Estimated rent
Home value
$230,200
$209,000 - $253,000
$1,859/mo
Zestimate® history
Loading...
Owner options
Explore your selling options
What's special
** Currently repainted interior and exterior***$210,000 repaired-Property has screened-in back porch, fenced in backyard, 2 car garage with garage opener great for first time buyer. **Property has new tenants on month to month lease. **Requires 24hr notice to show**
Facts & features
Interior
Bedrooms & bathrooms
- Bedrooms: 3
- Bathrooms: 2
- Full bathrooms: 2
- Main level bathrooms: 2
- Main level bedrooms: 3
Heating
- Forced air, Gas
Cooling
- Central
Appliances
- Included: Dishwasher, Range / Oven
Features
- See Remarks, Walk-In Closet(s), Cable TV Connections, Tile Bath, Tile Floors, Carpet, Cable In Street, Pulldown Attic Stairs
- Flooring: Tile
- Basement: Partially finished
- Attic: Pull Down Stairs
- Has fireplace: Yes
Interior area
- Structure area source: Public Record
- Total interior livable area: 1,715 sqft
Property
Parking
- Total spaces: 2
- Parking features: Garage - Attached
- Details: 2 Car, Auto Garage Door
Features
- Exterior features: Brick
Lot
- Size: 0.39 Acres
- Features: Level
Details
- Parcel number: 1522108035
Construction
Type & style
- Home type: SingleFamily
- Architectural style: Ranch
Materials
- Roof: Asphalt
Condition
- Year built: 1965
Utilities & green energy
- Sewer: Sewer In Street
- Water: Public Water
Green energy
- Energy efficient items: Water Heater-gas
Community & neighborhood
Location
- Region: Decatur
Other
Other facts
- Flooring: Tile
- Appliances: Dishwasher, Range/Oven, Gas Water Heater
- ArchitecturalStyle: Ranch
- GarageYN: true
- HeatingYN: true
- CoolingYN: true
- Heating: Natural Gas, Central
- LotFeatures: Level
- InteriorFeatures: See Remarks, Walk-In Closet(s), Cable TV Connections, Tile Bath, Tile Floors, Carpet, Cable In Street, Pulldown Attic Stairs
- Basement: Crawl Space
- MainLevelBathrooms: 2
- Cooling: Central Air
- StructureType: House
- Attic: Pull Down Stairs
- MainLevelBedrooms: 3
- AssociationAmenities: Street Lights, Walk To Marta
- BuildingAreaSource: Public Record
- CommunityFeatures: Street Lights
- FarmLandAreaSource: Public Record
- GreenEnergyEfficient: Water Heater-gas
- LivingAreaSource: Public Record
- LotDimensionsSource: Public Records
- OtherParking: 2 Car, Auto Garage Door
- ParkingFeatures: 2 Car, Auto Garage Door
- WaterSource: Public Water
- ConstructionMaterials: Brick 4 Sided
- Sewer: Sewer In Street
- BeastPropertySubType: Single Family Detached
- MlsStatus: Active
- ListPriceLow: 210000
- TaxAnnualAmount: 2315.63
Price history
| Date | Event | Price |
|---|---|---|
| 2/18/2025 | Sold | $235,000+11.9%$137/sqft |
Source: Public Record Report a problem | ||
| 1/8/2021 | Listing removed | $210,000$122/sqft |
Source: | ||
| 3/8/2020 | Price change | $210,000+40%$122/sqft |
Source: Merritts Realty Company #8726498 Report a problem | ||
| 2/29/2020 | Price change | $150,000-28.6%$87/sqft |
Source: Merritts Realty Company #8726498 Report a problem | ||
| 1/28/2020 | Listed for sale | $210,000+73.6%$122/sqft |
Source: Merritts Realty Company #8726498 Report a problem | ||
Public tax history
| Year | Property taxes | Tax assessment |
|---|---|---|
| 2025 | $4,940 +1.2% | $101,760 +1.3% |
| 2024 | $4,882 +2% | $100,480 +1% |
| 2023 | $4,788 +22.8% | $99,520 +24.2% |
Find assessor info on the county website
Neighborhood: 30035
Nearby schools
GreatSchools rating
- 7/10Rowland Elementary SchoolGrades: PK-5Distance: 0.2 mi
- 5/10Mary Mcleod Bethune Middle SchoolGrades: 6-8Distance: 2.2 mi
- 3/10Towers High SchoolGrades: 9-12Distance: 1.1 mi
Schools provided by the listing agent
- Elementary: Canby Lane
- Middle: Miller Grove
- High: Columbia
Source: The MLS. This data may not be complete. We recommend contacting the local school district to confirm school assignments for this home.
Get a cash offer in 3 minutes
Find out how much your home could sell for in as little as 3 minutes with a no-obligation cash offer.
Estimated market value$230,200
Get a cash offer in 3 minutes
Find out how much your home could sell for in as little as 3 minutes with a no-obligation cash offer.
Estimated market value
$230,200

