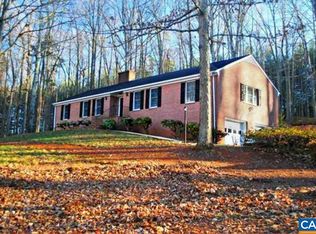Closed
$975,000
3991 Carters Mountain Rd, Charlottesville, VA 22902
4beds
2,160sqft
Single Family Residence
Built in 1986
7.56 Acres Lot
$995,600 Zestimate®
$451/sqft
$2,954 Estimated rent
Home value
$995,600
$896,000 - $1.11M
$2,954/mo
Zestimate® history
Loading...
Owner options
Explore your selling options
What's special
A Rare Albemarle County Retreat- Where Luxury Meets Virginia Wine Country. Your opportunity to own a stunningly restored log cabin retreat nestled on 7.56 bucolic acres in the heart of Albemarle County. Just minutes from Charlottesville and surrounded by the region’s most celebrated wineries, cideries, & the enchanting Historic Morven Gardens, this turnkey 4-bedroom home offers a blend of rustic charm & modern luxury. Reimagined by interior designer Karen Ward, ASID, the home showcases fine craftsmanship & bespoke finishes throughout. Every detail is brand new-- the windows and doors to the custom wood cabinetry, designer lighting, & high-end materials. The spa-like bathrooms feature imported Italian and Spanish porcelain walls & flooring, delivering comfort & style. Step outside onto the expansive wraparound deck/rails where Kronos porcelain pavers create the ideal setting for outdoor entertaining or quiet morning coffee. Located just moments from Gabriele Rausse Winery, Carter Mountain Orchard’s charming wine shop, & the acclaimed stops along the Monticello Wine Trail—including Jefferson Vineyards, Blenheim Vineyards, and Trump Winery—this property is a rare jewel in one of in one of Virginia’s most picturesque settings.
Zillow last checked: 8 hours ago
Listing updated: October 28, 2025 at 09:11am
Listed by:
MARINA RINGSTROM 434-465-0035,
LONG & FOSTER - GLENMORE
Bought with:
JOHN INCE, 0225020397
CHARLOTTESVILLE COUNTRY PROPERTIES, LLC
Source: CAAR,MLS#: 666851 Originating MLS: Charlottesville Area Association of Realtors
Originating MLS: Charlottesville Area Association of Realtors
Facts & features
Interior
Bedrooms & bathrooms
- Bedrooms: 4
- Bathrooms: 3
- Full bathrooms: 3
- Main level bathrooms: 1
- Main level bedrooms: 1
Bedroom
- Level: Basement
Bedroom
- Level: First
Bedroom
- Level: Second
Bathroom
- Level: First
Bathroom
- Level: Second
Bathroom
- Level: Basement
Breakfast room nook
- Level: First
Family room
- Level: First
Kitchen
- Level: First
Laundry
- Level: Basement
Recreation
- Level: Basement
Heating
- Central, Electric, Heat Pump
Cooling
- Central Air, Heat Pump
Appliances
- Included: Dishwasher, Electric Cooktop, Electric Range, Microwave, Refrigerator, Dryer, Water Softener, Washer
Features
- Primary Downstairs, Remodeled, Walk-In Closet(s), Breakfast Bar, Breakfast Area, Eat-in Kitchen, Programmable Thermostat, Recessed Lighting
- Flooring: Ceramic Tile, Luxury Vinyl Plank, Porcelain Tile
- Windows: Casement Window(s), Insulated Windows, Screens
- Basement: Exterior Entry,Full,Finished,Interior Entry,Walk-Out Access
Interior area
- Total structure area: 2,160
- Total interior livable area: 2,160 sqft
- Finished area above ground: 1,296
- Finished area below ground: 864
Property
Parking
- Parking features: Asphalt
Features
- Patio & porch: Composite, Covered, Deck, Front Porch, Patio, Porch, Side Porch, Stone
- Exterior features: Awning(s), Fence, Hot Tub/Spa
- Has spa: Yes
- Spa features: Outdoor Hot Tub
- Fencing: Wood,Fenced,Partial
- Has view: Yes
- View description: Panoramic, Rural
Lot
- Size: 7.56 Acres
- Features: Garden, Landscaped, Level, Native Plants, Open Lot, Private, Secluded, Wooded
Details
- Parcel number: 102000000040C0
- Zoning description: RA Rural Area
Construction
Type & style
- Home type: SingleFamily
- Architectural style: Cabin,Cottage,Contemporary
- Property subtype: Single Family Residence
Materials
- Stick Built, Wood Siding
- Foundation: Block
- Roof: Composition,Shingle
Condition
- Updated/Remodeled
- New construction: No
- Year built: 1986
Utilities & green energy
- Sewer: Septic Tank
- Water: Private, Well
- Utilities for property: Propane, Other, Satellite Internet Available
Community & neighborhood
Security
- Security features: Smoke Detector(s)
Community
- Community features: None
Location
- Region: Charlottesville
- Subdivision: NONE
Price history
| Date | Event | Price |
|---|---|---|
| 10/28/2025 | Sold | $975,000-11%$451/sqft |
Source: | ||
| 9/6/2025 | Pending sale | $1,095,000$507/sqft |
Source: | ||
| 8/21/2025 | Price change | $1,095,000-11.3%$507/sqft |
Source: | ||
| 7/14/2025 | Listed for sale | $1,235,000+293.3%$572/sqft |
Source: | ||
| 9/15/2021 | Sold | $314,000$145/sqft |
Source: Public Record Report a problem | ||
Public tax history
| Year | Property taxes | Tax assessment |
|---|---|---|
| 2025 | $3,780 +8.7% | $431,000 +5.8% |
| 2024 | $3,477 +9.2% | $407,200 +9.2% |
| 2023 | $3,184 +15.3% | $372,800 +15.3% |
Find assessor info on the county website
Neighborhood: 22902
Nearby schools
GreatSchools rating
- 3/10Scottsville Elementary SchoolGrades: PK-5Distance: 7.6 mi
- 3/10Leslie H Walton Middle SchoolGrades: 6-8Distance: 2.1 mi
- 6/10Monticello High SchoolGrades: 9-12Distance: 5.1 mi
Schools provided by the listing agent
- Elementary: Scottsville
- Middle: Walton
- High: Monticello
Source: CAAR. This data may not be complete. We recommend contacting the local school district to confirm school assignments for this home.
Get a cash offer in 3 minutes
Find out how much your home could sell for in as little as 3 minutes with a no-obligation cash offer.
Estimated market value$995,600
Get a cash offer in 3 minutes
Find out how much your home could sell for in as little as 3 minutes with a no-obligation cash offer.
Estimated market value
$995,600
