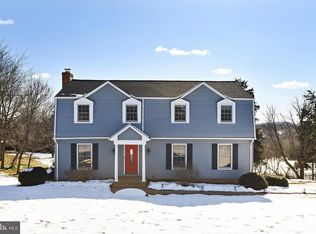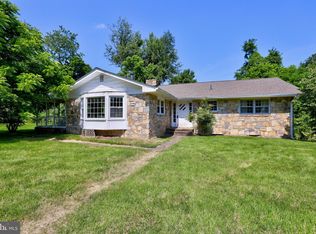Sold for $749,000
$749,000
39913 Thomas Mill Rd, Leesburg, VA 20175
3beds
1,556sqft
Single Family Residence
Built in 1950
0.52 Acres Lot
$750,000 Zestimate®
$481/sqft
$3,256 Estimated rent
Home value
$750,000
$713,000 - $788,000
$3,256/mo
Zestimate® history
Loading...
Owner options
Explore your selling options
What's special
Why Settle for a Townhome? Own a Premium Single-Family Home in Leesburg Completely Renovated & Move-In Ready Professionally renovated by architect Paul Reimers (2020-2021) with $325,000 in premium upgrades: Gourmet kitchen: Farmhouse sink, soft-close cabinets, KitchenAid induction stove New septic system + flagstone walkway + sunroom addition Main-level primary suite with spa-like ensuite bath Luxury vinyl floors + dual-zone HVAC + tankless water heater Private baths for all bedrooms Bright, Open Layout Vaulted ceilings with exposed beams Seamless flow for entertaining Private Outdoor Oasis Fenced backyard with expansive deck Perfect for backyard BBQs Prime Leesburg Location 3 miles to shopping + top wineries & parks Minutes to historic downtown No HOA Freedom - Enjoy modern comforts with no restrictive HOA Why This Home Stands Out: This turnkey property combines luxury renovations with single-family privacy in prime Leesburg. Featuring high-end finishes, smart layouts, and no HOA, it offers exceptional value. The professionally designed spaces and low-maintenance upgrades make it perfect for both living and entertaining.
Zillow last checked: 8 hours ago
Listing updated: July 24, 2025 at 04:05am
Listed by:
Troy J Sponaugle 703-408-5560,
Samson Properties,
Listing Team: Troy Property Group, Co-Listing Team: Troy Property Group,Co-Listing Agent: Karen L Komo 703-244-9343,
Samson Properties
Bought with:
Kaitlin Lertora, 0225269401
Hunt Country Sotheby's International Realty
Eryn Appell, 0225228944
Hunt Country Sotheby's International Realty
Source: Bright MLS,MLS#: VALO2086306
Facts & features
Interior
Bedrooms & bathrooms
- Bedrooms: 3
- Bathrooms: 3
- Full bathrooms: 3
- Main level bathrooms: 3
- Main level bedrooms: 3
Primary bedroom
- Level: Main
Bedroom 2
- Level: Main
Primary bathroom
- Level: Main
Bathroom 2
- Level: Main
Bathroom 3
- Level: Main
Bathroom 3
- Level: Main
Dining room
- Features: Flooring - HardWood
- Level: Main
- Area: 96 Square Feet
- Dimensions: 12 X 8
Kitchen
- Features: Flooring - HardWood
- Level: Main
- Area: 117 Square Feet
- Dimensions: 13 X 9
Laundry
- Level: Main
Living room
- Features: Flooring - HardWood, Fireplace - Gas
- Level: Main
- Area: 253 Square Feet
- Dimensions: 23 X 11
Heating
- Central, Electric
Cooling
- Central Air, Electric
Appliances
- Included: Dishwasher, Exhaust Fan, Cooktop, Microwave, Dryer, Instant Hot Water, Oven/Range - Electric, Stainless Steel Appliance(s), Washer, Tankless Water Heater, Water Heater
- Laundry: Dryer In Unit, Washer In Unit, Laundry Room
Features
- Breakfast Area, Kitchen - Table Space, Primary Bath(s), Bathroom - Walk-In Shower, Ceiling Fan(s), Dining Area, Entry Level Bedroom, Eat-in Kitchen, Pantry, Walk-In Closet(s), Beamed Ceilings, 9'+ Ceilings, Wood Ceilings, Vaulted Ceiling(s), Dry Wall
- Flooring: Luxury Vinyl, Tile/Brick
- Windows: Low Emissivity Windows, Insulated Windows, Double Pane Windows, Window Treatments
- Has basement: No
- Number of fireplaces: 1
- Fireplace features: Gas/Propane, Glass Doors, Mantel(s)
Interior area
- Total structure area: 1,556
- Total interior livable area: 1,556 sqft
- Finished area above ground: 1,556
- Finished area below ground: 0
Property
Parking
- Total spaces: 4
- Parking features: Gravel, Driveway
- Uncovered spaces: 4
Accessibility
- Accessibility features: None
Features
- Levels: One
- Stories: 1
- Patio & porch: Deck
- Pool features: None
- Fencing: Full,Back Yard,Wood
- Has view: Yes
- View description: Mountain(s), Garden
- Frontage length: Road Frontage: 99
Lot
- Size: 0.52 Acres
- Features: Cleared, Backs to Trees, Wooded, Private
Details
- Additional structures: Above Grade, Below Grade
- Parcel number: 348201373000
- Zoning: AR1
- Special conditions: Standard
Construction
Type & style
- Home type: SingleFamily
- Architectural style: Cottage,Ranch/Rambler
- Property subtype: Single Family Residence
Materials
- Other
- Foundation: Crawl Space
- Roof: Metal
Condition
- Excellent
- New construction: No
- Year built: 1950
- Major remodel year: 2021
Utilities & green energy
- Sewer: Gravity Sept Fld
- Water: Well
Community & neighborhood
Location
- Region: Leesburg
- Subdivision: Hillcrest
Other
Other facts
- Listing agreement: Exclusive Right To Sell
- Listing terms: Cash,Conventional,VA Loan
- Ownership: Fee Simple
- Road surface type: Paved
Price history
| Date | Event | Price |
|---|---|---|
| 7/23/2025 | Sold | $749,000$481/sqft |
Source: | ||
| 7/2/2025 | Contingent | $749,000$481/sqft |
Source: | ||
| 6/26/2025 | Price change | $749,000-6.4%$481/sqft |
Source: | ||
| 6/19/2025 | Listed for sale | $800,000$514/sqft |
Source: | ||
| 6/10/2025 | Listing removed | $800,000$514/sqft |
Source: | ||
Public tax history
| Year | Property taxes | Tax assessment |
|---|---|---|
| 2025 | $5,491 -4.5% | $682,130 +2.7% |
| 2024 | $5,747 -0.2% | $664,430 +0.9% |
| 2023 | $5,760 +12.6% | $658,280 +14.5% |
Find assessor info on the county website
Neighborhood: 20175
Nearby schools
GreatSchools rating
- 7/10Catoctin Elementary SchoolGrades: PK-5Distance: 2.5 mi
- 7/10J. Lupton Simpson Middle SchoolGrades: 6-8Distance: 3.2 mi
- 7/10Loudoun County High SchoolGrades: 9-12Distance: 2.2 mi
Schools provided by the listing agent
- Elementary: Catoctin
- Middle: J. L. Simpson
- High: Loudoun County
- District: Loudoun County Public Schools
Source: Bright MLS. This data may not be complete. We recommend contacting the local school district to confirm school assignments for this home.
Get a cash offer in 3 minutes
Find out how much your home could sell for in as little as 3 minutes with a no-obligation cash offer.
Estimated market value$750,000
Get a cash offer in 3 minutes
Find out how much your home could sell for in as little as 3 minutes with a no-obligation cash offer.
Estimated market value
$750,000

