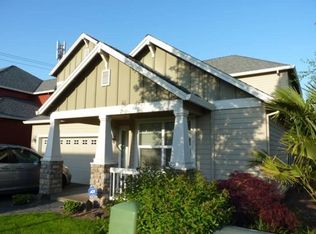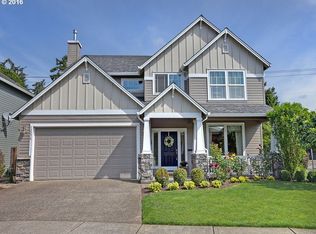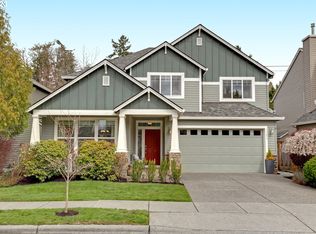Welcome to this Move-In Ready, Charming Home in the Heart of Bethany at WILLOW CREEK HEIGHTS. Tucked into a prime Bethany location just blocks from Findley Elementary. This stand-out home has stylish upgrades and details throughout. The main level offers a traditional yet functional layout with formal living and formal dining rooms. Enjoy the cozy living room fireplace, the private, low-maintenance backyard and patio great for relaxing or entertaining. You'll love the kitchen with granite counters, stainless steel appliances, and a gas range with plenty of storage. Upstairs, you'll find four generous bedrooms and two full baths, including a luxurious primary suite with a large walk-in closet. This home offers access to Bethany's parks, trails, and welcoming community vibe, a perfect place to call home. Owner pays HOA fees, Tenants are responsible for all utilities, including internet.
This property is off market, which means it's not currently listed for sale or rent on Zillow. This may be different from what's available on other websites or public sources.


