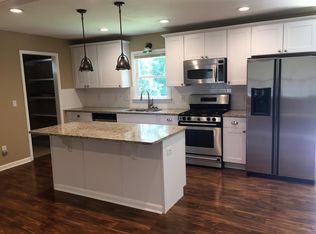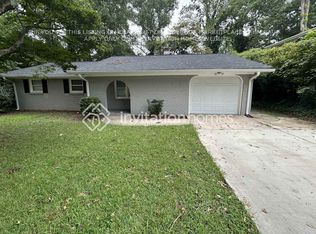Closed
$273,000
3993 Snapfinger Way, Decatur, GA 30035
5beds
2,412sqft
Single Family Residence, Residential
Built in 1969
0.3 Acres Lot
$263,800 Zestimate®
$113/sqft
$2,228 Estimated rent
Home value
$263,800
$243,000 - $288,000
$2,228/mo
Zestimate® history
Loading...
Owner options
Explore your selling options
What's special
Welcome to 3993 Snapfinger Way, a charming residence nestled in the heart of Decatur, Georgia. This inviting home offers a blend of comfort and convenience, featuring a well-designed layout with five spacious bedrooms and two bathrooms. As you step inside, you'll be greeted by an open and airy living area, ideal for both relaxing and entertaining. The modern kitchen is equipped with contemporary appliances, ample cabinetry, and a breakfast nook that adds a touch of warmth to your morning routine.The primary suite is complete with an en-suite bathroom and generous closet space. The additional bedrooms are versatile and can easily accommodate a growing family or be transformed into a home office or guest room. Step outside to enjoy a private backyard, perfect for outdoor gatherings or simply unwinding after a long day. Located in a friendly community with convenient access to local amenities, shopping, and dining, this home is perfectly situated for modern living. Don’t miss the opportunity to make this your new home. Schedule a viewing today and experience all that this delightful property has to offer!
Zillow last checked: 8 hours ago
Listing updated: July 14, 2025 at 10:52pm
Listing Provided by:
Yadi Ramon Herrera,
Mainstay Brokerage LLC
Bought with:
NON-MLS NMLS
Non FMLS Member
Source: FMLS GA,MLS#: 7456486
Facts & features
Interior
Bedrooms & bathrooms
- Bedrooms: 5
- Bathrooms: 2
- Full bathrooms: 2
Primary bedroom
- Level: Upper
- Area: 157.78 Square Feet
- Dimensions: 13'4x11'10
Bedroom
- Level: Upper
- Area: 102.31 Square Feet
- Dimensions: 10'7x9'8
Bedroom
- Level: Lower
- Area: 146.85 Square Feet
- Dimensions: 11'1x13'3
Bedroom
- Level: Upper
- Area: 133.33 Square Feet
- Dimensions: 10'0x13'4
Bedroom
- Level: Lower
- Area: 134.71 Square Feet
- Dimensions: 10'2x13'3
Bathroom
- Level: Upper
Bathroom
- Level: Upper
Heating
- Forced Air
Cooling
- Central Air
Appliances
- Included: Dishwasher, Electric Oven, Microwave, Refrigerator
- Laundry: In Garage
Features
- Entrance Foyer
- Flooring: Carpet, Laminate
- Windows: Bay Window(s)
- Basement: Finished
- Has fireplace: No
- Fireplace features: None
- Common walls with other units/homes: No Common Walls
Interior area
- Total structure area: 2,412
- Total interior livable area: 2,412 sqft
Property
Parking
- Total spaces: 2
- Parking features: Driveway, Garage
- Garage spaces: 2
- Has uncovered spaces: Yes
Accessibility
- Accessibility features: None
Features
- Levels: Two
- Stories: 2
- Patio & porch: Deck
- Exterior features: Private Yard, No Dock
- Pool features: None
- Spa features: None
- Fencing: None
- Has view: Yes
- View description: Neighborhood
- Waterfront features: None
- Body of water: None
Lot
- Size: 0.30 Acres
- Dimensions: 157 x 105
- Features: Back Yard
Details
- Additional structures: None
- Parcel number: 15 132 07 047
- Other equipment: None
- Horse amenities: None
Construction
Type & style
- Home type: SingleFamily
- Architectural style: Colonial,Traditional
- Property subtype: Single Family Residence, Residential
Materials
- Block
- Foundation: Slab
- Roof: Composition
Condition
- Resale
- New construction: No
- Year built: 1969
Utilities & green energy
- Electric: Other
- Sewer: Public Sewer
- Water: Public
- Utilities for property: Electricity Available
Green energy
- Energy efficient items: None
- Energy generation: None
Community & neighborhood
Security
- Security features: Fire Alarm
Community
- Community features: None
Location
- Region: Decatur
- Subdivision: Emerald Estates
Other
Other facts
- Listing terms: Cash,Conventional,VA Loan
- Road surface type: Paved
Price history
| Date | Event | Price |
|---|---|---|
| 7/8/2025 | Sold | $273,000-2.5%$113/sqft |
Source: | ||
| 4/29/2025 | Pending sale | $280,000$116/sqft |
Source: | ||
| 4/4/2025 | Listed for sale | $280,000$116/sqft |
Source: | ||
| 3/17/2025 | Pending sale | $280,000$116/sqft |
Source: | ||
| 2/19/2025 | Listed for sale | $280,000$116/sqft |
Source: | ||
Public tax history
| Year | Property taxes | Tax assessment |
|---|---|---|
| 2025 | $5,518 +0% | $115,639 |
| 2024 | $5,517 +0.9% | $115,639 0% |
| 2023 | $5,467 +12% | $115,640 +12.1% |
Find assessor info on the county website
Neighborhood: 30035
Nearby schools
GreatSchools rating
- 4/10Canby Lane Elementary SchoolGrades: PK-5Distance: 0.4 mi
- 5/10Mary Mcleod Bethune Middle SchoolGrades: 6-8Distance: 1.8 mi
- 3/10Towers High SchoolGrades: 9-12Distance: 2.1 mi
Schools provided by the listing agent
- Elementary: Canby Lane
- Middle: Mary McLeod Bethune
- High: Towers
Source: FMLS GA. This data may not be complete. We recommend contacting the local school district to confirm school assignments for this home.
Get a cash offer in 3 minutes
Find out how much your home could sell for in as little as 3 minutes with a no-obligation cash offer.
Estimated market value$263,800
Get a cash offer in 3 minutes
Find out how much your home could sell for in as little as 3 minutes with a no-obligation cash offer.
Estimated market value
$263,800

