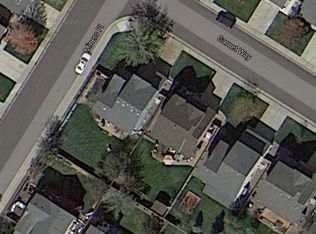Bright, Open Floor plan, Oak Hardwood, New Carpet, Interior Paint, Large Eat-In Kitchen with 42"Oak Cabinets, Landscaped/Fenced Yard, Priced to Sell at $249,900.00. Buyer to check measurements* *According to the County Assessors Office 2009 Main Level: 1587 Sq. Ft. Partially Finished Basement: 378 Sq. Ft. (340 Sq. Ft. Finished w/ 4th Bed and 3/4 bath) Garage: 439 Sq. Ft. w/ Built in Shop Bench 300 Sq. Ft. South Facing Front Porch Call for a Showing Today! Open Sun 10-2
This property is off market, which means it's not currently listed for sale or rent on Zillow. This may be different from what's available on other websites or public sources.
