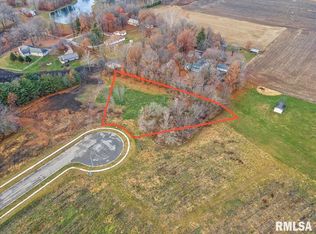House on 2.52 A with detached 2C garage, 2 small outbuildings and lean to. Additonal 5.03A in crops. Dreaming of Perfect little quiet place in country ,with room for chickens and big garden? Residental lot has huge trees,,,room to spread out, close to Springfield's westside shopping (just a hop,skip and jump!!! Home has update whole house generator, screened porch,,,,room to spread your wings!!!! Just bring your imagination to make this sweet farm house style home your very own. In Chatham school district too! Selling As-is-where is.
This property is off market, which means it's not currently listed for sale or rent on Zillow. This may be different from what's available on other websites or public sources.
