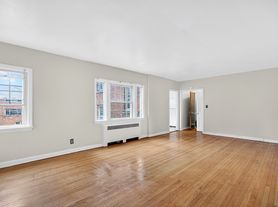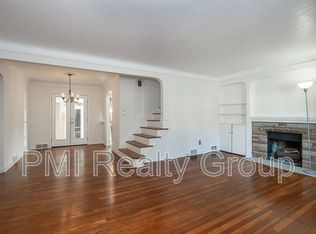Amazing Updated Cape Cod Home with Front Porch!
Welcome to this beautifully updated Cape Cod featuring charming curb appeal and a cozy front porch. Enjoy gleaming hardwood floors throughout the home.
The first floor offers a spacious living room with a decorative fireplace, a dining room with built-in china cabinets, and a brand-new kitchen with a great layout featuring shaker cabinets, black granite countertops, and modern black fixtures. You'll also find a bedroom and a convenient half bath on this level.
Upstairs includes two additional bedrooms and a full new marble look bathroom.
Step outside to a large private backyard and a three-car garage!
Fantastic location with an easy commute to downtown Cleveland and major hospitals.
Tenant is responsible for electric, gas, water and sewer landscaping and snow removal. Easy application process.
Schedule your showing today!
House for rent
$1,625/mo
3996 Bluestone Rd, Cleveland Heights, OH 44121
3beds
1,547sqft
Price may not include required fees and charges.
Single family residence
Available now
What's special
Modern black fixturesCharming curb appealGleaming hardwood floorsThree-car garageShaker cabinetsFront porchDecorative fireplace
- 103 days |
- -- |
- -- |
Zillow last checked: 8 hours ago
Listing updated: January 20, 2026 at 02:24am
Travel times
Facts & features
Interior
Bedrooms & bathrooms
- Bedrooms: 3
- Bathrooms: 2
- Full bathrooms: 1
- 1/2 bathrooms: 1
Interior area
- Total interior livable area: 1,547 sqft
Property
Parking
- Details: Contact manager
Features
- Exterior features: Electricity not included in rent, Gas not included in rent, Sewage not included in rent, Water not included in rent
Details
- Parcel number: 68227007
Construction
Type & style
- Home type: SingleFamily
- Property subtype: Single Family Residence
Community & HOA
Location
- Region: Cleveland Heights
Financial & listing details
- Lease term: Contact For Details
Price history
| Date | Event | Price |
|---|---|---|
| 11/12/2025 | Price change | $1,625-4.4%$1/sqft |
Source: Zillow Rentals Report a problem | ||
| 10/14/2025 | Listed for rent | $1,700+54.5%$1/sqft |
Source: Zillow Rentals Report a problem | ||
| 9/2/2025 | Sold | $115,000-11.5%$74/sqft |
Source: | ||
| 8/25/2025 | Pending sale | $129,900$84/sqft |
Source: | ||
| 8/13/2025 | Contingent | $129,900$84/sqft |
Source: | ||
Neighborhood: 44121
Nearby schools
GreatSchools rating
- 5/10Noble Elementary SchoolGrades: PK-5Distance: 0.4 mi
- 5/10Monticello Middle SchoolGrades: 6-8Distance: 0.7 mi
- 6/10Cleveland Heights High SchoolGrades: 9-12Distance: 2.4 mi

