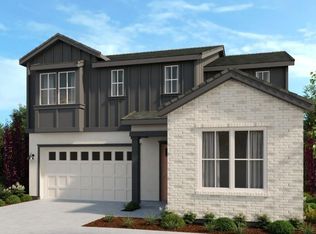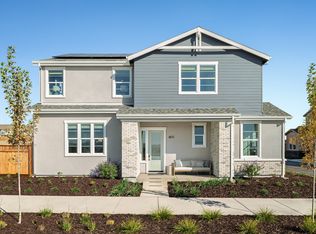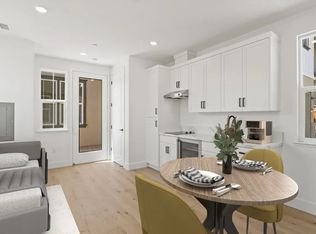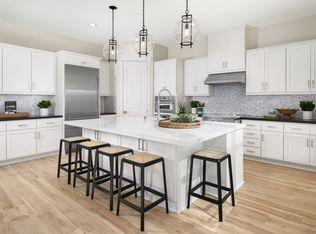Welcome to the Plan 2 at 3996 Quinn Road in Larkspur at Francis Ranch! This spacious home offers 5 bedrooms, 4 bathrooms, a 2-car garage, and 3,500 square feet of thoughtfully designed living. A private bedroom suite, connected by the porch, is perfect for guests or multigenerational living. Inside the main entry, you'll find a welcoming foyer, a secondary bedroom, and a full bath. The heart of the home features an open-concept layout where the great room flows seamlessly into the casual dining area and a chef-inspired kitchen with a large island. Upstairs, enjoy two additional bedrooms, a shared bath, a laundry room, and a versatile loft. The serene primary suite is a true retreat with a spa-like bathroom and a generous walk-in closet. This new home community has it all-quick access to freeways and BART, nearby shopping, beautiful parks, and iconic Bay Area adventures just around the corner. Outdoor lovers will appreciate the two public parks, scenic trail system, and dedicated open spaces designed to keep you connected to nature. Set in Dublin, California-long known as the crossroads of the Bay Area-this location carries a rich history, from Native American pathways to an important stop for explorers and settlers over the centuries. Additional Highlights Include: Upgraded countertops, backsplash, cabinetry, tile, wood flooring extended to second floor and additional lighting. Photos are for representative purposes only. MLS#ML82027661
This property is off market, which means it's not currently listed for sale or rent on Zillow. This may be different from what's available on other websites or public sources.



