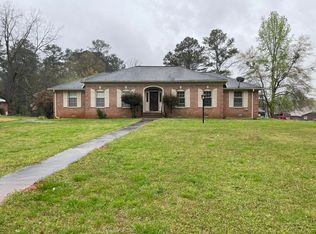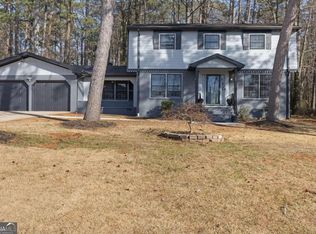Closed
$359,000
3997 Rainbow Dr, Decatur, GA 30034
3beds
--sqft
Single Family Residence
Built in 1955
3.66 Acres Lot
$349,700 Zestimate®
$--/sqft
$1,744 Estimated rent
Home value
$349,700
$332,000 - $367,000
$1,744/mo
Zestimate® history
Loading...
Owner options
Explore your selling options
What's special
It's the LAND on this one! Discover timeless charm and endless potential with this estate-owned 4-sided brick ranch, nestled on a sprawling 3.66-acre lot in the heart of Decatur. This solid, well-built home offers a rare opportunity to own a private retreat with room to expand, renovate, or redevelop. This classic Mid-century Modern ranch-style residence features 3 bedrooms and 2 bathrooms, a full daylight basement, and original hardwood floors throughout most of the main level. The spacious living room is filled with natural light, while the vintage kitchen and separate dining area provide the perfect canvas for your personal touch. Enjoy peaceful mornings on the rear patio overlooking the expansive backyard, surrounded by mature trees and open green space. The full unfinished basement offers ample storage, workshop space, or potential for additional living areas or rental income. With endless possibilities, this property is ideal for homeowners, investors, or developers looking for acreage in a rapidly growing area. Located just minutes from I-285, downtown Decatur, East Atlanta, and major retail and dining, this home offers both convenience and privacy. This property is part of an Estate sale and is sold as-is. Don't miss this unique opportunity to own acreage in Decatur with solid bones and so much potential! The seller is happy to sell any furniture currently in the home. You do not want to miss this opportunity.
Zillow last checked: 8 hours ago
Listing updated: September 18, 2025 at 07:24am
Listed by:
Ashley Mandowa 770-330-7212,
Mandowa and Company
Bought with:
Latoya Winfrey, 394804
CORE Realty and Associates
Source: GAMLS,MLS#: 10584954
Facts & features
Interior
Bedrooms & bathrooms
- Bedrooms: 3
- Bathrooms: 2
- Full bathrooms: 2
- Main level bathrooms: 2
- Main level bedrooms: 3
Kitchen
- Features: Breakfast Area
Heating
- Other
Cooling
- Other
Appliances
- Included: Other
- Laundry: Other
Features
- Master On Main Level, Other
- Flooring: Hardwood, Vinyl
- Basement: Exterior Entry,Full
- Number of fireplaces: 1
- Common walls with other units/homes: No Common Walls
Interior area
- Total structure area: 0
- Finished area above ground: 0
- Finished area below ground: 0
Property
Parking
- Total spaces: 4
- Parking features: Carport, Detached, Garage
- Has garage: Yes
- Has carport: Yes
Features
- Levels: Two
- Stories: 2
- Fencing: Back Yard
- Body of water: None
Lot
- Size: 3.66 Acres
- Features: Level, Private
Details
- Additional structures: Garage(s)
- Parcel number: 15 125 05 013
- Special conditions: As Is,Estate Owned
Construction
Type & style
- Home type: SingleFamily
- Architectural style: Brick 4 Side,Other,Ranch
- Property subtype: Single Family Residence
Materials
- Brick
- Foundation: Slab
- Roof: Other
Condition
- Resale
- New construction: No
- Year built: 1955
Utilities & green energy
- Sewer: Septic Tank
- Water: Public
- Utilities for property: Electricity Available, Other, Water Available
Community & neighborhood
Community
- Community features: None
Location
- Region: Decatur
- Subdivision: Decatur
HOA & financial
HOA
- Has HOA: No
- Services included: None
Other
Other facts
- Listing agreement: Exclusive Agency
Price history
| Date | Event | Price |
|---|---|---|
| 9/16/2025 | Sold | $359,000+2.9% |
Source: | ||
| 8/23/2025 | Pending sale | $349,000 |
Source: | ||
| 8/13/2025 | Listed for sale | $349,000 |
Source: | ||
Public tax history
| Year | Property taxes | Tax assessment |
|---|---|---|
| 2025 | $4,748 +568.7% | $97,120 +0.3% |
| 2024 | $710 +53.5% | $96,840 +15.4% |
| 2023 | $463 -24.2% | $83,920 +37.4% |
Find assessor info on the county website
Neighborhood: 30034
Nearby schools
GreatSchools rating
- 3/10Rainbow Elementary SchoolGrades: PK-5Distance: 0.2 mi
- 6/10Chapel Hill Middle SchoolGrades: 6-8Distance: 2 mi
- 4/10Southwest Dekalb High SchoolGrades: 9-12Distance: 0.4 mi
Schools provided by the listing agent
- Elementary: Rainbow
- Middle: Chapel Hill
- High: Southwest Dekalb
Source: GAMLS. This data may not be complete. We recommend contacting the local school district to confirm school assignments for this home.
Get a cash offer in 3 minutes
Find out how much your home could sell for in as little as 3 minutes with a no-obligation cash offer.
Estimated market value$349,700
Get a cash offer in 3 minutes
Find out how much your home could sell for in as little as 3 minutes with a no-obligation cash offer.
Estimated market value
$349,700

