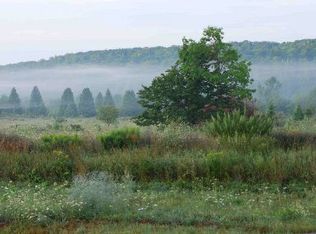Sold
$655,000
3997 Rileys Ln, Fish Creek, WI 54212
3beds
2,459sqft
Inland-Residential
Built in 1985
1.18 Acres Lot
$726,600 Zestimate®
$266/sqft
$1,988 Estimated rent
Home value
$726,600
Estimated sales range
Not available
$1,988/mo
Zestimate® history
Loading...
Owner options
Explore your selling options
What's special
Welcome to this lovely 3-bedroom, 2-bathroom Fish Creek home with just under 2500 sq ft. Located on a quiet lane- steps from restaurants, beach, Peninsula State Park, and shopping. The main living areas are on the first floor, highlighted by a stunning masonry fireplace in the heart of the home. Enjoy an open concept layout, complemented by a sunroom/den with lots of bright windows for anything your heart desires. Outside, a fenced backyard with a wooded backdrop and oversized deck to provide a private retreat to observe wildlife. Additional features include a spacious garage with attached finished workshop room. Endless possibilities with this rare offering in the middle of one of Door County's coveted communities!
Zillow last checked: 8 hours ago
Listing updated: March 20, 2025 at 08:23pm
Listed by:
Heather Smith Homes Team 920-493-6535,
CB Real Estate Group Egg Harbor
Bought with:
Sarah Adriansen, 94-77971
Mahler Sotheby's International Realty
Source: Door County MLS,MLS#: 141838
Facts & features
Interior
Bedrooms & bathrooms
- Bedrooms: 3
- Bathrooms: 2
- Full bathrooms: 2
Bedroom 1
- Area: 274.48
- Dimensions: 21.25 x 12.92
Bedroom 2
- Area: 193.33
- Dimensions: 13.33 x 14.5
Bedroom 3
- Area: 104.5
- Dimensions: 9.5 x 11
Bathroom 1
- Area: 60
- Dimensions: 6.67 x 9
Bathroom 2
- Area: 73.89
- Dimensions: 9.33 x 7.92
Dining room
- Area: 462.39
- Dimensions: 27.33 x 16.92
Kitchen
- Area: 133.01
- Dimensions: 14.92 x 8.92
Living room
- Area: 362.74
- Dimensions: 28.08 x 12.92
Heating
- Baseboard, Electric
Cooling
- Central Air
Features
- Ceiling Fan(s), Main Floor Bathroom, Main Floor Bedroom, Ensuite, Vaulted Ceiling(s), Walk-in Shower
Interior area
- Total structure area: 2,459
- Total interior livable area: 2,459 sqft
Property
Parking
- Total spaces: 2
- Parking features: 2 Car Garage, Attached, Paved
- Attached garage spaces: 2
- Has uncovered spaces: Yes
Features
- Levels: One and One Half
- Stories: 1
- Patio & porch: Deck
Lot
- Size: 1.18 Acres
- Dimensions: 100' x 237'
Details
- Parcel number: 0140232312711V9
- Zoning: NR (Neighborhood Residential)
Construction
Type & style
- Home type: SingleFamily
- Property subtype: Inland-Residential
Condition
- Year built: 1985
Community & neighborhood
Location
- Region: Fish Creek
Price history
| Date | Event | Price |
|---|---|---|
| 9/5/2024 | Sold | $655,000+0.8%$266/sqft |
Source: | ||
| 8/5/2024 | Pending sale | $649,900$264/sqft |
Source: | ||
| 8/5/2024 | Contingent | $649,900$264/sqft |
Source: | ||
| 7/23/2024 | Price change | $649,900-7.1%$264/sqft |
Source: | ||
| 6/29/2024 | Listed for sale | $699,900$285/sqft |
Source: | ||
Public tax history
| Year | Property taxes | Tax assessment |
|---|---|---|
| 2024 | $4,028 +3.1% | $496,500 |
| 2023 | $3,907 -22.7% | $496,500 +17.6% |
| 2022 | $5,052 +0.8% | $422,200 |
Find assessor info on the county website
Neighborhood: 54212
Nearby schools
GreatSchools rating
- 6/10Gibraltar Elementary SchoolGrades: PK-5Distance: 0.3 mi
- 7/10Gibraltar Middle SchoolGrades: 6-8Distance: 0.3 mi
- 9/10Gibraltar High SchoolGrades: 9-12Distance: 0.3 mi
Schools provided by the listing agent
- District: Gibraltar
Source: Door County MLS. This data may not be complete. We recommend contacting the local school district to confirm school assignments for this home.
Get pre-qualified for a loan
At Zillow Home Loans, we can pre-qualify you in as little as 5 minutes with no impact to your credit score.An equal housing lender. NMLS #10287.
