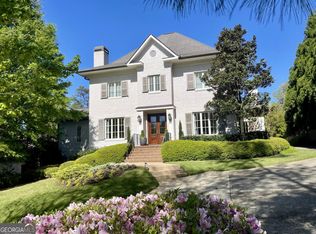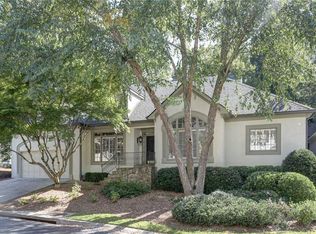Closed
$910,000
3997 Stephens Mill Run NE, Atlanta, GA 30342
3beds
3,359sqft
Single Family Residence
Built in 1994
7,927.92 Square Feet Lot
$951,900 Zestimate®
$271/sqft
$4,510 Estimated rent
Home value
$951,900
$866,000 - $1.05M
$4,510/mo
Zestimate® history
Loading...
Owner options
Explore your selling options
What's special
Meticulously maintained handsome home with stacked stone front and inviting walkway nestled in cul-de-sac in beautiful Stephens Mill Run. This quiet private street is located in award-winning Sarah Smith School District. Lovely two-story entrance foyer opens to the music room/study with built-in bookcases. Flexible open floor plan features a light filled two-story Great Room with fireplace. Separate banquet size Dining Room overlooks the beautiful gardens in the back yard. Eat-in kitchen with new Anderson bay window features cabinets galore with lots of counter space and breakfast bar. Appliances include stainless-steel refrigerator, Bosch Dishwasher and microwave plus a gas cooktop range vented to outside and double ovens. Built-in bookcases add charm to the breakfast room overlooking front yard. Pantry. The king size primary suite upstairs features a tray ceiling and a separate sitting room perfect for home office. Enjoy the white tile spa bath with separate whirlpool tub and shower with double vanities. You'll love the oversized walk-in closet with separate laundry room. There are two additional Bedrooms upstairs with a connecting bath with tub/shower combination. Enjoy entertaining family and friends on the walk-out level stone patio in the fenced yard with total privacy and lush mature landscaping. Easy no step access from kitchen to the two-car garage with additional storage area. Sprinkler system. Sound system throughout home with individual volume controls. Annual HOA fee of $500 covers front yard maintenance. Best location on the street with views of azaleas and dogwoods in the cul-de-sac. Minutes to shopping at Phipps Plaza or fine dining in Buckhead and just a few blocks to Ga. 400 or Roswell Road.
Zillow last checked: 8 hours ago
Listing updated: May 15, 2024 at 11:03am
Listed by:
Carolyn Calloway 404-312-6700,
Harry Norman Realtors
Bought with:
Non Mls Salesperson, 427182
Non-Mls Company
Source: GAMLS,MLS#: 10280723
Facts & features
Interior
Bedrooms & bathrooms
- Bedrooms: 3
- Bathrooms: 3
- Full bathrooms: 2
- 1/2 bathrooms: 1
Dining room
- Features: Separate Room
Kitchen
- Features: Breakfast Area, Breakfast Bar, Breakfast Room, Pantry, Solid Surface Counters
Heating
- Forced Air, Heat Pump, Natural Gas, Zoned
Cooling
- Ceiling Fan(s), Central Air, Electric
Appliances
- Included: Dishwasher, Disposal, Double Oven, Dryer, Gas Water Heater, Microwave, Refrigerator, Stainless Steel Appliance(s), Washer
- Laundry: Other, Upper Level
Features
- Bookcases, Double Vanity, High Ceilings, Separate Shower, Tile Bath, Tray Ceiling(s), Vaulted Ceiling(s), Walk-In Closet(s)
- Flooring: Hardwood
- Basement: None
- Attic: Pull Down Stairs
- Number of fireplaces: 1
- Fireplace features: Family Room, Gas Log, Gas Starter
- Common walls with other units/homes: No Common Walls
Interior area
- Total structure area: 3,359
- Total interior livable area: 3,359 sqft
- Finished area above ground: 3,359
- Finished area below ground: 0
Property
Parking
- Parking features: Attached, Garage, Garage Door Opener, Kitchen Level
- Has attached garage: Yes
Features
- Levels: Two
- Stories: 2
- Patio & porch: Patio, Porch
- Exterior features: Garden, Sprinkler System
- Fencing: Back Yard,Fenced
- Body of water: None
Lot
- Size: 7,927 sqft
- Features: Cul-De-Sac, Level, Private
Details
- Parcel number: 17 006400100096
Construction
Type & style
- Home type: SingleFamily
- Architectural style: Traditional
- Property subtype: Single Family Residence
Materials
- Stone
- Foundation: Slab
- Roof: Composition
Condition
- Resale
- New construction: No
- Year built: 1994
Utilities & green energy
- Sewer: Public Sewer
- Water: Public
- Utilities for property: Electricity Available, Natural Gas Available, Phone Available, Sewer Available, Sewer Connected, Underground Utilities, Water Available
Community & neighborhood
Security
- Security features: Carbon Monoxide Detector(s), Security System, Smoke Detector(s)
Community
- Community features: Park, Street Lights, Walk To Schools, Near Shopping
Location
- Region: Atlanta
- Subdivision: Stephens Mill
HOA & financial
HOA
- Has HOA: Yes
- HOA fee: $500 annually
- Services included: Maintenance Grounds, Private Roads
Other
Other facts
- Listing agreement: Exclusive Right To Sell
- Listing terms: Cash,Conventional
Price history
| Date | Event | Price |
|---|---|---|
| 5/15/2024 | Sold | $910,000-4.1%$271/sqft |
Source: | ||
| 5/1/2024 | Pending sale | $949,000$283/sqft |
Source: | ||
| 4/26/2024 | Price change | $949,000-13.7%$283/sqft |
Source: | ||
| 4/12/2024 | Listed for sale | $1,100,000+73.2%$327/sqft |
Source: | ||
| 6/22/2015 | Sold | $635,000-2.2%$189/sqft |
Source: | ||
Public tax history
| Year | Property taxes | Tax assessment |
|---|---|---|
| 2024 | $6,753 +8.7% | $378,160 +39.1% |
| 2023 | $6,213 -6.4% | $271,840 |
| 2022 | $6,637 +6.3% | $271,840 +3.5% |
Find assessor info on the county website
Neighborhood: North Buckhead
Nearby schools
GreatSchools rating
- 6/10Smith Elementary SchoolGrades: PK-5Distance: 0.5 mi
- 6/10Sutton Middle SchoolGrades: 6-8Distance: 2.9 mi
- 8/10North Atlanta High SchoolGrades: 9-12Distance: 4.2 mi
Schools provided by the listing agent
- Elementary: Smith Primary/Elementary
- Middle: Sutton
- High: North Atlanta
Source: GAMLS. This data may not be complete. We recommend contacting the local school district to confirm school assignments for this home.
Get a cash offer in 3 minutes
Find out how much your home could sell for in as little as 3 minutes with a no-obligation cash offer.
Estimated market value
$951,900
Get a cash offer in 3 minutes
Find out how much your home could sell for in as little as 3 minutes with a no-obligation cash offer.
Estimated market value
$951,900

