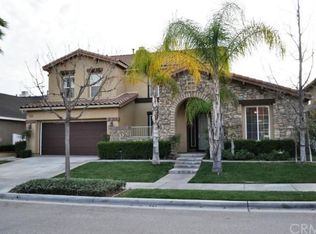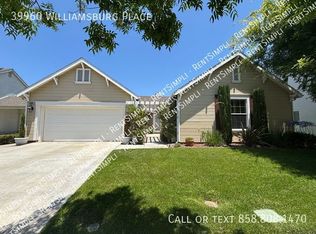Sold for $900,000 on 05/28/25
Listing Provided by:
JOSHUA AVILA DRE #01302188 951-333-0425,
Tower Agency
Bought with: Abundance Real Estate
$900,000
39977 New Haven Rd, Temecula, CA 92591
4beds
2,811sqft
Single Family Residence
Built in 2003
7,405 Square Feet Lot
$887,900 Zestimate®
$320/sqft
$3,423 Estimated rent
Home value
$887,900
$808,000 - $977,000
$3,423/mo
Zestimate® history
Loading...
Owner options
Explore your selling options
What's special
Located in the highly desirable Harveston Lake community of Temecula, this beautifully upgraded single-story home offers 4 bedrooms, 3 bathrooms, and 2,811 sq ft of refined living space. Enjoy a spacious 3-car tandem garage and a welcoming formal foyer with crown molding and white oak luxury vinyl plank floors. The gourmet kitchen is a chef’s dream, featuring granite countertops, an oversized island, rich wood cabinetry, a butler’s pantry, and a walk-in pantry. The open-concept family room includes a cozy gas fireplace, ideal for gatherings. The expansive primary bedroom boasts dual vanities, a separate tub and shower, and a large walk-in closet. Outdoor living shines with a private courtyard and a landscaped backyard complete with a built-in BBQ. One of the few single story homes that is a short walk from the highly desirable Heritage Lake area.
As part of that community, residents enjoy walking and jogging paths around the lake, a clubhouse, pool, spa, playground—and even fishing. This home blends luxury with lifestyle.
Zillow last checked: 8 hours ago
Listing updated: May 29, 2025 at 07:09pm
Listing Provided by:
JOSHUA AVILA DRE #01302188 951-333-0425,
Tower Agency
Bought with:
Jake Fioresi, DRE #02119783
Abundance Real Estate
Source: CRMLS,MLS#: IV25091059 Originating MLS: California Regional MLS
Originating MLS: California Regional MLS
Facts & features
Interior
Bedrooms & bathrooms
- Bedrooms: 4
- Bathrooms: 3
- Full bathrooms: 3
- Main level bathrooms: 3
- Main level bedrooms: 4
Primary bedroom
- Features: Main Level Primary
Bedroom
- Features: Bedroom on Main Level
Bedroom
- Features: All Bedrooms Down
Bathroom
- Features: Bathtub, Soaking Tub, Separate Shower, Tub Shower, Walk-In Shower
Kitchen
- Features: Granite Counters, Kitchen Island, Kitchen/Family Room Combo
Heating
- Central
Cooling
- Central Air
Appliances
- Included: Dishwasher, Gas Cooktop, Gas Oven, Microwave
- Laundry: Electric Dryer Hookup, Gas Dryer Hookup, Inside, Laundry Room
Features
- Breakfast Bar, Brick Walls, Breakfast Area, Separate/Formal Dining Room, Granite Counters, High Ceilings, Open Floorplan, Recessed Lighting, All Bedrooms Down, Bedroom on Main Level, Main Level Primary, Walk-In Closet(s)
- Flooring: Vinyl
- Has fireplace: Yes
- Fireplace features: Family Room, Gas
- Common walls with other units/homes: No Common Walls
Interior area
- Total interior livable area: 2,811 sqft
Property
Parking
- Total spaces: 3
- Parking features: Driveway, Garage Faces Front, Garage
- Attached garage spaces: 3
Features
- Levels: One
- Stories: 1
- Entry location: Front
- Patio & porch: None
- Exterior features: Barbecue
- Pool features: In Ground, Lap, Association
- Has spa: Yes
- Spa features: Association, In Ground
- Fencing: Block,Wood
- Has view: Yes
- View description: None
Lot
- Size: 7,405 sqft
- Features: Back Yard, Corner Lot, Front Yard, Gentle Sloping, Lawn, Landscaped, Near Park, Sprinkler System
Details
- Additional structures: Boat House
- Parcel number: 916360038
- Special conditions: Standard
Construction
Type & style
- Home type: SingleFamily
- Architectural style: Cape Cod
- Property subtype: Single Family Residence
Materials
- Roof: Shingle
Condition
- New construction: No
- Year built: 2003
Utilities & green energy
- Sewer: Public Sewer
- Water: Public
Community & neighborhood
Security
- Security features: Carbon Monoxide Detector(s), Fire Detection System, Smoke Detector(s)
Community
- Community features: Biking, Curbs, Fishing, Lake, Street Lights, Sidewalks, Park
Location
- Region: Temecula
HOA & financial
HOA
- Has HOA: Yes
- HOA fee: $133 monthly
- Amenities included: Boat House, Clubhouse, Dock, Fire Pit, Meeting Room, Outdoor Cooking Area, Barbecue, Picnic Area, Pier, Playground, Pool, Spa/Hot Tub
- Association name: Harveston Lake
- Association phone: 800-428-5588
Other
Other facts
- Listing terms: Cash,Cash to New Loan,Conventional
- Road surface type: Paved
Price history
| Date | Event | Price |
|---|---|---|
| 5/28/2025 | Sold | $900,000-2.7%$320/sqft |
Source: | ||
| 5/15/2025 | Pending sale | $924,888+68.2%$329/sqft |
Source: | ||
| 12/4/2019 | Sold | $550,000+1.9%$196/sqft |
Source: | ||
| 11/2/2019 | Pending sale | $539,900$192/sqft |
Source: First Team Real Estate, Tem #SW19217299 Report a problem | ||
| 10/21/2019 | Listed for sale | $539,900+28.1%$192/sqft |
Source: First Team Real Estate, Tem #SW19217299 Report a problem | ||
Public tax history
| Year | Property taxes | Tax assessment |
|---|---|---|
| 2025 | $7,916 +1.1% | $601,501 +2% |
| 2024 | $7,828 +0.5% | $589,708 +2% |
| 2023 | $7,789 +1.8% | $578,146 +2% |
Find assessor info on the county website
Neighborhood: 92591
Nearby schools
GreatSchools rating
- 6/10Ysabel Barnett Elementary SchoolGrades: K-5Distance: 0.3 mi
- 7/10James L. Day Middle SchoolGrades: 6-8Distance: 1.3 mi
- 9/10Chaparral High SchoolGrades: 9-12Distance: 0.6 mi
Get a cash offer in 3 minutes
Find out how much your home could sell for in as little as 3 minutes with a no-obligation cash offer.
Estimated market value
$887,900
Get a cash offer in 3 minutes
Find out how much your home could sell for in as little as 3 minutes with a no-obligation cash offer.
Estimated market value
$887,900

