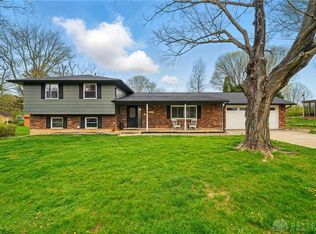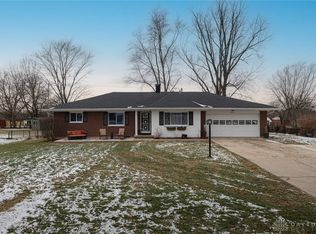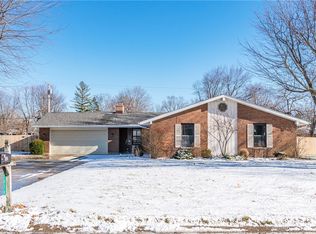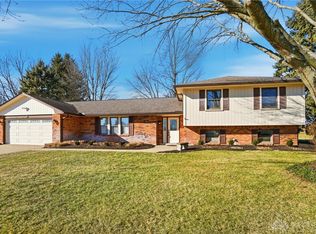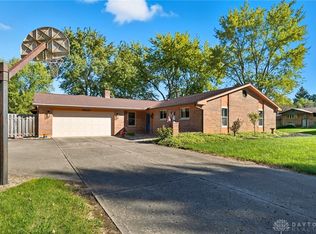Spacious well maintained brick ranch in Beavercreek. Two of the three bedrooms are large with double closets, and an attached bathroom in owners suite. Large living room great for entertaining. Kitchen has double oven and a breakfast bar. Family room off kitchen has a gas fireplace. Enjoy the outdoors in the 3 seasons room with an attached deck. Bonus finished space in partial basement. Home has public water supply, as well as well water for your gardening needs. Home has newer windows throughout, fresh roof and gutters, as well a new furnace and water heater. Refrigerator, washer and Dryer included. Lots of room here with 3,333 square feet under roof. Schedule a showing today!
For sale
Price cut: $9.9K (10/26)
$350,000
3998 Willowcrest Rd, Dayton, OH 45430
3beds
3,333sqft
Est.:
Single Family Residence
Built in 1970
0.53 Acres Lot
$345,900 Zestimate®
$105/sqft
$-- HOA
What's special
Gas fireplaceAttached deckBreakfast bar
- 159 days |
- 1,532 |
- 39 |
Likely to sell faster than
Zillow last checked: 8 hours ago
Listing updated: December 29, 2025 at 01:58pm
Listed by:
Stephen Perry 937-397-0309,
Howard Hanna Real Estate Serv
Source: DABR MLS,MLS#: 941551 Originating MLS: Dayton Area Board of REALTORS
Originating MLS: Dayton Area Board of REALTORS
Tour with a local agent
Facts & features
Interior
Bedrooms & bathrooms
- Bedrooms: 3
- Bathrooms: 2
- Full bathrooms: 1
- 1/2 bathrooms: 1
- Main level bathrooms: 2
Primary bedroom
- Level: Main
- Dimensions: 16 x 13
Bedroom
- Level: Main
- Dimensions: 16 x 13
Bedroom
- Level: Main
- Dimensions: 12 x 11
Breakfast room nook
- Level: Main
- Dimensions: 13 x 10
Dining room
- Level: Main
- Dimensions: 11 x 9
Entry foyer
- Level: Main
- Dimensions: 6 x 5
Family room
- Level: Main
- Dimensions: 18 x 14
Kitchen
- Level: Main
- Dimensions: 13 x 10
Living room
- Level: Main
- Dimensions: 25 x 13
Other
- Level: Main
- Dimensions: 13 x 11
Heating
- Natural Gas
Cooling
- Central Air
Appliances
- Included: Built-In Oven, Cooktop, Dishwasher, Disposal, Water Softener, Gas Water Heater
Features
- Wet Bar, Ceiling Fan(s), Bar
- Windows: Double Hung, Vinyl
- Basement: Crawl Space,Partial,Partially Finished
- Has fireplace: Yes
- Fireplace features: Gas
Interior area
- Total structure area: 3,333
- Total interior livable area: 3,333 sqft
Property
Parking
- Total spaces: 2
- Parking features: Garage, Two Car Garage
- Garage spaces: 2
Features
- Levels: One
- Stories: 1
- Patio & porch: Deck, Patio
- Exterior features: Deck, Patio, Storage
Lot
- Size: 0.53 Acres
- Dimensions: 162 x 141
Details
- Additional structures: Shed(s)
- Parcel number: B42000300130001900
- Zoning: Residential
- Zoning description: Residential
Construction
Type & style
- Home type: SingleFamily
- Architectural style: Ranch
- Property subtype: Single Family Residence
Materials
- Brick
Condition
- Year built: 1970
Utilities & green energy
- Water: Public, Private
- Utilities for property: Natural Gas Available, Sewer Available, Water Available
Community & HOA
Community
- Security: Surveillance System
- Subdivision: Woodhaven
HOA
- Has HOA: No
Location
- Region: Dayton
Financial & listing details
- Price per square foot: $105/sqft
- Tax assessed value: $258,780
- Annual tax amount: $5,944
- Date on market: 8/16/2025
- Date available: 08/16/2025
Estimated market value
$345,900
$329,000 - $363,000
$2,556/mo
Price history
Price history
| Date | Event | Price |
|---|---|---|
| 10/26/2025 | Price change | $350,000-2.8%$105/sqft |
Source: DABR MLS #941551 Report a problem | ||
| 9/13/2025 | Price change | $359,900-2.1%$108/sqft |
Source: | ||
| 8/28/2025 | Price change | $367,500-0.6%$110/sqft |
Source: | ||
| 8/16/2025 | Listed for sale | $369,900+180.2%$111/sqft |
Source: | ||
| 5/24/2012 | Sold | $132,000-3.6%$40/sqft |
Source: Public Record Report a problem | ||
Public tax history
Public tax history
| Year | Property taxes | Tax assessment |
|---|---|---|
| 2023 | $5,944 +19.2% | $90,570 +34.3% |
| 2022 | $4,988 +2.1% | $67,450 |
| 2021 | $4,887 -0.7% | $67,450 |
Find assessor info on the county website
BuyAbility℠ payment
Est. payment
$2,197/mo
Principal & interest
$1677
Property taxes
$397
Home insurance
$123
Climate risks
Neighborhood: 45430
Nearby schools
GreatSchools rating
- 7/10Valley Elementary SchoolGrades: K-5Distance: 0.8 mi
- 6/10Herman K Ankeney Middle SchoolGrades: 6-8Distance: 0.6 mi
- 7/10Beavercreek High SchoolGrades: 9-12Distance: 2.7 mi
Schools provided by the listing agent
- District: Beavercreek
Source: DABR MLS. This data may not be complete. We recommend contacting the local school district to confirm school assignments for this home.
