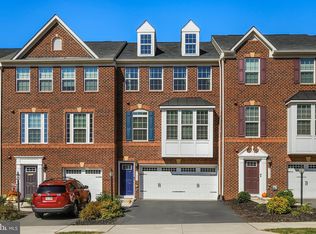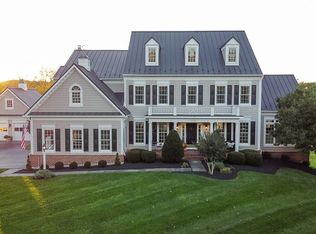Come see this gorgeous equestrian ready 8,800 sqft. 7 bedroom, 6 bath custom French Chateau estate. Complete with a 12 stall barn with a 16' center aisle and a 3,000 sqft. upper level, a run-in shed, and 6 fenced paddocks with accessible water. The barn is framed inside and ready to be used for any purpose. (Finished photo is virtual renovation.) Convenient to everything, 45 minute commute to D.C. Have it all, a beautiful estate with multi-purpose pasture land. The possibilities are endless, with AR-2 zoning, you can have your own home business like boarding horses, or how about your own winery or a place to keep your classic car collection? The basement was just finished and is an entertainer's dream, with full bar, media room, full bedroom, bathroom and much more. Gourmet kitchen with commercial range and refrigerator, Finished upper level, perfect for au pair, in-laws or artist/architect studio. First floor bedroom/bath and Verizon Fios available for the home business. This is truly a special Aldie property with rich history and serenity. Bask in your own completely private Virginia estate, while maintaining the convenience of nearby shopping, dining, and much more. **Sellers offering $10,000 buyer credit towards any upgrades with full offer.
This property is off market, which means it's not currently listed for sale or rent on Zillow. This may be different from what's available on other websites or public sources.

