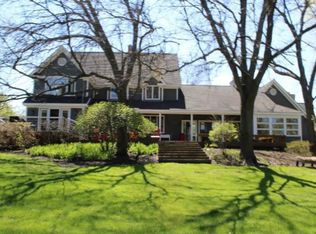Closed
$436,500
39W027 Silver Glen Rd, St Charles, IL 60175
5beds
2,912sqft
Single Family Residence
Built in 1892
1.52 Acres Lot
$495,400 Zestimate®
$150/sqft
$4,557 Estimated rent
Home value
$495,400
$431,000 - $560,000
$4,557/mo
Zestimate® history
Loading...
Owner options
Explore your selling options
What's special
Nice original 1885 farmhouse with a 1963 addition on 1.52 acres. The home offers 5 bedrooms and 2.1 baths, first floor master suite, lots of space at 2912 square feet, huge family room adjacent to large dining room that was an addition in 1988 to the original 1885 farmhouse. Full basements under both parts of the home with separate mechanicals for each side. Detached two car garage. The house is located on 1.52 acre lot.
Zillow last checked: 8 hours ago
Listing updated: June 03, 2025 at 12:25pm
Listing courtesy of:
John Gamble, e-PRO,GRI,SRES 630-761-9550,
RE/MAX All Pro - St Charles,
Mary Clare, GRI,MRP,SRES 630-677-5828,
RE/MAX All Pro - St Charles
Bought with:
Andrew Zero
Keller Williams Inspire - Geneva
Source: MRED as distributed by MLS GRID,MLS#: 12256457
Facts & features
Interior
Bedrooms & bathrooms
- Bedrooms: 5
- Bathrooms: 3
- Full bathrooms: 2
- 1/2 bathrooms: 1
Primary bedroom
- Features: Flooring (Carpet), Bathroom (Full)
- Level: Main
- Area: 224 Square Feet
- Dimensions: 14X16
Bedroom 2
- Features: Flooring (Carpet)
- Level: Main
- Area: 110 Square Feet
- Dimensions: 10X11
Bedroom 3
- Features: Flooring (Carpet)
- Level: Main
- Area: 198 Square Feet
- Dimensions: 11X18
Bedroom 4
- Features: Flooring (Carpet)
- Level: Second
- Area: 195 Square Feet
- Dimensions: 15X13
Bedroom 5
- Features: Flooring (Carpet)
- Level: Second
- Area: 88 Square Feet
- Dimensions: 11X8
Dining room
- Features: Flooring (Carpet)
- Level: Main
- Area: 192 Square Feet
- Dimensions: 12X16
Enclosed porch
- Features: Flooring (Hardwood)
- Level: Main
- Area: 60 Square Feet
- Dimensions: 12X5
Family room
- Features: Flooring (Carpet)
- Level: Main
- Area: 338 Square Feet
- Dimensions: 13X26
Kitchen
- Features: Kitchen (Eating Area-Table Space), Flooring (Vinyl)
- Level: Main
- Area: 195 Square Feet
- Dimensions: 13X15
Living room
- Features: Flooring (Carpet)
- Level: Main
- Area: 595 Square Feet
- Dimensions: 17X35
Heating
- Natural Gas, Forced Air
Cooling
- Central Air
Appliances
- Included: Range, Refrigerator, Washer, Dryer
- Laundry: Gas Dryer Hookup
Features
- 1st Floor Bedroom, 1st Floor Full Bath, Built-in Features
- Windows: Screens
- Basement: Unfinished,Bath/Stubbed,Full
- Number of fireplaces: 2
- Fireplace features: Wood Burning, Family Room, Living Room
Interior area
- Total structure area: 2,912
- Total interior livable area: 2,912 sqft
Property
Parking
- Total spaces: 2
- Parking features: Gravel, Garage Door Opener, On Site, Garage Owned, Detached, Garage
- Garage spaces: 2
- Has uncovered spaces: Yes
Accessibility
- Accessibility features: No Disability Access
Features
- Stories: 1
Lot
- Size: 1.52 Acres
- Dimensions: 248.3X298.8X56X64.5X64.5X214.20
- Features: Wooded, Mature Trees, Level
Details
- Parcel number: 0812200020
- Special conditions: Third Party Approval
Construction
Type & style
- Home type: SingleFamily
- Architectural style: Farmhouse
- Property subtype: Single Family Residence
Materials
- Frame
- Foundation: Concrete Perimeter, Stone
- Roof: Asphalt,Rubber
Condition
- New construction: No
- Year built: 1892
Utilities & green energy
- Electric: Circuit Breakers, 200+ Amp Service
- Sewer: Septic Tank
- Water: Well
Community & neighborhood
Community
- Community features: Street Paved
Location
- Region: St Charles
- Subdivision: Campton Lake North
HOA & financial
HOA
- Has HOA: Yes
- HOA fee: $300 annually
- Services included: Insurance, Lake Rights
Other
Other facts
- Listing terms: VA
- Ownership: Fee Simple w/ HO Assn.
Price history
| Date | Event | Price |
|---|---|---|
| 6/3/2025 | Sold | $436,500-0.8%$150/sqft |
Source: | ||
| 5/16/2025 | Pending sale | $440,000+286%$151/sqft |
Source: | ||
| 1/31/2025 | Sold | $114,000-74.1%$39/sqft |
Source: | ||
| 1/4/2025 | Listed for sale | $440,000+282.6%$151/sqft |
Source: | ||
| 12/23/2024 | Contingent | $115,000$39/sqft |
Source: | ||
Public tax history
| Year | Property taxes | Tax assessment |
|---|---|---|
| 2024 | $8,742 +3.2% | $148,255 +11.9% |
| 2023 | $8,467 +2.8% | $132,548 +9.7% |
| 2022 | $8,233 +6.8% | $120,773 +5.9% |
Find assessor info on the county website
Neighborhood: 60175
Nearby schools
GreatSchools rating
- 10/10Ferson Creek SchoolGrades: PK-5Distance: 1 mi
- 9/10Thompson Middle SchoolGrades: 6-8Distance: 4.7 mi
- 8/10St Charles North High SchoolGrades: 9-12Distance: 3.1 mi
Schools provided by the listing agent
- Elementary: Ferson Creek Elementary School
- Middle: Thompson Middle School
- High: St Charles North High School
- District: 303
Source: MRED as distributed by MLS GRID. This data may not be complete. We recommend contacting the local school district to confirm school assignments for this home.
Get a cash offer in 3 minutes
Find out how much your home could sell for in as little as 3 minutes with a no-obligation cash offer.
Estimated market value$495,400
Get a cash offer in 3 minutes
Find out how much your home could sell for in as little as 3 minutes with a no-obligation cash offer.
Estimated market value
$495,400
