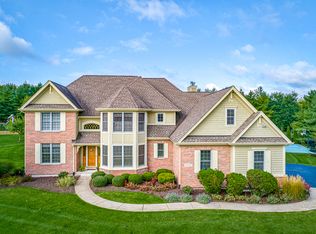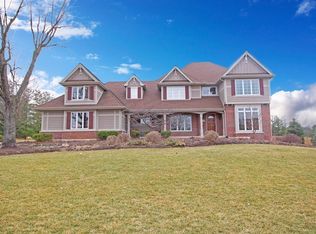Closed
$620,000
39W245 Cranston Rd, Saint Charles, IL 60175
5beds
2,532sqft
Single Family Residence
Built in 1999
1.02 Acres Lot
$678,900 Zestimate®
$245/sqft
$4,565 Estimated rent
Home value
$678,900
$645,000 - $713,000
$4,565/mo
Zestimate® history
Loading...
Owner options
Explore your selling options
What's special
Trifecta! Location, Condition, Foorplan. One acre private lot located on a less traveled road within the Meadowview Farms neighborhood! Lush landscaping & mature trees ~ enjoy the expansive backyard with family & friends gathered around the paver patio & fire pit - with no neighbors in site. Detailed & upgraded throughout, entertain in style. If you're familiar with the quality of Didier Builders construction, you know what to expect. If not, come find out! 1st floor Study/Music Rm with French doors. 9' ceilings, Double Staircase, Built-ins throughout. On the second floor you will find this home offers an option to expand! Extra attic space could easily be finished - use your imagination and build it out to suit your needs! Functional, spacious 1st floor laundry room with access to a covered area. The spacious kitchen, open to the Family Room with Fireplace, offers an island, granite counters, maple cabinets, planning desk, butler pantry, and pantry closet. Sliding doors from the eat-in area of the kitchen lead to the gorgeous 28'x21' paver patio/fire pit. Master bath and upstairs hall bath have updated double vanities. The Finished Basement features the same level of quality as upstairs and includes a 5th BR with escape window, Rec Rooms & 3rd Full Bath. New Rheem Furnace '22, water heater '13, A/C '12 with new coil '20. New Roof '20. Most appliances are newer (fridge '18, micro '22 & DW '21)! SS Double Maytag gas oven. Water filter. 3 Car Side Load Garage. St. Charles North H.S Dist 303
Zillow last checked: 8 hours ago
Listing updated: September 03, 2023 at 01:00am
Listing courtesy of:
Jennifer Leonard-Comperda 630-464-4230,
Baird & Warner Fox Valley - Geneva
Bought with:
Heidi Seagren, CRS
Compass
Heidi Seagren, CRS
Compass
Source: MRED as distributed by MLS GRID,MLS#: 11799928
Facts & features
Interior
Bedrooms & bathrooms
- Bedrooms: 5
- Bathrooms: 4
- Full bathrooms: 3
- 1/2 bathrooms: 1
Primary bedroom
- Features: Flooring (Carpet), Window Treatments (All), Bathroom (Full, Whirlpool & Sep Shwr)
- Level: Second
- Area: 234 Square Feet
- Dimensions: 18X13
Bedroom 2
- Features: Flooring (Carpet), Window Treatments (All)
- Level: Second
- Area: 192 Square Feet
- Dimensions: 16X12
Bedroom 3
- Features: Flooring (Carpet), Window Treatments (All)
- Level: Second
- Area: 132 Square Feet
- Dimensions: 12X11
Bedroom 4
- Features: Flooring (Carpet), Window Treatments (All)
- Level: Second
- Area: 121 Square Feet
- Dimensions: 11X11
Bedroom 5
- Features: Flooring (Carpet), Window Treatments (Blinds)
- Level: Basement
- Area: 154 Square Feet
- Dimensions: 14X11
Dining room
- Features: Flooring (Carpet)
- Level: Main
- Area: 168 Square Feet
- Dimensions: 14X12
Exercise room
- Features: Flooring (Carpet)
- Level: Basement
- Area: 165 Square Feet
- Dimensions: 15X11
Family room
- Features: Flooring (Carpet)
- Level: Main
- Area: 270 Square Feet
- Dimensions: 18X15
Kitchen
- Features: Kitchen (Eating Area-Breakfast Bar, Eating Area-Table Space, Island, Pantry-Butler, Pantry-Closet, Granite Counters), Flooring (Hardwood)
- Level: Main
- Area: 260 Square Feet
- Dimensions: 20X13
Laundry
- Features: Flooring (Ceramic Tile)
- Level: Main
- Area: 110 Square Feet
- Dimensions: 11X10
Other
- Features: Flooring (Other)
- Level: Second
- Area: 522 Square Feet
- Dimensions: 18X29
Recreation room
- Features: Flooring (Carpet)
- Level: Basement
- Area: 481 Square Feet
- Dimensions: 37X13
Storage
- Features: Flooring (Other)
- Level: Basement
- Area: 110 Square Feet
- Dimensions: 11X10
Study
- Features: Flooring (Carpet), Window Treatments (All)
- Level: Main
- Area: 168 Square Feet
- Dimensions: 14X12
Heating
- Natural Gas, Forced Air
Cooling
- Central Air
Appliances
- Included: Double Oven, Range, Microwave, Dishwasher, Refrigerator, Washer, Dryer, Stainless Steel Appliance(s), Water Purifier Rented, Water Softener Owned, Humidifier
- Laundry: Main Level, Gas Dryer Hookup, Sink
Features
- Built-in Features, Walk-In Closet(s), High Ceilings, Granite Counters, Separate Dining Room
- Flooring: Hardwood, Carpet
- Basement: Finished,Full
- Attic: Unfinished
- Number of fireplaces: 1
- Fireplace features: Wood Burning, Attached Fireplace Doors/Screen, Gas Starter, Family Room
Interior area
- Total structure area: 3,871
- Total interior livable area: 2,532 sqft
- Finished area below ground: 1,119
Property
Parking
- Total spaces: 3
- Parking features: Asphalt, Garage Door Opener, On Site, Garage Owned, Attached, Garage
- Attached garage spaces: 3
- Has uncovered spaces: Yes
Accessibility
- Accessibility features: No Disability Access
Features
- Stories: 2
- Patio & porch: Patio
- Exterior features: Fire Pit
- Fencing: Invisible
Lot
- Size: 1.02 Acres
- Dimensions: 130 X 325 X 150 X 314
- Features: Landscaped, Wooded, Mature Trees
Details
- Parcel number: 0801480001
- Special conditions: None
- Other equipment: Water-Softener Owned, TV-Cable, Ceiling Fan(s), Sump Pump
Construction
Type & style
- Home type: SingleFamily
- Architectural style: Traditional
- Property subtype: Single Family Residence
Materials
- Brick, Cedar
- Foundation: Concrete Perimeter
- Roof: Asphalt
Condition
- New construction: No
- Year built: 1999
Details
- Builder model: RIDGEFIELD
Utilities & green energy
- Electric: Circuit Breakers, 200+ Amp Service
- Sewer: Septic Tank
- Water: Well
Community & neighborhood
Security
- Security features: Security System
Community
- Community features: Street Paved
Location
- Region: Saint Charles
- Subdivision: Meadowview Farm
HOA & financial
HOA
- Services included: None
Other
Other facts
- Listing terms: Conventional
- Ownership: Fee Simple
Price history
| Date | Event | Price |
|---|---|---|
| 9/1/2023 | Sold | $620,000-2.4%$245/sqft |
Source: | ||
| 7/13/2023 | Listed for sale | $635,000$251/sqft |
Source: | ||
| 6/25/2023 | Contingent | $635,000$251/sqft |
Source: | ||
| 6/16/2023 | Listed for sale | $635,000+25.7%$251/sqft |
Source: | ||
| 8/26/2008 | Sold | $505,000-5.6%$199/sqft |
Source: | ||
Public tax history
| Year | Property taxes | Tax assessment |
|---|---|---|
| 2024 | $11,455 +2.3% | $187,361 +11.8% |
| 2023 | $11,196 +5.3% | $167,511 +13.4% |
| 2022 | $10,628 +6.4% | $147,701 +5.9% |
Find assessor info on the county website
Neighborhood: 60175
Nearby schools
GreatSchools rating
- 10/10Ferson Creek SchoolGrades: PK-5Distance: 1.5 mi
- 9/10Thompson Middle SchoolGrades: 6-8Distance: 5.2 mi
- 8/10St Charles North High SchoolGrades: 9-12Distance: 3.5 mi
Schools provided by the listing agent
- Elementary: Ferson Creek Elementary School
- Middle: Haines Middle School
- High: St Charles North High School
- District: 303
Source: MRED as distributed by MLS GRID. This data may not be complete. We recommend contacting the local school district to confirm school assignments for this home.

Get pre-qualified for a loan
At Zillow Home Loans, we can pre-qualify you in as little as 5 minutes with no impact to your credit score.An equal housing lender. NMLS #10287.
Sell for more on Zillow
Get a free Zillow Showcase℠ listing and you could sell for .
$678,900
2% more+ $13,578
With Zillow Showcase(estimated)
$692,478
