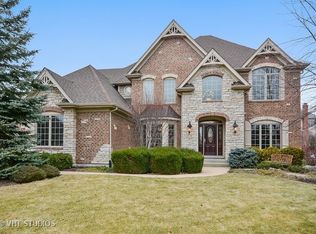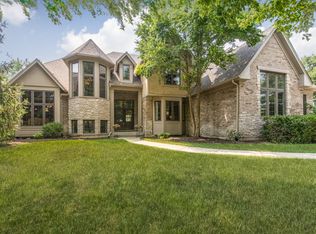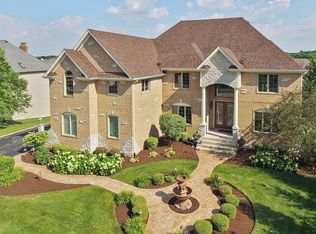Closed
$1,005,000
39W644 Walt Whitman Rd, St Charles, IL 60175
5beds
4,300sqft
Single Family Residence
Built in 2005
0.36 Acres Lot
$1,027,100 Zestimate®
$234/sqft
$5,799 Estimated rent
Home value
$1,027,100
$924,000 - $1.14M
$5,799/mo
Zestimate® history
Loading...
Owner options
Explore your selling options
What's special
You'll Love Coming Home to this Fox Mill Stunner with over 6000 sq ft to SPREAD OUT on 3 Levels! Impressive Millwork ~ Expansive Floor Plan ~ Magazine Worthy, Deep Pour Basement ~ Classically Appointed ~ White Glove Condition ~ Private Yard & Patio! Welcome guests into Your Grand Two-Story Entry with Hardwood Floors & Dramatic Curved Staircase with Updated Railings. Sunlight Floods through Soaring Windows in the Living & Dining Rooms, keeping everything Light & Bright. You'll love the Open Layout, designed for both Everyday Comfort & Stylish Entertaining. At the Heart of the Home is the Kitchen with Top-Tier Appliances, Multiple Ovens, a Beverage Center & a HIDDEN, Walk-in Pantry. An Oversized Island invites Gathering, Prepping, Serving & Everyday Dining. The King-Sized Table Space seamlessly connects to the Vaulted Family Room with Architectural Wood Beams & Striking 2 Story Brick Fireplace with Raised Hearth. Need flexibility? The 1st Floor Office doubles as an In-Law Suite with Attached FULL Bath. Retreat to the Sunroom, bringing the outdoors in, year round & relax with coffee, a book, or a movie. Upstairs in the Luxurious Primary Suite, enjoy Cozy Fires at the Flip of a Switch. DUAL Walk-in-Closets & DUAL Vanities Mean ~ No Sharing! The Spa-Inspired Bath features a Jetted Tub to unwind & an Expansive Walk-in Shower with DUAL Shower Heads to start your day. Spacious Bedroom 2 is an en-suite, for the ultimate in privacy. Bedrooms 3 & 4 share a Jack-and-Jill Bath ~ all have sizey closets to stay organized. The Magazine-Worthy, DEEP POUR Basement Offers Something for Everyone, Adding Nearly 2000 MORE Square Feet! Finished in 2019 & Built for Entertaining, a Custom Bar Seats ALL your guests ~ You'll Be Popular! Not 1, But 2 Beverage Fridges Keep Drinks at Hand behind the Bar & a BUILT-IN-ICE MAKER means you'll never run out! There's a CONVENIENCE OVEN & DISHWASHER, Storage Galore & a Wine Room to Customize. Plenty of Space for Toys, a Game Table, Pool Table, Home Gym, and Movie Room with its OWN BEVERAGE FRIDGE (that makes 4 TOTAL!) The 5th Bedroom and 5th Full Bath make this space as Functional as it is Fun. Outside, You'll Love the Privacy of Your Backyard, designed with a Paver Patio, Pergola & Granite Tops which set the scene for Outdoor Dinners, Lounging & Entertaining. A SPRINKLER SYSTEM keeps everything Looking Lush & the INVISIBLE FENCE will keep your pets happily independent. Major updates will give you PEACE OF MIND: NEW ROOF/Gutters/Downspouts 2020, 2 AC UNITS 2021, 75 Gallon HOT WATER HEATER '23, ALL WINDOWS UPDATED with NEW GLASS & SEALS. Located in Sought-After Fox Mill, with activities for everyone PLUS 275 acres of Green Space, 6 miles of trails to walk/jog/bike/stroll, a community pool, and top-ranked Bell Graham Elementary just steps away. You're Minutes from Metra, & Endless Fox Valley shopping & dining options. Original Owners Are Meticulous. You will WANT to buy this home. See it today and Make it YOURS! Before someone else does.
Zillow last checked: 8 hours ago
Listing updated: June 08, 2025 at 01:01am
Listing courtesy of:
Tiffany Riehle 630-715-2423,
Keller Williams Inspire - Geneva
Bought with:
Cynthia Stolfe
Redfin Corporation
Source: MRED as distributed by MLS GRID,MLS#: 12318318
Facts & features
Interior
Bedrooms & bathrooms
- Bedrooms: 5
- Bathrooms: 5
- Full bathrooms: 5
Primary bedroom
- Features: Flooring (Carpet), Bathroom (Full, Double Sink, Whirlpool & Sep Shwr)
- Level: Second
- Area: 420 Square Feet
- Dimensions: 20X21
Bedroom 2
- Features: Flooring (Carpet)
- Level: Second
- Area: 273 Square Feet
- Dimensions: 13X21
Bedroom 3
- Features: Flooring (Carpet)
- Level: Second
- Area: 240 Square Feet
- Dimensions: 15X16
Bedroom 4
- Features: Flooring (Carpet)
- Level: Second
- Area: 195 Square Feet
- Dimensions: 13X15
Bedroom 5
- Features: Flooring (Carpet)
- Level: Basement
- Area: 168 Square Feet
- Dimensions: 12X14
Bar entertainment
- Features: Flooring (Wood Laminate)
- Level: Basement
- Area: 170 Square Feet
- Dimensions: 17X10
Dining room
- Features: Flooring (Hardwood), Window Treatments (Bay Window(s))
- Level: Main
- Area: 234 Square Feet
- Dimensions: 18X13
Eating area
- Features: Flooring (Hardwood), Window Treatments (Bay Window(s))
- Level: Main
- Area: 273 Square Feet
- Dimensions: 13X21
Family room
- Features: Flooring (Hardwood)
- Level: Main
- Area: 414 Square Feet
- Dimensions: 18X23
Foyer
- Features: Flooring (Hardwood)
- Level: Main
- Area: 154 Square Feet
- Dimensions: 11X14
Game room
- Features: Flooring (Wood Laminate)
- Level: Basement
- Area: 720 Square Feet
- Dimensions: 30X24
Other
- Level: Main
- Area: 182 Square Feet
- Dimensions: 14X13
Kitchen
- Features: Kitchen (Eating Area-Table Space, Island, Pantry-Walk-in, Custom Cabinetry, Granite Counters), Flooring (Hardwood)
- Level: Main
- Area: 256 Square Feet
- Dimensions: 16X16
Laundry
- Features: Flooring (Stone)
- Level: Main
- Area: 108 Square Feet
- Dimensions: 12X9
Living room
- Features: Flooring (Hardwood)
- Level: Main
- Area: 195 Square Feet
- Dimensions: 13X15
Office
- Features: Flooring (Carpet)
- Level: Main
- Area: 224 Square Feet
- Dimensions: 14X16
Recreation room
- Features: Flooring (Wood Laminate)
- Level: Basement
- Area: 276 Square Feet
- Dimensions: 12X23
Other
- Features: Flooring (Wood Laminate)
- Level: Basement
- Area: 238 Square Feet
- Dimensions: 17X14
Other
- Level: Basement
- Area: 759 Square Feet
- Dimensions: 23X33
Heating
- Natural Gas, Forced Air
Cooling
- Central Air
Appliances
- Included: Microwave, Dishwasher, High End Refrigerator, Washer, Dryer, Disposal, Stainless Steel Appliance(s), Wine Refrigerator, Cooktop, Water Purifier, Gas Cooktop, Oven, Gas Water Heater
- Laundry: Main Level, Gas Dryer Hookup, Sink
Features
- Cathedral Ceiling(s), Wet Bar, 1st Floor Bedroom, In-Law Floorplan, 1st Floor Full Bath, Built-in Features, Walk-In Closet(s), Beamed Ceilings, Open Floorplan, Special Millwork, Granite Counters, Pantry
- Flooring: Hardwood
- Basement: Finished,9 ft + pour,Full
- Number of fireplaces: 2
- Fireplace features: Wood Burning, Gas Log, Gas Starter, Family Room, Master Bedroom
Interior area
- Total structure area: 6,198
- Total interior livable area: 4,300 sqft
- Finished area below ground: 1,898
Property
Parking
- Total spaces: 3
- Parking features: Asphalt, Garage Door Opener, Heated Garage, On Site, Garage Owned, Attached, Garage
- Attached garage spaces: 3
- Has uncovered spaces: Yes
Accessibility
- Accessibility features: No Disability Access
Features
- Stories: 2
- Patio & porch: Patio
- Exterior features: Lighting
- Fencing: Invisible
Lot
- Size: 0.36 Acres
- Features: Landscaped
Details
- Parcel number: 0825129017
- Special conditions: None
- Other equipment: Central Vacuum, TV-Dish, Ceiling Fan(s), Sump Pump, Sprinkler-Lawn, Backup Sump Pump;
Construction
Type & style
- Home type: SingleFamily
- Property subtype: Single Family Residence
Materials
- Brick, Stone, Fiber Cement
- Foundation: Concrete Perimeter
- Roof: Asphalt
Condition
- New construction: No
- Year built: 2005
Details
- Builder model: CUSTOM
Utilities & green energy
- Sewer: Public Sewer
- Water: Shared Well
Community & neighborhood
Security
- Security features: Security System
Community
- Community features: Clubhouse, Park, Pool, Lake, Curbs, Sidewalks, Street Lights, Street Paved
Location
- Region: St Charles
- Subdivision: Fox Mill
HOA & financial
HOA
- Has HOA: Yes
- HOA fee: $350 quarterly
- Services included: Insurance, Clubhouse, Pool
Other
Other facts
- Listing terms: Conventional
- Ownership: Fee Simple w/ HO Assn.
Price history
| Date | Event | Price |
|---|---|---|
| 6/6/2025 | Sold | $1,005,000-2.8%$234/sqft |
Source: | ||
| 4/28/2025 | Pending sale | $1,034,000$240/sqft |
Source: | ||
| 4/2/2025 | Contingent | $1,034,000$240/sqft |
Source: | ||
| 3/28/2025 | Listed for sale | $1,034,000+21.4%$240/sqft |
Source: | ||
| 2/28/2006 | Sold | $851,500+449.4%$198/sqft |
Source: Public Record Report a problem | ||
Public tax history
| Year | Property taxes | Tax assessment |
|---|---|---|
| 2024 | $18,825 +2.1% | $290,835 +11.9% |
| 2023 | $18,435 +5.7% | $260,022 +9.8% |
| 2022 | $17,441 +6.3% | $236,922 +5.9% |
Find assessor info on the county website
Neighborhood: 60175
Nearby schools
GreatSchools rating
- 9/10Bell-Graham Elementary SchoolGrades: K-5Distance: 0.7 mi
- 9/10Thompson Middle SchoolGrades: 6-8Distance: 3.5 mi
- 8/10St Charles East High SchoolGrades: 9-12Distance: 5.5 mi
Schools provided by the listing agent
- Elementary: Bell-Graham Elementary School
- Middle: Thompson Middle School
- High: St Charles East High School
- District: 303
Source: MRED as distributed by MLS GRID. This data may not be complete. We recommend contacting the local school district to confirm school assignments for this home.

Get pre-qualified for a loan
At Zillow Home Loans, we can pre-qualify you in as little as 5 minutes with no impact to your credit score.An equal housing lender. NMLS #10287.
Sell for more on Zillow
Get a free Zillow Showcase℠ listing and you could sell for .
$1,027,100
2% more+ $20,542
With Zillow Showcase(estimated)
$1,047,642

