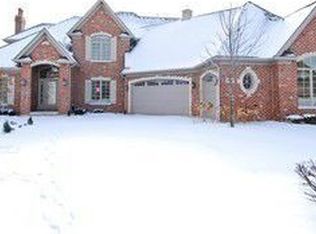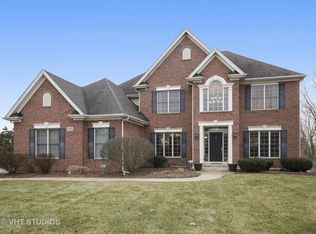Closed
$749,900
39W673 Walt Whitman Rd, St Charles, IL 60175
6beds
4,290sqft
Single Family Residence
Built in 2006
0.39 Acres Lot
$889,500 Zestimate®
$175/sqft
$6,075 Estimated rent
Home value
$889,500
$845,000 - $943,000
$6,075/mo
Zestimate® history
Loading...
Owner options
Explore your selling options
What's special
This expansive Fox Mill beauty offers 5/7 bedrooms and 5 baths and 4290 above grade square footage plus HUGE finished sun filled walkout basement adding an additional 2010 square feet! From the moment you enter the two story foyer you will be impressed with all the details, volume ceilings, crown moldings and neutral tones throughout. Tons of windows flood home with natural light. Large 1st floor office is also a bedroom located next to the full main floor bath. The two story family room windows framed by a stately stone fireplace with remote start gas logs. The kitchen is a chef's dream with custom cabinetry, granite counters, new SS cooktop, ovens and microwave. Has a walk in pantry, butler/desk area plus an eating area that one is sure to appreciate with room for a large table! Don't miss the first floor custom mud room and shoe closet! The 2nd floor primary suite offers a large walk in closet with custom built in storage, on suite bathroom, jetted soaking tub and huge separate shower with multiple shower heads plus heated floors!. Upstairs offers an additional 3 large bedrooms, one with private on suite bath. The other two bedrooms offer a Jack & Jill bathrooms as well. Loads of closet space in all bedrooms too!! All this, plus a step up bonus room that can function as a playroom/office/bedroom, so many options. Next, the finished walk out basement. Huge family room/rec area with 2nd stone remote start gas fireplace, unfinished space for a exercise or media room! Also the 6th/7th bedrooms or could function as a 2nd office/Playroom/craft room. 5th full bath and a dry bar/entertaining area and storage areas!! Don't forget to check out the 3 car garage with epoxy floors and built in cabinets plus an electric charging station! Generously sized 0.4 acre lot that backs to open farmland. Enjoy all that beautiful Fox Mill has to offer with Community highly rated grade school, Bell-Graham in Dist. 303, a neighborhood pool/clubhouse, numerous walking paths, ponds, parks and a full schedule of social activities throughout the year.
Zillow last checked: 8 hours ago
Listing updated: May 11, 2023 at 01:04am
Listing courtesy of:
Jodi Sagil 630-334-2763,
Coldwell Banker Realty,
Marilyn Burke 630-730-4126,
Coldwell Banker Realty
Bought with:
Maria Thompson
Redfin Corporation
Source: MRED as distributed by MLS GRID,MLS#: 11733950
Facts & features
Interior
Bedrooms & bathrooms
- Bedrooms: 6
- Bathrooms: 5
- Full bathrooms: 5
Primary bedroom
- Features: Flooring (Carpet), Window Treatments (All), Bathroom (Full, Double Sink, Whirlpool & Sep Shwr)
- Level: Second
- Area: 375 Square Feet
- Dimensions: 25X15
Bedroom 2
- Features: Flooring (Carpet), Window Treatments (All)
- Level: Second
- Area: 182 Square Feet
- Dimensions: 14X13
Bedroom 3
- Features: Flooring (Carpet), Window Treatments (All)
- Level: Second
- Area: 156 Square Feet
- Dimensions: 13X12
Bedroom 4
- Features: Flooring (Carpet), Window Treatments (All)
- Level: Second
- Area: 182 Square Feet
- Dimensions: 14X13
Bedroom 5
- Features: Flooring (Wood Laminate), Window Treatments (All)
- Level: Basement
- Area: 180 Square Feet
- Dimensions: 15X12
Bedroom 6
- Features: Flooring (Wood Laminate), Window Treatments (All)
- Level: Basement
- Area: 120 Square Feet
- Dimensions: 12X10
Dining room
- Features: Flooring (Hardwood), Window Treatments (All)
- Level: Main
- Area: 208 Square Feet
- Dimensions: 16X13
Eating area
- Features: Flooring (Hardwood), Window Treatments (All)
- Level: Main
- Area: 187 Square Feet
- Dimensions: 17X11
Exercise room
- Level: Basement
- Area: 130 Square Feet
- Dimensions: 10X13
Family room
- Features: Flooring (Carpet), Window Treatments (All)
- Level: Main
- Area: 360 Square Feet
- Dimensions: 20X18
Foyer
- Features: Flooring (Hardwood)
- Level: Main
- Area: 126 Square Feet
- Dimensions: 14X9
Kitchen
- Features: Kitchen (Eating Area-Breakfast Bar, Eating Area-Table Space, Island, Pantry-Butler, Pantry-Closet, Pantry-Walk-in, Granite Counters, Pantry), Flooring (Hardwood), Window Treatments (All)
- Level: Main
- Area: 238 Square Feet
- Dimensions: 17X14
Laundry
- Features: Flooring (Ceramic Tile)
- Level: Second
- Area: 54 Square Feet
- Dimensions: 9X6
Living room
- Features: Flooring (Carpet), Window Treatments (All)
- Level: Main
- Area: 195 Square Feet
- Dimensions: 15X13
Mud room
- Features: Flooring (Ceramic Tile), Window Treatments (All)
- Level: Main
- Area: 96 Square Feet
- Dimensions: 16X6
Office
- Features: Flooring (Hardwood), Window Treatments (All)
- Level: Main
- Area: 221 Square Feet
- Dimensions: 17X13
Play room
- Features: Flooring (Carpet), Window Treatments (All)
- Level: Second
- Area: 342 Square Feet
- Dimensions: 19X18
Recreation room
- Features: Flooring (Wood Laminate), Window Treatments (All)
- Level: Basement
- Area: 500 Square Feet
- Dimensions: 25X20
Other
- Level: Basement
- Area: 135 Square Feet
- Dimensions: 9X15
Heating
- Natural Gas, Forced Air, Sep Heating Systems - 2+, Zoned, Radiant Floor
Cooling
- Central Air, Zoned
Appliances
- Included: Double Oven, Microwave, Dishwasher, Refrigerator, Washer, Dryer, Disposal, Stainless Steel Appliance(s), Humidifier, Gas Water Heater
- Laundry: Upper Level, Gas Dryer Hookup, In Unit, Multiple Locations, Sink
Features
- Cathedral Ceiling(s), Dry Bar, 1st Floor Bedroom, In-Law Floorplan, 1st Floor Full Bath, Built-in Features, Walk-In Closet(s), High Ceilings, Coffered Ceiling(s), Granite Counters, Separate Dining Room, Pantry
- Flooring: Hardwood, Laminate
- Basement: Finished,Partially Finished,Exterior Entry,9 ft + pour,Rec/Family Area,Storage Space,Full,Walk-Out Access
- Attic: Unfinished
- Number of fireplaces: 2
- Fireplace features: Gas Log, Gas Starter, More than one, Family Room, Basement
Interior area
- Total structure area: 6,300
- Total interior livable area: 4,290 sqft
- Finished area below ground: 2,010
Property
Parking
- Total spaces: 3
- Parking features: Concrete, Garage Door Opener, On Site, Garage Owned, Attached, Garage
- Attached garage spaces: 3
- Has uncovered spaces: Yes
Accessibility
- Accessibility features: No Disability Access
Features
- Stories: 2
- Patio & porch: Deck, Patio
Lot
- Size: 0.39 Acres
- Dimensions: 96X153X117X150
- Features: Landscaped
Details
- Parcel number: 0825130005
- Special conditions: None
- Other equipment: Water-Softener Owned, Central Vacuum, TV-Cable, Ceiling Fan(s), Sump Pump, Sprinkler-Lawn, Radon Mitigation System
Construction
Type & style
- Home type: SingleFamily
- Architectural style: Georgian
- Property subtype: Single Family Residence
Materials
- Brick, Cedar
- Foundation: Concrete Perimeter
- Roof: Asphalt
Condition
- New construction: No
- Year built: 2006
Details
- Builder model: CUSTOM
Utilities & green energy
- Electric: Circuit Breakers, 200+ Amp Service
- Sewer: Public Sewer, Storm Sewer
Community & neighborhood
Security
- Security features: Security System, Carbon Monoxide Detector(s)
Community
- Community features: Clubhouse, Park, Pool, Lake, Curbs, Sidewalks, Street Lights, Street Paved
Location
- Region: St Charles
- Subdivision: Fox Mill
HOA & financial
HOA
- Has HOA: Yes
- HOA fee: $325 quarterly
- Services included: Insurance, Clubhouse, Pool
Other
Other facts
- Listing terms: Conventional
- Ownership: Fee Simple
Price history
| Date | Event | Price |
|---|---|---|
| 5/8/2023 | Sold | $749,9000%$175/sqft |
Source: | ||
| 4/5/2023 | Contingent | $750,000$175/sqft |
Source: | ||
| 3/9/2023 | Listed for sale | $750,000$175/sqft |
Source: | ||
| 3/9/2023 | Listing removed | -- |
Source: | ||
| 3/9/2023 | Price change | $750,000-5.1%$175/sqft |
Source: | ||
Public tax history
| Year | Property taxes | Tax assessment |
|---|---|---|
| 2024 | $19,488 +2.1% | $300,808 +11.9% |
| 2023 | $19,087 +5.7% | $268,938 +9.8% |
| 2022 | $18,054 +6.3% | $245,046 +5.9% |
Find assessor info on the county website
Neighborhood: 60175
Nearby schools
GreatSchools rating
- 9/10Bell-Graham Elementary SchoolGrades: K-5Distance: 0.7 mi
- 9/10Thompson Middle SchoolGrades: 6-8Distance: 3.5 mi
- 8/10St Charles East High SchoolGrades: 9-12Distance: 5.5 mi
Schools provided by the listing agent
- Elementary: Bell-Graham Elementary School
- Middle: Thompson Middle School
- High: St Charles East High School
- District: 303
Source: MRED as distributed by MLS GRID. This data may not be complete. We recommend contacting the local school district to confirm school assignments for this home.
Get a cash offer in 3 minutes
Find out how much your home could sell for in as little as 3 minutes with a no-obligation cash offer.
Estimated market value$889,500
Get a cash offer in 3 minutes
Find out how much your home could sell for in as little as 3 minutes with a no-obligation cash offer.
Estimated market value
$889,500

