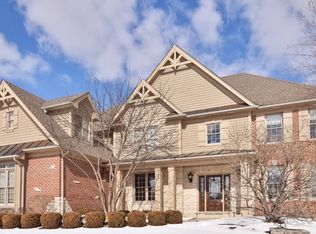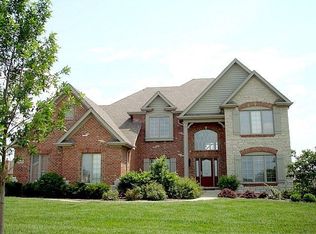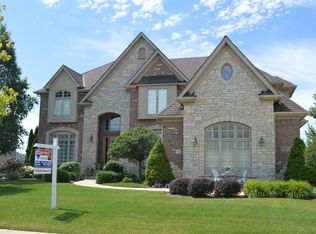Closed
$850,000
39W740 Walt Whitman Rd, St Charles, IL 60175
5beds
3,918sqft
Single Family Residence
Built in 2004
-- sqft lot
$912,800 Zestimate®
$217/sqft
$5,219 Estimated rent
Home value
$912,800
$867,000 - $958,000
$5,219/mo
Zestimate® history
Loading...
Owner options
Explore your selling options
What's special
Located in the desirable Fox Mill subdivision of St. Charles, this stunning home epitomizes elegance, luxury, and superb maintenance! Situated on a meticulously landscaped lot the exterior boasts impeccable curb appeal, lush greenery and a charming facade! As you step through the front door you're greeted by the grandeur of high ceilings in the foyer, creating a sense of openness and spaciousness. The interior of the home has been thoughtfully designed and updated with exquisite attention to detail and on-trend colors and decor. One of the highlights of this remarkable residence is the gorgeous white kitchen with new quartz counters, top-of-the-line stainless appliances, incredible counter space, breakfast bar and beautiful tile backsplash, making it a culinary enthusiast's dream come true! The family room is the heart of the home, open to the kitchen for great entertaining space, and impressive fireplace plus windows overlooking the backyard, making this a favorite gathering spot! There is a 1st floor office or 5th bedroom, complete with closet and adjacent full bath. Perfect spot for guests who may not be able to handle stairs! The 2nd level boasts 4 generously sized bedrooms, all with walk-in closets, 3 full baths including the luxury primary suite with shower, double vanity and jetted tub. There's even a bonus room to offer additional living space with flexibility for office, playroom, artist studio or teen hang-out space! While the interior is undoubtedly captivating, the true gem of this property lies in the incredible backyard oasis! It will take your breath away as you admire the sparkling newer in-ground pool, relaxing hot tub, gas connected fire pit and paver patio! Don't miss the 3 car garage with heater! The full basement, complete with bathroom rough-in, is ready for your design ideas! There are 2 HVAC systems too! Create cherished memories for years to come in this stunning Fox Mill home! It is a true sanctuary that offers a harmonious blend of luxury, comfort and and natural beauty.
Zillow last checked: 8 hours ago
Listing updated: September 07, 2023 at 01:00am
Listing courtesy of:
Pat Murray, ABR,CNC,GRI,SFR 630-842-6063,
Berkshire Hathaway HomeServices Chicago
Bought with:
Dominic Levita
Providence Residential Brokerage LLC
Source: MRED as distributed by MLS GRID,MLS#: 11834367
Facts & features
Interior
Bedrooms & bathrooms
- Bedrooms: 5
- Bathrooms: 4
- Full bathrooms: 4
Primary bedroom
- Features: Flooring (Carpet), Bathroom (Full, Double Sink)
- Level: Second
- Area: 285 Square Feet
- Dimensions: 19X15
Bedroom 2
- Features: Flooring (Carpet)
- Level: Second
- Area: 156 Square Feet
- Dimensions: 13X12
Bedroom 3
- Features: Flooring (Carpet)
- Level: Second
- Area: 156 Square Feet
- Dimensions: 13X12
Bedroom 4
- Features: Flooring (Carpet)
- Level: Second
- Area: 144 Square Feet
- Dimensions: 12X12
Bedroom 5
- Features: Flooring (Hardwood)
- Level: Main
- Area: 192 Square Feet
- Dimensions: 16X12
Bonus room
- Features: Flooring (Carpet)
- Level: Second
- Area: 340 Square Feet
- Dimensions: 20X17
Dining room
- Features: Flooring (Hardwood)
- Level: Main
- Area: 221 Square Feet
- Dimensions: 17X13
Family room
- Features: Flooring (Hardwood)
- Level: Main
- Area: 357 Square Feet
- Dimensions: 21X17
Foyer
- Features: Flooring (Hardwood)
- Level: Main
- Area: 200 Square Feet
- Dimensions: 25X8
Kitchen
- Features: Kitchen (Eating Area-Breakfast Bar, Eating Area-Table Space, Island, Pantry-Butler, Pantry-Closet, SolidSurfaceCounter), Flooring (Hardwood)
- Level: Main
- Area: 224 Square Feet
- Dimensions: 16X14
Laundry
- Features: Flooring (Ceramic Tile)
- Level: Main
- Area: 70 Square Feet
- Dimensions: 10X7
Living room
- Features: Flooring (Hardwood)
- Level: Main
- Area: 168 Square Feet
- Dimensions: 14X12
Walk in closet
- Features: Flooring (Carpet)
- Level: Second
- Area: 153 Square Feet
- Dimensions: 17X9
Heating
- Natural Gas, Forced Air, Sep Heating Systems - 2+
Cooling
- Central Air
Appliances
- Included: Double Oven, Microwave, Dishwasher, Refrigerator, Washer, Dryer, Stainless Steel Appliance(s), Gas Cooktop, Humidifier
- Laundry: Main Level
Features
- Cathedral Ceiling(s), 1st Floor Bedroom, 1st Floor Full Bath, Open Floorplan, Separate Dining Room
- Flooring: Hardwood, Carpet
- Windows: Skylight(s)
- Basement: Unfinished,Bath/Stubbed,Full
- Number of fireplaces: 1
- Fireplace features: Gas Log, Family Room
Interior area
- Total structure area: 0
- Total interior livable area: 3,918 sqft
Property
Parking
- Total spaces: 3
- Parking features: Concrete, Garage Door Opener, On Site, Garage Owned, Attached, Garage
- Attached garage spaces: 3
- Has uncovered spaces: Yes
Accessibility
- Accessibility features: No Disability Access
Features
- Stories: 2
- Patio & porch: Patio
- Exterior features: Fire Pit
- Pool features: In Ground
- Has spa: Yes
- Spa features: Outdoor Hot Tub
- Fencing: Fenced
Lot
- Dimensions: 98X160X107X160
Details
- Parcel number: 0825129012
- Special conditions: None
- Other equipment: Ceiling Fan(s), Backup Sump Pump;
Construction
Type & style
- Home type: SingleFamily
- Architectural style: Traditional
- Property subtype: Single Family Residence
Materials
- Brick
- Foundation: Concrete Perimeter
- Roof: Asphalt
Condition
- New construction: No
- Year built: 2004
Utilities & green energy
- Sewer: Public Sewer
- Water: Public
Community & neighborhood
Security
- Security features: Security System
Community
- Community features: Clubhouse, Park, Pool, Curbs, Sidewalks, Street Lights, Street Paved
Location
- Region: St Charles
- Subdivision: Fox Mill
HOA & financial
HOA
- Has HOA: Yes
- HOA fee: $332 quarterly
- Services included: Insurance, Clubhouse, Pool
Other
Other facts
- Listing terms: Conventional
- Ownership: Fee Simple w/ HO Assn.
Price history
| Date | Event | Price |
|---|---|---|
| 9/1/2023 | Sold | $850,000-2.9%$217/sqft |
Source: | ||
| 8/1/2023 | Pending sale | $875,000$223/sqft |
Source: | ||
| 8/1/2023 | Contingent | $875,000$223/sqft |
Source: | ||
| 7/18/2023 | Listed for sale | $875,000+42.3%$223/sqft |
Source: | ||
| 8/30/2004 | Sold | $615,000$157/sqft |
Source: Public Record Report a problem | ||
Public tax history
| Year | Property taxes | Tax assessment |
|---|---|---|
| 2024 | $17,843 +2.1% | $276,085 +11.9% |
| 2023 | $17,470 +5.7% | $246,835 +9.7% |
| 2022 | $16,533 +6.3% | $224,907 +5.9% |
Find assessor info on the county website
Neighborhood: 60175
Nearby schools
GreatSchools rating
- 9/10Bell-Graham Elementary SchoolGrades: K-5Distance: 0.7 mi
- 9/10Thompson Middle SchoolGrades: 6-8Distance: 3.5 mi
- 8/10St Charles East High SchoolGrades: 9-12Distance: 5.6 mi
Schools provided by the listing agent
- Elementary: Bell-Graham Elementary School
- Middle: Thompson Middle School
- High: St Charles East High School
- District: 303
Source: MRED as distributed by MLS GRID. This data may not be complete. We recommend contacting the local school district to confirm school assignments for this home.
Get a cash offer in 3 minutes
Find out how much your home could sell for in as little as 3 minutes with a no-obligation cash offer.
Estimated market value$912,800
Get a cash offer in 3 minutes
Find out how much your home could sell for in as little as 3 minutes with a no-obligation cash offer.
Estimated market value
$912,800


