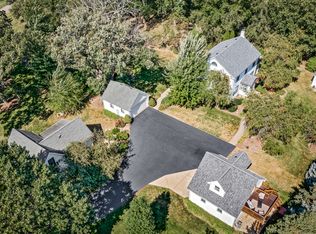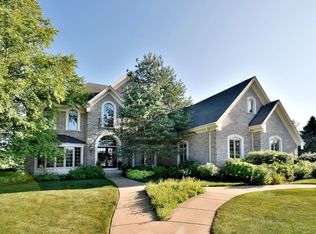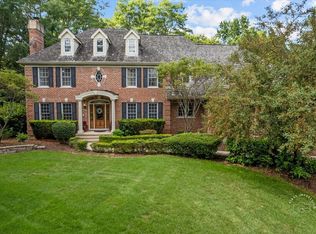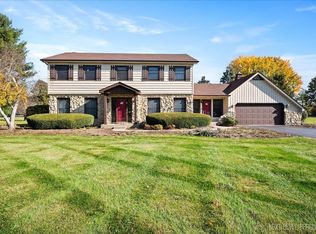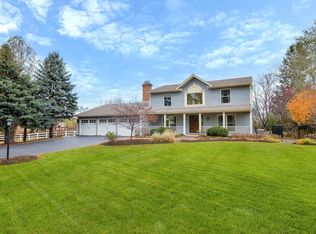A once-in-a-lifetime opportunity to own this unique 2+ acre property which has been farmed since 1830 and is listed on the Kane County Historic Register! Located minutes from everything you could need and consisting of 2 historic homes, 2 outbuildings, and 2 organic gardens to grow flowers, herbs, and fresh veggies, this space has most recently been home to Farmhouse School - a small business devoted to teaching people how to grow and cook "real" food. The 1860 Farm House is a 2567 sf/3 bedroom, 2.1 bath residence that has been completely renovated down to the studs. With modern baths and kitchen, 1st-floor laundry and master suite, modern HVAC, and plenty of living and entertaining space, this home provides all the conveniences you need while still honoring the original vintage charm. The expansive deep basement gives you tons of storage plus the possibility of finishing part of it for additional living space. Both a front porch and a back screened porch are the perfect places to rest and relax at the end of a long day with a view of the nearby pond and prairie. The 1847 Durant Home (1900 sf) was moved to the property and renovations completed in 1999 when it began its life as a cooking school - complete with a special use permit for light commercial use and full ADA compliance. Two bedrooms and 1.1 baths plus an enormous kitchen with numerous cooking stations - which could easily be transformed into a great room! With an additional modern basement, this house provides plenty of storage as well! The barn is the oldest structure in Campton Township (1833) and has two levels for storage and entertaining! Both the barn and the 2-car coach house (1929) have been made structurally sound and have new electrical wiring - the barn also has new oak flooring in many places. The grounds are filled with spaces to explore and delight in: from the apple orchard to the classically designed flower and vegetable garden to the grapevine arbor for dinner parties to the willow fences to the oversized gazebo and more! Full of character and history, this little slice of yesteryear is ready for its next reincarnation: will it continue on as a school for cooking, art or music? Will it become home to a multi-generational family? Will it provide a work-from-home opportunity for an individual or small business? Will it become a charming B&B or special events venue? Will it allow for the most magical homeschool or Montessori setting? The possibilities are endless in this storied, much-loved location! With too many custom details to list here, take a tour of the farm and experience life in the country with all the conveniences of suburbia today! Don't miss the virtual tour as well to have a tiny glimpse of all that this magical property holds!
Contingent
Price cut: $50K (11/7)
$925,000
3N369 Lafox Rd, St Charles, IL 60175
5beds
4,400sqft
Est.:
Single Family Residence
Built in ----
2.31 Acres Lot
$-- Zestimate®
$210/sqft
$-- HOA
What's special
- 76 days |
- 280 |
- 9 |
Zillow last checked: 8 hours ago
Listing updated: December 17, 2025 at 06:19pm
Listing courtesy of:
Shannon Kersemeier clientcare@starckre.com,
Berkshire Hathaway HomeServices Starck Real Estate
Source: MRED as distributed by MLS GRID,MLS#: 12512028
Facts & features
Interior
Bedrooms & bathrooms
- Bedrooms: 5
- Bathrooms: 5
- Full bathrooms: 3
- 1/2 bathrooms: 2
Rooms
- Room types: Loft, Bedroom 5
Primary bedroom
- Features: Bathroom (Full)
- Level: Main
- Area: 285 Square Feet
- Dimensions: 15X19
Bedroom 2
- Level: Second
- Area: 195 Square Feet
- Dimensions: 13X15
Bedroom 3
- Level: Second
- Area: 195 Square Feet
- Dimensions: 13X15
Bedroom 4
- Level: Second
- Area: 192 Square Feet
- Dimensions: 12X16
Bedroom 5
- Level: Second
- Area: 168 Square Feet
- Dimensions: 12X14
Dining room
- Level: Main
- Area: 210 Square Feet
- Dimensions: 14X15
Family room
- Level: Main
- Area: 448 Square Feet
- Dimensions: 16X28
Kitchen
- Features: Kitchen (Eating Area-Table Space, Island, Updated Kitchen)
- Level: Main
- Area: 238 Square Feet
- Dimensions: 14X17
Loft
- Level: Second
- Area: 150 Square Feet
- Dimensions: 10X15
Heating
- Natural Gas
Cooling
- Central Air
Appliances
- Included: Double Oven, Microwave, Dishwasher, Refrigerator, Washer, Dryer, Stainless Steel Appliance(s)
- Laundry: Main Level, Multiple Locations, Sink
Features
- 1st Floor Bedroom, In-Law Floorplan, 1st Floor Full Bath, Built-in Features, Walk-In Closet(s), Historic/Period Mlwk, Beamed Ceilings, Separate Dining Room
- Windows: Screens
- Basement: Unfinished,Cellar,Egress Window,Concrete,Full
- Number of fireplaces: 3
- Fireplace features: Gas Log, Gas Starter, Family Room, Living Room, Master Bedroom
Interior area
- Total structure area: 1,966
- Total interior livable area: 4,400 sqft
Video & virtual tour
Property
Parking
- Total spaces: 27
- Parking features: Gravel, Circular Driveway, Garage Door Opener, Yes, Garage Owned, Detached, Off Street, Guest, Driveway, Parking Lot, Owned, Garage
- Garage spaces: 2
- Has uncovered spaces: Yes
Accessibility
- Accessibility features: Main Level Entry, Ramp - Main Level, Wheelchair Accessible, Wheelchair Ramp(s), Accessible Common Area, Disability Access
Features
- Stories: 1.5
- Patio & porch: Porch, Screened, Patio
- Exterior features: Fire Pit
- Has view: Yes
- View description: Water, Side(s) of Property
- Water view: Water,Side(s) of Property
Lot
- Size: 2.31 Acres
- Dimensions: 375X268
- Features: Wetlands, Mature Trees, Backs to Open Grnd, Garden
Details
- Additional structures: Workshop, Barn(s), Gazebo, Guest House, Garage(s), Box Stalls
- Parcel number: 0826400013
- Special conditions: None
Construction
Type & style
- Home type: SingleFamily
- Architectural style: Farmhouse
- Property subtype: Single Family Residence
Materials
- Brick, Cedar
- Foundation: Concrete Perimeter, Stone
- Roof: Asphalt,Shake
Condition
- New construction: No
- Major remodel year: 1999
Utilities & green energy
- Sewer: Septic Tank
- Water: Public
Community & HOA
Community
- Features: Lake
HOA
- Services included: None
Location
- Region: St Charles
Financial & listing details
- Price per square foot: $210/sqft
- Tax assessed value: $584,379
- Annual tax amount: $12,964
- Date on market: 11/7/2025
- Ownership: Fee Simple
Estimated market value
Not available
Estimated sales range
Not available
Not available
Price history
Price history
| Date | Event | Price |
|---|---|---|
| 12/18/2025 | Contingent | $925,000$210/sqft |
Source: | ||
| 12/5/2025 | Listed for sale | $925,000$210/sqft |
Source: | ||
| 11/14/2025 | Contingent | $925,000$210/sqft |
Source: | ||
| 11/7/2025 | Price change | $925,000-5.1%$210/sqft |
Source: | ||
| 12/13/2024 | Listed for sale | $975,000+31.9%$222/sqft |
Source: | ||
Public tax history
Public tax history
| Year | Property taxes | Tax assessment |
|---|---|---|
| 2024 | $12,965 +1.4% | $194,793 +11.5% |
| 2023 | $12,784 +6% | $174,769 +9.4% |
| 2022 | $12,066 +10.3% | $159,755 +5.7% |
Find assessor info on the county website
BuyAbility℠ payment
Est. payment
$6,443/mo
Principal & interest
$4462
Property taxes
$1657
Home insurance
$324
Climate risks
Neighborhood: 60175
Nearby schools
GreatSchools rating
- 9/10Bell-Graham Elementary SchoolGrades: K-5Distance: 1.4 mi
- 9/10Thompson Middle SchoolGrades: 6-8Distance: 4.2 mi
- 8/10St Charles East High SchoolGrades: 9-12Distance: 6.4 mi
Schools provided by the listing agent
- Elementary: Bell-Graham Elementary School
- Middle: Thompson Middle School
- High: St Charles East High School
- District: 303
Source: MRED as distributed by MLS GRID. This data may not be complete. We recommend contacting the local school district to confirm school assignments for this home.
