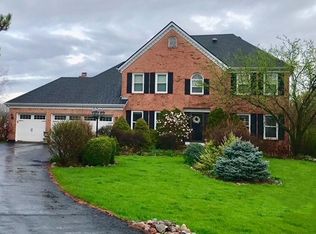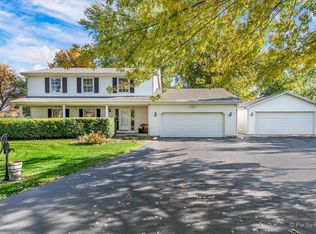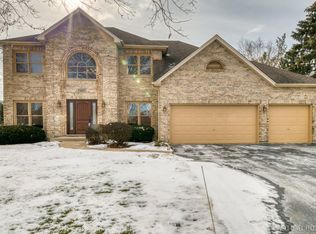Closed
$685,000
3N624 Ridgeview Ct, Saint Charles, IL 60175
5beds
3,081sqft
Single Family Residence
Built in 1994
1.03 Acres Lot
$693,500 Zestimate®
$222/sqft
$4,989 Estimated rent
Home value
$693,500
$624,000 - $770,000
$4,989/mo
Zestimate® history
Loading...
Owner options
Explore your selling options
What's special
WOW! This is the private location you have been looking for - 3000 sq ft home on a cul-de-sac in the sought after Arbor Creek Subdivision located close to downtown St Charles. The pride of ownership is on display as you walk through the door of this impeccably maintained home. It starts with a gourmet kitchen featuring Amish cherry cabinets, granite countertops, new appliances, including a double oven, wine fridge and under cabinet lighting. Hardwood floors in the entry, kitchen and family room which also boasts a floor to ceiling masonry fireplace w/ gas logs. 5 bedrooms and 3 full baths provide plenty of room for a family. Basement includes a game room, family room, extra bedroom/office & plenty of storage. Sit on your 31' by 15' newer Trex deck ('21) and enjoy the peace and tranquility of a beautiful sunset. Home has a newer roof and siding ('22), top of the line Marvin patio door and many windows ('21) New A.C. ('20) Remote control thermostat, Crown molding & ceiling fans throughout the home. DON'T miss this one!
Zillow last checked: 8 hours ago
Listing updated: November 04, 2025 at 02:53pm
Listing courtesy of:
Wade Maisto 630-347-8900,
Great Western Properties
Bought with:
Maria Pena-Graham, ABR,GRI
Coldwell Banker Real Estate Group
Source: MRED as distributed by MLS GRID,MLS#: 12380267
Facts & features
Interior
Bedrooms & bathrooms
- Bedrooms: 5
- Bathrooms: 3
- Full bathrooms: 3
Primary bedroom
- Features: Flooring (Carpet), Window Treatments (Blinds), Bathroom (Full)
- Level: Second
- Area: 252 Square Feet
- Dimensions: 14X18
Bedroom 2
- Features: Flooring (Carpet), Window Treatments (Blinds)
- Level: Second
- Area: 168 Square Feet
- Dimensions: 12X14
Bedroom 3
- Features: Flooring (Carpet), Window Treatments (Blinds)
- Level: Second
- Area: 144 Square Feet
- Dimensions: 12X12
Bedroom 4
- Features: Flooring (Carpet), Window Treatments (Blinds)
- Level: Second
- Area: 156 Square Feet
- Dimensions: 12X13
Bedroom 5
- Features: Flooring (Carpet)
- Level: Basement
- Area: 168 Square Feet
- Dimensions: 12X14
Dining room
- Features: Flooring (Carpet), Window Treatments (Bay Window(s), Blinds)
- Level: Main
- Area: 208 Square Feet
- Dimensions: 13X16
Family room
- Features: Flooring (Hardwood), Window Treatments (Blinds, Skylight(s))
- Level: Main
- Area: 352 Square Feet
- Dimensions: 16X22
Other
- Level: Basement
- Area: 340 Square Feet
- Dimensions: 20X17
Game room
- Level: Basement
- Area: 403 Square Feet
- Dimensions: 31X13
Kitchen
- Features: Kitchen (Eating Area-Table Space, Island, Pantry-Closet, Custom Cabinetry, Granite Counters, Updated Kitchen), Flooring (Hardwood), Window Treatments (Blinds)
- Level: Main
- Area: 368 Square Feet
- Dimensions: 16X23
Laundry
- Features: Flooring (Ceramic Tile)
- Level: Main
- Area: 72 Square Feet
- Dimensions: 6X12
Living room
- Features: Flooring (Carpet), Window Treatments (Blinds)
- Level: Main
- Area: 221 Square Feet
- Dimensions: 13X17
Office
- Features: Flooring (Carpet), Window Treatments (Blinds)
- Level: Main
- Area: 132 Square Feet
- Dimensions: 11X12
Heating
- Natural Gas
Cooling
- Central Air
Appliances
- Included: Double Oven, Microwave, Dishwasher, Refrigerator, Wine Refrigerator, Cooktop, Water Softener Owned
- Laundry: Main Level, Gas Dryer Hookup, Sink
Features
- Cathedral Ceiling(s), In-Law Floorplan, 1st Floor Full Bath, Walk-In Closet(s), Granite Counters, Separate Dining Room
- Flooring: Hardwood, Wood
- Windows: Skylight(s), Window Treatments, Drapes
- Basement: Partially Finished,Partial Exposure,Rec/Family Area,Sleeping Area,Storage Space,Full,Daylight
- Number of fireplaces: 1
- Fireplace features: Wood Burning, Gas Log, Masonry, Family Room
Interior area
- Total structure area: 4,722
- Total interior livable area: 3,081 sqft
- Finished area below ground: 910
Property
Parking
- Total spaces: 3
- Parking features: Asphalt, Garage Door Opener, Garage Owned, Attached, Garage
- Attached garage spaces: 3
- Has uncovered spaces: Yes
Accessibility
- Accessibility features: No Disability Access
Features
- Stories: 2
- Patio & porch: Deck
Lot
- Size: 1.03 Acres
- Features: Cul-De-Sac, Landscaped
Details
- Parcel number: 0825252007
- Special conditions: None
Construction
Type & style
- Home type: SingleFamily
- Architectural style: Georgian
- Property subtype: Single Family Residence
Materials
- Vinyl Siding, Brick
- Foundation: Concrete Perimeter
- Roof: Asphalt
Condition
- New construction: No
- Year built: 1994
Utilities & green energy
- Sewer: Septic Tank
- Water: Well
Community & neighborhood
Community
- Community features: Lake, Street Paved
Location
- Region: Saint Charles
- Subdivision: Arbor Creek
HOA & financial
HOA
- Has HOA: Yes
- HOA fee: $550 annually
- Services included: Other
Other
Other facts
- Listing terms: Conventional
- Ownership: Fee Simple w/ HO Assn.
Price history
| Date | Event | Price |
|---|---|---|
| 7/31/2025 | Sold | $685,000+1.5%$222/sqft |
Source: | ||
| 6/14/2025 | Contingent | $675,000$219/sqft |
Source: | ||
| 6/11/2025 | Listed for sale | $675,000+103%$219/sqft |
Source: | ||
| 8/7/1995 | Sold | $332,500$108/sqft |
Source: Public Record Report a problem | ||
Public tax history
| Year | Property taxes | Tax assessment |
|---|---|---|
| 2024 | $11,593 +2.9% | $191,388 +11.9% |
| 2023 | $11,269 +3.7% | $171,111 +9.7% |
| 2022 | $10,869 +2.9% | $155,910 +5.9% |
Find assessor info on the county website
Neighborhood: 60175
Nearby schools
GreatSchools rating
- 9/10Bell-Graham Elementary SchoolGrades: K-5Distance: 0.9 mi
- 9/10Thompson Middle SchoolGrades: 6-8Distance: 3.2 mi
- 8/10St Charles East High SchoolGrades: 9-12Distance: 5.4 mi
Schools provided by the listing agent
- Elementary: Bell-Graham Elementary School
- Middle: Thompson Middle School
- High: St Charles East High School
- District: 303
Source: MRED as distributed by MLS GRID. This data may not be complete. We recommend contacting the local school district to confirm school assignments for this home.
Get a cash offer in 3 minutes
Find out how much your home could sell for in as little as 3 minutes with a no-obligation cash offer.
Estimated market value$693,500
Get a cash offer in 3 minutes
Find out how much your home could sell for in as little as 3 minutes with a no-obligation cash offer.
Estimated market value
$693,500


