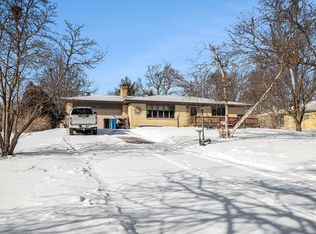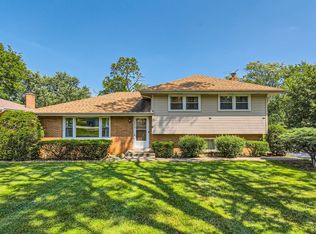Closed
$440,000
3N650 Elizabeth St, Addison, IL 60101
4beds
2,005sqft
Single Family Residence
Built in 1961
0.52 Acres Lot
$477,900 Zestimate®
$219/sqft
$3,126 Estimated rent
Home value
$477,900
$449,000 - $511,000
$3,126/mo
Zestimate® history
Loading...
Owner options
Explore your selling options
What's special
Lovely split level with sub basement sits on big half acre lot. A clean home with light & bright decor and a nice layout for entertaining. The step down living room will hold all your friends and family. There is a good sized kitchen with plenty of Maple cabinets and granite counters. All stainless steel appliances too. The formal dining area overlooks the beautiful backyard. FYI: Easy to maintain luxury plank vinyl flooring in kitchen and dining rooms. Upstairs are 3 good-sized bedrooms with plenty of closet space and an updated bathroom. The lower level features a spacious family room and another full bath. Down the hall is a full-sized laundry room with 2nd kitchen area. There is also a den/office, 4th bedroom and storage area too. Step outside to a large patio overlooking the lush backyard - perfect for those summer BBQs. Lots of perennial garden spots and a storage shed. If you need lots of space and a big yard - here's your home! Well maintained inside and out. Great location too. This home will sell fast. Hurry!
Zillow last checked: 8 hours ago
Listing updated: July 22, 2024 at 09:18am
Listing courtesy of:
John Wilt, CNC 630-337-8000,
Realstar Realty, Inc
Bought with:
Andrea Hernandez
xr realty
Source: MRED as distributed by MLS GRID,MLS#: 12060239
Facts & features
Interior
Bedrooms & bathrooms
- Bedrooms: 4
- Bathrooms: 2
- Full bathrooms: 2
Primary bedroom
- Features: Flooring (Carpet)
- Level: Second
- Area: 182 Square Feet
- Dimensions: 14X13
Bedroom 2
- Features: Flooring (Carpet)
- Level: Second
- Area: 110 Square Feet
- Dimensions: 11X10
Bedroom 3
- Features: Flooring (Carpet)
- Level: Second
- Area: 110 Square Feet
- Dimensions: 11X10
Bedroom 4
- Features: Flooring (Hardwood)
- Level: Basement
- Area: 180 Square Feet
- Dimensions: 15X12
Den
- Features: Flooring (Vinyl)
- Level: Basement
- Area: 154 Square Feet
- Dimensions: 14X11
Dining room
- Features: Flooring (Wood Laminate)
- Level: Main
- Area: 120 Square Feet
- Dimensions: 12X10
Family room
- Features: Flooring (Ceramic Tile)
- Level: Lower
- Area: 368 Square Feet
- Dimensions: 23X16
Kitchen
- Features: Kitchen (Eating Area-Table Space), Flooring (Wood Laminate)
- Level: Main
- Area: 160 Square Feet
- Dimensions: 16X10
Laundry
- Features: Flooring (Ceramic Tile)
- Level: Lower
- Area: 168 Square Feet
- Dimensions: 14X12
Living room
- Features: Flooring (Carpet), Window Treatments (All)
- Level: Main
- Area: 308 Square Feet
- Dimensions: 22X14
Storage
- Features: Flooring (Other)
- Level: Basement
- Area: 80 Square Feet
- Dimensions: 10X08
Heating
- Natural Gas, Steam, Baseboard
Cooling
- Central Air
Appliances
- Included: Range, Dishwasher, Refrigerator, Washer, Dryer
- Laundry: Gas Dryer Hookup, In Unit, Sink
Features
- Windows: Screens
- Basement: Finished,Full,Walk-Out Access
- Attic: Unfinished
Interior area
- Total structure area: 2,005
- Total interior livable area: 2,005 sqft
Property
Parking
- Total spaces: 2.5
- Parking features: Asphalt, Garage Door Opener, On Site, Garage Owned, Attached, Garage
- Attached garage spaces: 2.5
- Has uncovered spaces: Yes
Accessibility
- Accessibility features: No Disability Access
Features
- Levels: Quad-Level,Tri-Level
- Patio & porch: Patio, Porch
Lot
- Size: 0.52 Acres
- Dimensions: 218X135X209X73
- Features: Mature Trees
Details
- Additional structures: Shed(s)
- Parcel number: 0330201007
- Special conditions: None
- Other equipment: Water-Softener Rented, TV-Cable
Construction
Type & style
- Home type: SingleFamily
- Property subtype: Single Family Residence
Materials
- Brick
- Foundation: Concrete Perimeter
- Roof: Asphalt
Condition
- New construction: No
- Year built: 1961
- Major remodel year: 2010
Utilities & green energy
- Electric: Circuit Breakers, 100 Amp Service
- Sewer: Septic Tank
- Water: Well
Community & neighborhood
Location
- Region: Addison
Other
Other facts
- Listing terms: Conventional
- Ownership: Fee Simple
Price history
| Date | Event | Price |
|---|---|---|
| 7/10/2024 | Sold | $440,000+3.6%$219/sqft |
Source: | ||
| 6/8/2024 | Contingent | $424,900$212/sqft |
Source: | ||
| 6/5/2024 | Listed for sale | $424,900+215.9%$212/sqft |
Source: | ||
| 9/6/2017 | Sold | $134,500$67/sqft |
Source: Public Record Report a problem | ||
Public tax history
| Year | Property taxes | Tax assessment |
|---|---|---|
| 2024 | $6,946 +6.1% | $138,346 +8.8% |
| 2023 | $6,545 -7.7% | $127,180 +0.5% |
| 2022 | $7,091 +4.6% | $126,550 +4.4% |
Find assessor info on the county website
Neighborhood: 60101
Nearby schools
GreatSchools rating
- 8/10Stone Elementary SchoolGrades: K-5Distance: 0.3 mi
- 6/10Indian Trail Jr High SchoolGrades: 6-8Distance: 0.3 mi
- 8/10Addison Trail High SchoolGrades: 9-12Distance: 0.3 mi
Schools provided by the listing agent
- Elementary: Stone Elementary School
- Middle: Indian Trail Junior High School
- High: Addison Trail High School
- District: 4
Source: MRED as distributed by MLS GRID. This data may not be complete. We recommend contacting the local school district to confirm school assignments for this home.
Get a cash offer in 3 minutes
Find out how much your home could sell for in as little as 3 minutes with a no-obligation cash offer.
Estimated market value$477,900
Get a cash offer in 3 minutes
Find out how much your home could sell for in as little as 3 minutes with a no-obligation cash offer.
Estimated market value
$477,900

