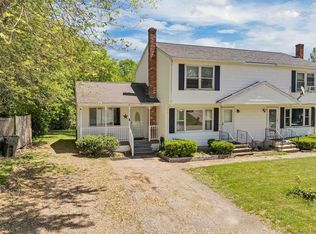Closed
Listed by:
Pam Douglas,
BHHS Verani Londonderry Cell:603-548-8171
Bought with: RE/MAX Synergy
$353,000
3R Sunnyside Lane #R, Derry, NH 03038
2beds
1,258sqft
Condominium
Built in 1986
-- sqft lot
$355,200 Zestimate®
$281/sqft
$2,456 Estimated rent
Home value
$355,200
$330,000 - $380,000
$2,456/mo
Zestimate® history
Loading...
Owner options
Explore your selling options
What's special
OPEN HOUSES THIS SATURDAY AND SUNDAY 11am to 1pm. Why Rent When You Can Own? Updated duplex on a partially fenced, large private lot—perfect for play, pets, or gardening! Step inside to a sun-filled living room with newer vinyl plank flooring, and a kitchen featuring stainless steel appliances, plenty of cabinets, and a spacious pantry closet. Upstairs, you’ll find two large bedrooms and a beautifully updated full bath, plus pull-down attic stairs for easy extra storage. Enjoy peace of mind with a partially finished basement that includes a French drain and newer sump pump for added protection—ideal for a playroom, office, or hobby space. New carpets on the stairs, updated bathrooms, and a large storage shed for your lawn equipment add to the convenience. Great investment opportunity to own the right side of this great duplex! This home offers comfort, functionality, and value all in one. Properties like this are renting for upto $2400 monthly, wonderful income potential!! Great location close to shopping, restaurants and hospitals. Stop paying rent and start building equity today!
Zillow last checked: 8 hours ago
Listing updated: September 29, 2025 at 12:29pm
Listed by:
Pam Douglas,
BHHS Verani Londonderry Cell:603-548-8171
Bought with:
Amanda J Bradford
RE/MAX Synergy
Source: PrimeMLS,MLS#: 5055674
Facts & features
Interior
Bedrooms & bathrooms
- Bedrooms: 2
- Bathrooms: 2
- Full bathrooms: 1
- 1/2 bathrooms: 1
Heating
- Propane, Electric, Hot Water
Cooling
- None
Appliances
- Included: Dishwasher, Dryer, Range Hood, Electric Range, Refrigerator, Washer, Electric Water Heater, Tank Water Heater
- Laundry: In Basement
Features
- Kitchen/Dining
- Flooring: Carpet, Vinyl, Vinyl Plank
- Windows: Blinds
- Basement: Bulkhead,Partial,Partially Finished,Sump Pump,Basement Stairs,Interior Entry
- Attic: Pull Down Stairs
Interior area
- Total structure area: 1,438
- Total interior livable area: 1,258 sqft
- Finished area above ground: 958
- Finished area below ground: 300
Property
Parking
- Parking features: Paved, Driveway
- Has uncovered spaces: Yes
Features
- Levels: Two
- Stories: 2
- Exterior features: Shed
- Fencing: Partial
Lot
- Size: 5,227 sqft
- Features: Level, Near Shopping, Near Hospital, Near School(s)
Details
- Zoning description: MDR
Construction
Type & style
- Home type: Condo
- Property subtype: Condominium
Materials
- Vinyl Siding
- Foundation: Concrete
- Roof: Shingle
Condition
- New construction: No
- Year built: 1986
Utilities & green energy
- Electric: Circuit Breakers
- Sewer: Public Sewer
- Utilities for property: Cable, Propane
Community & neighborhood
Location
- Region: Derry
Other
Other facts
- Road surface type: Paved
Price history
| Date | Event | Price |
|---|---|---|
| 9/29/2025 | Sold | $353,000-1.9%$281/sqft |
Source: | ||
| 8/8/2025 | Listed for sale | $360,000$286/sqft |
Source: | ||
Public tax history
Tax history is unavailable.
Neighborhood: 03038
Nearby schools
GreatSchools rating
- 6/10South Range Elementary SchoolGrades: K-5Distance: 0.3 mi
- 5/10West Running Brook Middle SchoolGrades: 6-8Distance: 0.7 mi
Schools provided by the listing agent
- Elementary: South Range Elem School
- Middle: West Running Brook Middle Sch
- High: Pinkerton Academy
- District: Derry School District SAU #10
Source: PrimeMLS. This data may not be complete. We recommend contacting the local school district to confirm school assignments for this home.

Get pre-qualified for a loan
At Zillow Home Loans, we can pre-qualify you in as little as 5 minutes with no impact to your credit score.An equal housing lender. NMLS #10287.
Sell for more on Zillow
Get a free Zillow Showcase℠ listing and you could sell for .
$355,200
2% more+ $7,104
With Zillow Showcase(estimated)
$362,304