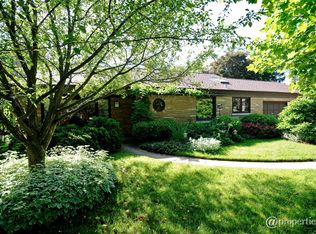Closed
$400,000
3S061 Williams Rd, Warrenville, IL 60555
3beds
1,956sqft
Single Family Residence
Built in 1923
1 Acres Lot
$473,300 Zestimate®
$204/sqft
$3,012 Estimated rent
Home value
$473,300
$445,000 - $506,000
$3,012/mo
Zestimate® history
Loading...
Owner options
Explore your selling options
What's special
Welcome to Warrenville! Small Town Living with Large Town Luxury. This Area is RARELY Available! NEWLY Remodeled 2 Story Home with 3 Bedrooms PLUS a DEN. 2 FULL Bathrooms. Exceptional Open Space Views Across the Back Yard. GRAND Views From the Livingroom With Huge Sliding Glass Doors and An All Brick Fire Place with a Gas Starter. Fresh and Modern Kitchen with All White Cabinets, Stainless Steel Appliances, Center Island, And A Generous Dining Area Complimented with a Wall Of Windows with Views of the Green Space. 1st Floor Den with Bathroom and Sliding Glass Door to Exterior Patio. Real Hardwood Floors throughout the 2nd Floor. Master Bedroom with WALK IN CLOSET. All Major Utilities Are NEW! Furnace 2021, AC 2021, TANKLESS HOT WATER HEATER 2021, NEW ROOF 2022. Enjoy all the perks of "Country Living" With All the Amenities of Suburban Living. Close to I-88. Close to Several Shopping Centers (Chicago Premium Outlets, Fox Valley Mall, Danada Square and Yorktown Mall) Across The Street From Prairie Path. Next door to Blackwell Forest Preserve (Fishing, Biking, Running, Hiking, and Sledding) Tons of Local Fun and Lots of Parks within biking/walking distance.
Zillow last checked: 8 hours ago
Listing updated: August 09, 2023 at 02:06am
Listing courtesy of:
Jennifer Niederbrach-Soszko 630-674-2051,
RE/MAX of Naperville,
Eric Niederbrach 630-779-7739,
RE/MAX of Naperville
Bought with:
Erin Lockhart
Berkshire Hathaway HomeServices Chicago
Source: MRED as distributed by MLS GRID,MLS#: 11774000
Facts & features
Interior
Bedrooms & bathrooms
- Bedrooms: 3
- Bathrooms: 2
- Full bathrooms: 2
Primary bedroom
- Features: Flooring (Hardwood), Window Treatments (Blinds)
- Level: Second
- Area: 360 Square Feet
- Dimensions: 20X18
Bedroom 2
- Features: Flooring (Hardwood), Window Treatments (Blinds)
- Level: Second
- Area: 195 Square Feet
- Dimensions: 15X13
Bedroom 3
- Features: Flooring (Hardwood), Window Treatments (Blinds)
- Level: Second
- Area: 128 Square Feet
- Dimensions: 16X8
Den
- Features: Flooring (Ceramic Tile), Window Treatments (Blinds)
- Level: Main
- Area: 156 Square Feet
- Dimensions: 12X13
Dining room
- Features: Flooring (Ceramic Tile), Window Treatments (Blinds)
- Level: Main
- Area: 140 Square Feet
- Dimensions: 14X10
Kitchen
- Features: Kitchen (Eating Area-Table Space, Island, Pantry-Closet), Flooring (Ceramic Tile), Window Treatments (Blinds)
- Level: Main
- Area: 224 Square Feet
- Dimensions: 16X14
Laundry
- Features: Flooring (Ceramic Tile), Window Treatments (Blinds)
- Level: Main
- Area: 60 Square Feet
- Dimensions: 10X6
Living room
- Features: Flooring (Ceramic Tile), Window Treatments (Blinds)
- Level: Main
- Area: 380 Square Feet
- Dimensions: 20X19
Heating
- Natural Gas, Forced Air, Baseboard, Sep Heating Systems - 2+, Zoned
Cooling
- Central Air
Appliances
- Included: Range, Microwave, Dishwasher, Refrigerator, Washer, Dryer, Stainless Steel Appliance(s), Water Softener
- Laundry: Main Level, In Unit
Features
- In-Law Floorplan, 1st Floor Full Bath, Walk-In Closet(s)
- Flooring: Hardwood
- Basement: None
- Number of fireplaces: 1
- Fireplace features: Gas Log, Living Room
Interior area
- Total structure area: 0
- Total interior livable area: 1,956 sqft
Property
Parking
- Total spaces: 2
- Parking features: Asphalt, Garage Door Opener, On Site, Garage Owned, Detached, Garage
- Garage spaces: 2
- Has uncovered spaces: Yes
Accessibility
- Accessibility features: No Disability Access
Features
- Stories: 2
- Patio & porch: Patio
Lot
- Size: 1 Acres
- Features: Irregular Lot, Wooded, Mature Trees
Details
- Parcel number: 0434201037
- Special conditions: None
Construction
Type & style
- Home type: SingleFamily
- Architectural style: Farmhouse
- Property subtype: Single Family Residence
Materials
- Foundation: Concrete Perimeter
- Roof: Asphalt
Condition
- New construction: No
- Year built: 1923
- Major remodel year: 2021
Details
- Builder model: 2 STORY
Utilities & green energy
- Electric: Circuit Breakers
- Sewer: Septic Tank
- Water: Well
Community & neighborhood
Security
- Security features: Carbon Monoxide Detector(s)
Community
- Community features: Street Lights, Street Paved
Location
- Region: Warrenville
Other
Other facts
- Listing terms: FHA
- Ownership: Fee Simple
Price history
| Date | Event | Price |
|---|---|---|
| 8/4/2023 | Sold | $400,000$204/sqft |
Source: | ||
| 6/25/2023 | Contingent | $400,000$204/sqft |
Source: | ||
| 6/23/2023 | Listed for sale | $400,000+0%$204/sqft |
Source: | ||
| 9/17/2022 | Listing removed | -- |
Source: | ||
| 9/11/2022 | Listing removed | -- |
Source: | ||
Public tax history
| Year | Property taxes | Tax assessment |
|---|---|---|
| 2024 | $8,958 +5.6% | $130,347 +9.5% |
| 2023 | $8,482 +4.7% | $119,050 +7% |
| 2022 | $8,105 +5.3% | $111,250 +4.3% |
Find assessor info on the county website
Neighborhood: 60555
Nearby schools
GreatSchools rating
- 8/10Bower Elementary SchoolGrades: K-5Distance: 1.4 mi
- 7/10Hubble Middle SchoolGrades: 6-8Distance: 2 mi
- 9/10Wheaton Warrenville South High SchoolGrades: 9-12Distance: 2.3 mi
Schools provided by the listing agent
- Elementary: Bower Elementary School
- Middle: Hubble Middle School
- High: Wheaton Warrenville South H S
- District: 200
Source: MRED as distributed by MLS GRID. This data may not be complete. We recommend contacting the local school district to confirm school assignments for this home.
Get a cash offer in 3 minutes
Find out how much your home could sell for in as little as 3 minutes with a no-obligation cash offer.
Estimated market value$473,300
Get a cash offer in 3 minutes
Find out how much your home could sell for in as little as 3 minutes with a no-obligation cash offer.
Estimated market value
$473,300
