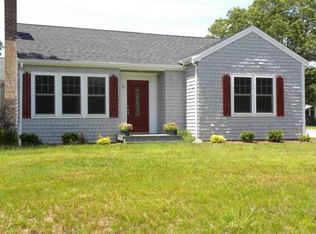Sold for $525,000
$525,000
4 22nd St, Wareham, MA 02571
4beds
1,744sqft
Single Family Residence
Built in 1996
0.37 Acres Lot
$465,600 Zestimate®
$301/sqft
$3,768 Estimated rent
Home value
$465,600
$419,000 - $503,000
$3,768/mo
Zestimate® history
Loading...
Owner options
Explore your selling options
What's special
4 22nd Street & Adjacent Lot - 6 22nd Street. Discover the potential of this unique property offering in a prime Wareham location. 4 22nd Street features a charming 4-bedroom home ready for your vision, along with the added benefit of an adjacent vacant lot at 6 22nd Street. Together, these two parcels create expanded possibilities—whether you choose to enjoy the extra space for privacy, renovate the existing home, or hold as an investment. Located just a short distance from Onset Village, area beaches, and boating access, this property offers both convenience and coastal charm. With easy access to shopping, dining, and major routes, you’ll enjoy the best of year-round or seasonal living. Being sold "as is", this is your opportunity to create the home and lifestyle you’ve been dreaming of.
Zillow last checked: 8 hours ago
Listing updated: September 30, 2025 at 10:52am
Listed by:
Kim Piculell 617-480-3086,
Compass 351-207-1153
Bought with:
Chelsea McLaughlin
RE/MAX Legacy
Source: MLS PIN,MLS#: 73421915
Facts & features
Interior
Bedrooms & bathrooms
- Bedrooms: 4
- Bathrooms: 2
- Full bathrooms: 2
Primary bedroom
- Features: Flooring - Hardwood
- Level: First
- Area: 240
- Dimensions: 20 x 12
Bedroom 2
- Features: Flooring - Hardwood, Flooring - Wood
- Level: Second
- Area: 252
- Dimensions: 21 x 12
Bedroom 3
- Features: Flooring - Wood
- Level: Third
- Area: 225
- Dimensions: 15 x 15
Bedroom 4
- Features: Flooring - Hardwood
- Level: First
- Area: 143
- Dimensions: 13 x 11
Bathroom 1
- Features: Bathroom - 3/4
- Level: First
- Area: 49
- Dimensions: 7 x 7
Bathroom 2
- Features: Bathroom - Full
- Level: Second
- Area: 72
- Dimensions: 12 x 6
Dining room
- Level: First
Kitchen
- Features: Flooring - Hardwood
- Level: First
- Area: 300
- Dimensions: 25 x 12
Living room
- Features: Flooring - Hardwood
- Level: First
- Area: 375
- Dimensions: 25 x 15
Heating
- Baseboard
Cooling
- Window Unit(s)
Appliances
- Included: Gas Water Heater, Range, Dishwasher, Refrigerator, Washer, Dryer
- Laundry: In Basement
Features
- Entry Hall
- Flooring: Wood, Plywood, Tile, Concrete, Flooring - Hardwood
- Basement: Full,Partial,Walk-Out Access,Concrete
- Has fireplace: No
Interior area
- Total structure area: 1,744
- Total interior livable area: 1,744 sqft
- Finished area above ground: 1,744
- Finished area below ground: 360
Property
Parking
- Total spaces: 4
- Parking features: Off Street
- Uncovered spaces: 4
Features
- Exterior features: Storage
Lot
- Size: 0.37 Acres
- Features: Level
Details
- Parcel number: 1177374
- Zoning: RES
Construction
Type & style
- Home type: SingleFamily
- Architectural style: Split Entry
- Property subtype: Single Family Residence
Materials
- Frame
- Foundation: Concrete Perimeter
- Roof: Shingle
Condition
- Year built: 1996
Utilities & green energy
- Sewer: Public Sewer
- Water: Public
Community & neighborhood
Community
- Community features: Shopping, Highway Access, Marina, Public School
Location
- Region: Wareham
Other
Other facts
- Listing terms: Contract,Lender Approval Required,Estate Sale
Price history
| Date | Event | Price |
|---|---|---|
| 9/30/2025 | Sold | $525,000-0.8%$301/sqft |
Source: MLS PIN #73421915 Report a problem | ||
| 8/25/2025 | Listed for sale | $529,000$303/sqft |
Source: MLS PIN #73421915 Report a problem | ||
Public tax history
| Year | Property taxes | Tax assessment |
|---|---|---|
| 2025 | $4,383 +0.1% | $399,200 +6.5% |
| 2024 | $4,378 +7.3% | $374,800 +12.9% |
| 2023 | $4,082 +5% | $331,900 +16.3% |
Find assessor info on the county website
Neighborhood: 02571
Nearby schools
GreatSchools rating
- 5/10Wareham Elementary SchoolGrades: PK-4Distance: 3.6 mi
- 3/10Wareham Senior High SchoolGrades: 8-12Distance: 3.4 mi
- 6/10Wareham Middle SchoolGrades: 5-7Distance: 3.6 mi
Schools provided by the listing agent
- Elementary: J.W. Decas, Wes, Minit Forest
- Middle: Wms
- High: Whs
Source: MLS PIN. This data may not be complete. We recommend contacting the local school district to confirm school assignments for this home.
Get a cash offer in 3 minutes
Find out how much your home could sell for in as little as 3 minutes with a no-obligation cash offer.
Estimated market value$465,600
Get a cash offer in 3 minutes
Find out how much your home could sell for in as little as 3 minutes with a no-obligation cash offer.
Estimated market value
$465,600
