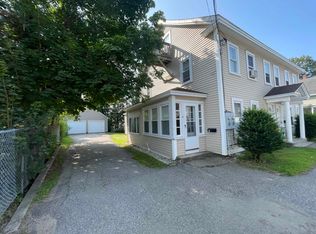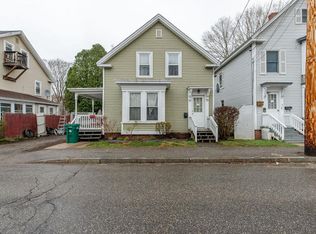Sold for $385,000
Street View
$385,000
4-8 Maple St, Rochester, NH 03867
5beds
0baths
2,880sqft
MultiFamily
Built in 1901
-- sqft lot
$492,100 Zestimate®
$134/sqft
$2,202 Estimated rent
Home value
$492,100
$443,000 - $546,000
$2,202/mo
Zestimate® history
Loading...
Owner options
Explore your selling options
What's special
This is a great three unit building in walking distance to downtown. All units are rented month to month with longer time tenants. Much work had been done on this property. There is some sprucing that may need to be done. It has some nicer features. Original woodwork, hardwood floors, dining rooms, enclosed porch, updated baths, eat in kitchen and private entrances for each unit. One of the two bedrooom units is a townhouse style with two bathrooms, a formal dining area and some wood floors. There is off street parking, a two car garage and a little back yard area for grills or outdoor gatherings. Potential for a very nice building with just a little sweat equity. Live in one side and let the other two units pay your expenses. Convenient location, close to all services, restaurants, shopping and all the wonderful things that the Seacoast has to offer........
Facts & features
Interior
Bedrooms & bathrooms
- Bedrooms: 5
- Bathrooms: 0
Heating
- Forced air, Gas, Oil
Cooling
- None
Features
- Flooring: Tile, Carpet, Concrete, Hardwood, Linoleum / Vinyl
- Basement: Partially finished
Interior area
- Total interior livable area: 2,880 sqft
Property
Parking
- Total spaces: 2
- Parking features: Garage - Detached
Features
- Exterior features: Vinyl
Lot
- Size: 6,534 sqft
Details
- Parcel number: RCHEM0121B0167L0000
Construction
Type & style
- Home type: MultiFamily
Materials
- Frame
- Roof: Asphalt
Condition
- Year built: 1901
Utilities & green energy
- Electric: Circuit Breaker(s)
- Sewer: Public
- Utilities for property: Cable - Available
Community & neighborhood
Location
- Region: Rochester
Other
Other facts
- Basement Description: Unfinished, Concrete Floor, Interior Access, Stairs - Basement
- Construction: Wood Frame
- Driveway: Paved
- Electric: Circuit Breaker(s)
- Flooring: Carpet, Vinyl, Hardwood, Tile, Wood, Combination
- Foundation: Concrete
- Lot Description: City Lot, Sidewalks, Street Lights
- Roads: Public, Paved
- Sewer: Public
- Water: Public
- Surveyed: Unknown
- Basement: Yes
- Unit 3 Rental Amt Freq: Monthly
- Construction Status: Existing
- Features - Exterior: Porch - Covered, Porch - Enclosed, Garden Space, Natural Shade
- Heat Fuel: Gas - LP/Bottle, Oil
- Parking: Off Street, On-Site, Paved, Parking Spaces 5
- Water Heater: Electric
- Unit 1 Rental Agremnt: Yes
- Unit 2 Rental Agremnt: Yes
- Unit 3 Rental Agremnt: Yes
- Road Frontage: Yes
- Unit 1 Lease Term: Month to Month
- Unit 1 Rental Amt Freq: Monthly
- Unit 2 Rental Amt Freq: Monthly
- Area Description: In Town, Near Shopping, Near Hospital
- Exterior: Vinyl
- Garage: Yes
- Separate Utilities: Yes
- Garage Type: Detached
- Total Stories: 3
- SqFt-Apx Fin AG Source: Measured
- Zillow Group: Yes
- Basement Access Type: Interior
- Heating: Forced Air
- Style: Colonial
- Unit 1 Tenant Pays: Electric, Heat, Hot Water
- Unit 2 Tenant Pays: Electric, Heat, Hot Water
- Unit 1 Status: Leased
- Unit 2 Status: Leased
- Unit 3 Tenant Pays: Electric, Heat, Hot Water
- Roof: Shingle
- Unit 3 Status: Leased
- Unit 2 Lease Term: Month to Month
- Utilities: Cable - Available
- Continue to Show?: Yes
- Listing Status: Active Under Contract
Price history
| Date | Event | Price |
|---|---|---|
| 9/14/2023 | Sold | $385,000+42.6%$134/sqft |
Source: Public Record Report a problem | ||
| 4/7/2021 | Sold | $270,000+5.9%$94/sqft |
Source: Public Record Report a problem | ||
| 1/8/2021 | Contingent | $255,000$89/sqft |
Source: | ||
| 11/5/2020 | Listed for sale | $255,000+537.5%$89/sqft |
Source: Keller Williams Coastal Realty #4837368 Report a problem | ||
| 11/7/2012 | Sold | $40,000-27.1%$14/sqft |
Source: Public Record Report a problem | ||
Public tax history
| Year | Property taxes | Tax assessment |
|---|---|---|
| 2024 | $5,949 -5.9% | $400,600 +63% |
| 2023 | $6,324 +1.8% | $245,700 |
| 2022 | $6,211 +2.5% | $245,700 |
Find assessor info on the county website
Neighborhood: 03867
Nearby schools
GreatSchools rating
- 4/10William Allen SchoolGrades: K-5Distance: 0.4 mi
- 3/10Rochester Middle SchoolGrades: 6-8Distance: 0.9 mi
- 5/10Spaulding High SchoolGrades: 9-12Distance: 0.6 mi
Schools provided by the listing agent
- Elementary: Rochester School
- Middle: Rochester Middle School
- High: Spaulding High School
- District: Rochester
Source: The MLS. This data may not be complete. We recommend contacting the local school district to confirm school assignments for this home.
Get pre-qualified for a loan
At Zillow Home Loans, we can pre-qualify you in as little as 5 minutes with no impact to your credit score.An equal housing lender. NMLS #10287.

