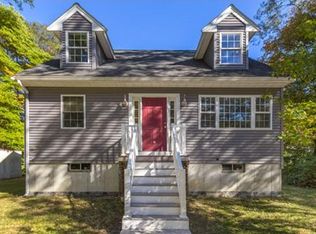Located on a quiet tree-lined street, this quaint and completely charming home has a lot to offer! The moment you walk through the door you're instantly greeted with newly refinished wide pine plank floors and an open concept layout. The updated kitchen features stainless steel appliances, granite countertops, and plenty of cabinet space with smart storage configurations. This property definitely isn't lacking any storage with ample storage space in the attic and open basement. New roof was installed in 2013, attic and basement were re-insulated, newer windows, programmable thermostat, and insulated storm doors all aid toward the stellar energy efficiency of this property. Easy to commute with convenient access to Rt. 3 and a short ride away from area amenities such as Market Basket, Vietnam Veterans Park, and other local restaurants and shops. Direct access to the Concord River for kayaking at the end of the street! Don't miss out on your opportunity to make this fantastic investment!
This property is off market, which means it's not currently listed for sale or rent on Zillow. This may be different from what's available on other websites or public sources.
