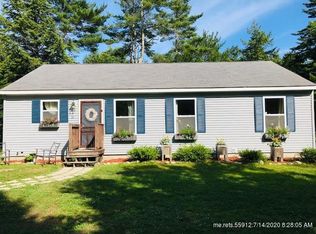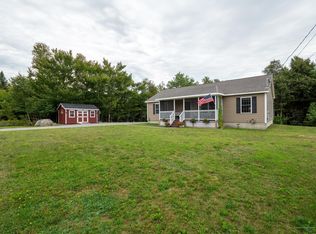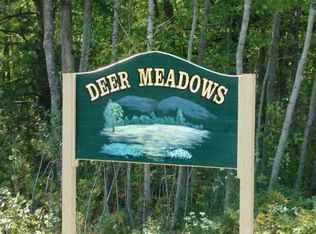Closed
$305,000
4 Alexis Road, Ellsworth, ME 04605
3beds
1,400sqft
Single Family Residence
Built in 2014
1.59 Acres Lot
$-- Zestimate®
$218/sqft
$2,469 Estimated rent
Home value
Not available
Estimated sales range
Not available
$2,469/mo
Zestimate® history
Loading...
Owner options
Explore your selling options
What's special
You will want to see this inviting, 3 bedroom, 2 bath house in a great subdivision, close enough to town for your convenience but just far enough away to enjoy your own peace and quiet. Conveniently located just minutes from downtown Ellsworth, this wooded lot offers privacy from neighbors and a peaceful escape from the hustle and bustle of your day. Perfect for a young family or someone looking to downsize, this cozy home offers an easy floor plan including a bath off the master bedroom. The partially finished basement includes a space currently used as an additional bedroom as well as a large game room. Seller is offering a $6,000 flooring allowance at closing so you can update the floors with your preferences in mind. Don't miss this opportunity - schedule your showing today!
Zillow last checked: 8 hours ago
Listing updated: January 17, 2025 at 07:07pm
Listed by:
Realty of Maine
Bought with:
NextHome Experience
Source: Maine Listings,MLS#: 1586721
Facts & features
Interior
Bedrooms & bathrooms
- Bedrooms: 3
- Bathrooms: 2
- Full bathrooms: 2
Primary bedroom
- Level: First
- Area: 145.6 Square Feet
- Dimensions: 13 x 11.2
Bedroom 2
- Level: First
- Area: 95.79 Square Feet
- Dimensions: 9.4 x 10.19
Bedroom 3
- Level: First
- Area: 93 Square Feet
- Dimensions: 10 x 9.3
Bonus room
- Level: Basement
- Area: 182.04 Square Feet
- Dimensions: 14.8 x 12.3
Kitchen
- Level: First
- Area: 247 Square Feet
- Dimensions: 13 x 19
Living room
- Level: First
- Area: 247 Square Feet
- Dimensions: 13 x 19
Other
- Level: Basement
- Area: 307.2 Square Feet
- Dimensions: 12.8 x 24
Heating
- Baseboard, Heat Pump, Zoned, Stove
Cooling
- Heat Pump
Appliances
- Included: Dishwasher, Microwave, Electric Range, Refrigerator
Features
- 1st Floor Bedroom, 1st Floor Primary Bedroom w/Bath, Attic, Bathtub, Pantry, Shower, Storage, Primary Bedroom w/Bath
- Flooring: Carpet, Laminate
- Basement: Full
- Has fireplace: No
Interior area
- Total structure area: 1,400
- Total interior livable area: 1,400 sqft
- Finished area above ground: 1,232
- Finished area below ground: 168
Property
Parking
- Parking features: Gravel, Reclaimed, 1 - 4 Spaces
Features
- Patio & porch: Deck
- Has view: Yes
- View description: Trees/Woods
Lot
- Size: 1.59 Acres
- Features: Corner Lot
Details
- Parcel number: ELLHM030B028L014U000
- Zoning: Residential
- Other equipment: Internet Access Available
Construction
Type & style
- Home type: SingleFamily
- Architectural style: Ranch
- Property subtype: Single Family Residence
Materials
- Other, Vinyl Siding
- Roof: Shingle
Condition
- Year built: 2014
Utilities & green energy
- Electric: Circuit Breakers
- Sewer: Private Sewer
- Water: Public
Community & neighborhood
Security
- Security features: Air Radon Mitigation System
Location
- Region: Ellsworth
Other
Other facts
- Road surface type: Paved
Price history
| Date | Event | Price |
|---|---|---|
| 6/17/2024 | Sold | $305,000-2.9%$218/sqft |
Source: | ||
| 5/2/2024 | Pending sale | $314,000$224/sqft |
Source: | ||
| 4/25/2024 | Price change | $314,000-1.9%$224/sqft |
Source: | ||
| 4/18/2024 | Listed for sale | $320,000$229/sqft |
Source: | ||
Public tax history
| Year | Property taxes | Tax assessment |
|---|---|---|
| 2024 | $4,582 +33% | $262,560 +31.8% |
| 2023 | $3,446 +10.2% | $199,180 |
| 2022 | $3,127 +8% | $199,180 +24% |
Find assessor info on the county website
Neighborhood: 04605
Nearby schools
GreatSchools rating
- 6/10Ellsworth Elementary-Middle SchoolGrades: PK-8Distance: 3.7 mi
- 6/10Ellsworth High SchoolGrades: 9-12Distance: 4 mi
Get pre-qualified for a loan
At Zillow Home Loans, we can pre-qualify you in as little as 5 minutes with no impact to your credit score.An equal housing lender. NMLS #10287.


