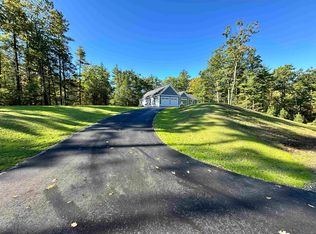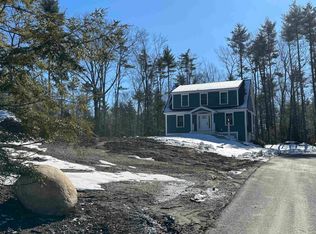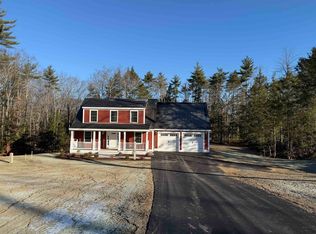Closed
Listed by:
Megan Gove,
The Gove Group Real Estate, LLC 603-778-6400
Bought with: KW Coastal and Lakes & Mountains Realty
$784,900
4 Arbor Road Lot 15, Epping, NH 03042
3beds
2,014sqft
Single Family Residence
Built in 2024
2.03 Acres Lot
$825,200 Zestimate®
$390/sqft
$3,852 Estimated rent
Home value
$825,200
$767,000 - $891,000
$3,852/mo
Zestimate® history
Loading...
Owner options
Explore your selling options
What's special
Welcome to Arborwood Ridge Epping; Chinburg Builders newest community! The curb appeal of the Hopscotch Classic never ever tires! This tried-and-true plan packs 2014 square feet of fabulous living space. Loaded with quality and stylish finishes, this home could be just what you have been looking for and is READY NOW! On the first floor, the kitchen is a cook’s delight; with stylish Macchiato Cabinetry and gorgeous group 7 quartz countertops, all anchored in style with a beautiful, reclaimed wood mantle over the Living Room gas fireplace. A powder room, dining area and private flex room complete this cozy all hardwood first floor. Upstairs a sizable primary suite, family bath, laundry, two additional bedrooms and a fabulous, completed bonus room over the garage complete the footprint. Throughout the home, our talented Design Team has loaded many upgrades into this home, including black plumbing fixtures and upgraded black finish lighting throughout. While the inside is sure to WOW, the outdoor living space is just fabulous! This corner lot offers a spacious backyard, with room for swing sets, garden beds and more! Enjoy all this, along with energy star certification and an 8-time EPA award winning local building team! We invite you to come see the Chinburg Difference!
Zillow last checked: 8 hours ago
Listing updated: June 18, 2024 at 01:21pm
Listed by:
Megan Gove,
The Gove Group Real Estate, LLC 603-778-6400
Bought with:
Robin Valeri
KW Coastal and Lakes & Mountains Realty
Source: PrimeMLS,MLS#: 5001124
Facts & features
Interior
Bedrooms & bathrooms
- Bedrooms: 3
- Bathrooms: 3
- Full bathrooms: 2
- 1/2 bathrooms: 1
Heating
- Propane, Forced Air
Cooling
- Central Air
Appliances
- Included: ENERGY STAR Qualified Dishwasher, Microwave, Electric Range, Propane Water Heater
- Laundry: 2nd Floor Laundry
Features
- Primary BR w/ BA, Walk-In Closet(s), Walk-in Pantry
- Flooring: Carpet, Hardwood, Tile
- Windows: ENERGY STAR Qualified Windows
- Basement: Bulkhead,Interior Stairs,Walk-Up Access
Interior area
- Total structure area: 2,897
- Total interior livable area: 2,014 sqft
- Finished area above ground: 2,014
- Finished area below ground: 0
Property
Parking
- Total spaces: 2
- Parking features: Paved, Attached
- Garage spaces: 2
Features
- Levels: Two
- Stories: 2
- Exterior features: Deck
Lot
- Size: 2.03 Acres
- Features: Subdivided
Details
- Zoning description: Residential
Construction
Type & style
- Home type: SingleFamily
- Architectural style: Craftsman
- Property subtype: Single Family Residence
Materials
- Wood Frame, Vinyl Siding
- Foundation: Poured Concrete
- Roof: Architectural Shingle
Condition
- New construction: Yes
- Year built: 2024
Utilities & green energy
- Electric: 200+ Amp Service
- Sewer: Private Sewer
- Utilities for property: Cable Available, Propane, Phone Available
Green energy
- Green verification: ENERGY STAR Certified Homes
- Energy efficient items: Appliances, Construction, Doors, HVAC, Insulation, Windows
Community & neighborhood
Location
- Region: Epping
- Subdivision: Arborwood Ridge
Other
Other facts
- Road surface type: Paved
Price history
| Date | Event | Price |
|---|---|---|
| 6/18/2024 | Sold | $784,900+2.1%$390/sqft |
Source: | ||
| 2/20/2024 | Listing removed | -- |
Source: | ||
| 1/19/2024 | Listed for sale | $769,000$382/sqft |
Source: | ||
Public tax history
Tax history is unavailable.
Neighborhood: 03042
Nearby schools
GreatSchools rating
- 7/10Epping Elementary SchoolGrades: PK-5Distance: 1.2 mi
- 7/10Epping Middle SchoolGrades: 6-8Distance: 1.3 mi
- 5/10Epping High SchoolGrades: 9-12Distance: 1.4 mi
Schools provided by the listing agent
- Elementary: Epping Elem School
- Middle: Epping Middle School
- High: Epping Middle High School
- District: Epping School District SAU #14
Source: PrimeMLS. This data may not be complete. We recommend contacting the local school district to confirm school assignments for this home.

Get pre-qualified for a loan
At Zillow Home Loans, we can pre-qualify you in as little as 5 minutes with no impact to your credit score.An equal housing lender. NMLS #10287.
Sell for more on Zillow
Get a free Zillow Showcase℠ listing and you could sell for .
$825,200
2% more+ $16,504
With Zillow Showcase(estimated)
$841,704

