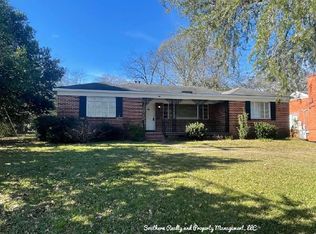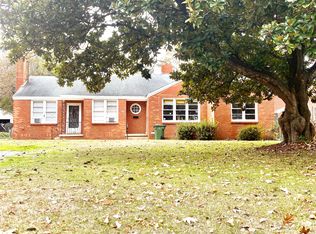HONEY, STOP THE CAR!! I think this is the one! Let's look at our checklist: Convenient for both of our commutes to work- yep this house is centrally located! Newly remodeled with granite in the kitchen- yes! This house has been repainted, and has new flooring in the living room and kitchen as well, not to mention the stylish kitchen upgrades and open layout. There are new, modern light fixtures throughout, and the kitchen appliances are all stainless! There's even a BONUS ROOM upstairs for the kids! I don't want to have to replace anything anytime soon- you don't have to! This home has a brand new central AC/heat AND a new water heater. Are you familiar with the neighborhood? Yes! This charming, established neighborhood is perfect for us! But honey the BEST part, what makes this house unique, is the GIANT GARAGE/WORKSHOP!!! This baby is just under 2000 square feet!! With 2 garage doors, and AN UPSTAIRS, this is the ideal space for almost any project you can imagine! The ideal space, this garage can hold our cars and ongoing projects downstairs, and the upstairs can be used for entertaining! Didn't you mention wanting your own space for a home gym? Now I can finally start that new business because I'll have a spot for all my inventory! Why, it has everything we need and so much more! But darling, our budget... are you sure we can afford this? Of course! It's less than $125,000! We aren't going to find anything like this around here for that price. Let's call our realtor and put in our offer before it's too late!
This property is off market, which means it's not currently listed for sale or rent on Zillow. This may be different from what's available on other websites or public sources.


